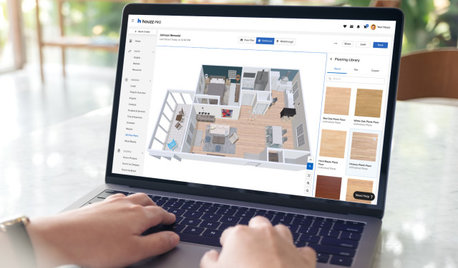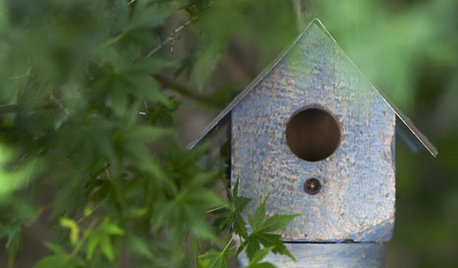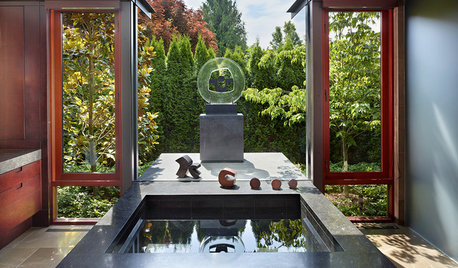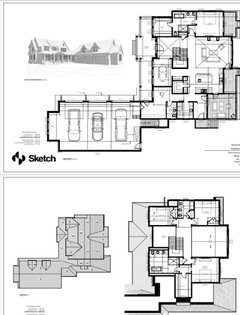dimensions help!
Terri Corso
last year
Featured Answer
Comments (31)
Virgil Carter Fine Art
last yearAdama Engineering
last yearRelated Discussions
maple in a pot and the rainy season??
Comments (5)thanks for the reply gardengal48, yeah I stuffed up the photos on my second post..still trying to figure how to post the photos rather than the link. I'm glad to hear the that rain should not cause any problems. I'm pretty happy with the soil mix, as I mixed compost bark and other organic matter, potting soil and akadama (http://en.wikipedia.org/wiki/Akadama). from what I gather looking at other maple pictures, it does look like inaba shidare, though on the tag simply says aka (red) shidare momiji. the graft is low on the tree, and since it will stay potted, I am hoping it does not grow too tall and wide. I will prune to keep in shape every winter and train it a little. as I mentioned in my earlier post, considering the mistake of 2 time repotting within 2 weeks , it is doing quite well with new leaf's budding out. the balcony see's southern sun from early morning until around 3 so I have ordered a large parasol, which should give it shade from noon onwards. luckily the weather will be cloudy for the next few days so hopefully it should arrive before any harsh sunny days. when I first received it I had it under sun for a couple of days and it did change color quite fast, but also the new tender leaves got a little dry and scrunchy. I am hoping after this summer the tree will adjust to the location and the sun better. quite new to raising JM, though living in Japan I am surrounded by them everywhere in our neighborhood and quite enjoy momijigari. already planning my next momiji, hopefully I can find a Acer shirasawanum Aureum somewhere..it's going to be a bit though to squeeze in another maple in our balcony but I'm hopeful..!...See MoreOutdoor fireplace dimensions? Need help QUICK!!
Comments (2)Thanks Macey. As it turns out, another disaster. They are pouring the pool decking tomorrow and they didn't make the 13 x 13 are for the pavillion level so we have to use pavers in that area at a later date. The concrete company is at fault, but they said they are still going to charge me for the time and materials they used to frame it out. What a rip off....just like everything in this business of building a pool. The pavillion and fireplace will have to wait....See MoreHelp with Homestyler.com... Annie??
Comments (2)Wow - you're fast! Yes, I can do a screenshot. I just thought that there must be a way to export with the dimensions. I'll just do the screenshot for now. Thanks....See MoreFridge built in wrong dimensions. Help!
Comments (27)Thank you all. I don't think we can access the wall behind because it's a marriage wall between two mods. Yes they were given the specs. My husband has also talked to them. They put in the wrong shower, wrong size window, had a door swinging wrong, light switch on wrong wall and wrong back door. This was all corrected but they weren't happy. Still fighting them about this and the master tub. if they redo and pull the cabinets out will it look ok to not change the soffit? I'm pretty sure it will still be a bit in front of cabinets just not as much as the other cabinets....See Morelittlebug Zone 5 Missouri
last yearlast modified: last yearMark Bischak, Architect
last yearcpartist
last yeardan1888
last yearchispa
last yearworthy
last yearmillworkman
last yearTerri Corso
last yearWestCoast Hopeful
last yearchispa
last yearlast modified: last yearcpartist
last yearcpartist
last yearJeffrey R. Grenz, General Contractor
last yearlharpie
last yearlittlebug Zone 5 Missouri
last yearlast modified: last yearcpartist
last yearM Miller
last yearTerri Corso
last yearcpartist
last yearlast modified: last yearcpartist
last yearlast modified: last yearcpartist
last yearRoyHobbs
last yearlast modified: last yearTerri Corso
last yearWestCoast Hopeful
last yearTerri Corso
last yearcpartist
last yearcpartist
last year
Related Stories

KITCHEN DESIGNKey Measurements to Help You Design Your Kitchen
Get the ideal kitchen setup by understanding spatial relationships, building dimensions and work zones
Full Story
REMODELING GUIDESKey Measurements to Help You Design the Perfect Home Office
Fit all your work surfaces, equipment and storage with comfortable clearances by keeping these dimensions in mind
Full Story
HOUZZ PRODUCT NEWSHouzz Pro 3D Floor Planner Helps You Quickly Create 3D Images
Help clients visualize their remodeled spaces in 3D with Benjamin Moore paint colors and wood, carpet and tile flooring
Full Story0

GARDENING AND LANDSCAPINGBe a Citizen Scientist to Help Wildlife, Learn and Have Fun Too
Track butterflies, study birds, capture stars ... when you aid monitoring efforts, you’re lending Mother Nature a hand
Full Story
ARTBring a New Dimension to Your Home With Sculpture
Take a peek at these great places around the home to showcase sculpture
Full Story
STANDARD MEASUREMENTSKey Measurements to Help You Design Your Home
Architect Steven Randel has taken the measure of each room of the house and its contents. You’ll find everything here
Full Story
HOUZZ PRODUCT NEWSHouzz Pro 3D Floor Planner Helps Clients Visualize Designs
The updated tool shows remodeled spaces in 3D with Benjamin Moore paint colors and wood, carpet and tile flooring
Full Story
BATHROOM WORKBOOKStandard Fixture Dimensions and Measurements for a Primary Bath
Create a luxe bathroom that functions well with these key measurements and layout tips
Full Story
STANDARD MEASUREMENTSThe Right Dimensions for Your Porch
Depth, width, proportion and detailing all contribute to the comfort and functionality of this transitional space
Full Story
BATHROOM DESIGNKey Measurements to Help You Design a Powder Room
Clearances, codes and coordination are critical in small spaces such as a powder room. Here’s what you should know
Full Story













palimpsest