Converting 1 bathroom to 2 bathrooms
Lale finch
last year
last modified: last year
Featured Answer
Comments (16)
Patricia Colwell Consulting
last yearlast modified: last yearcoray
last yearRelated Discussions
Our 2 1/2 week bathroom reno
Comments (16)The shelves.... We originally wanted a 30" x 12" niche but when we opened up the wall, there was a septic vent smack in the middle. We decided on 2 niches instead, I wassn't about to mess around with those pipes. When figuring the tile layout for the design I wanted, our friend suggested that we oversize the niches so the tile would lay out nice - he suggested 18 x 18 niches and I freaked. But the 12x12 would not have been big enough for the 3 kids and all their stuff. He suggested a granite shelf on the bottom and then one above it to make a shelf for soap, razors, etc. We talked about the length and width of the shelves, but never the depth. When I picked up the shelves from the granite fabricator, I freaked - they were 1 1/4" thick just like the countertop was being made. Friend said, don't worry, they would be perfect. They are. I honestly wouldn't want them any thinner. When he laid the tile, the bottom shelf slid in tightly and then he cut the bullnose on the side and the back tiles so the top granite shelf sits on the cut tiles all around. The tiles abouve the top shelf are full 6 x 6 and as you can see, we have enough height for those huge oversized shampoo and conditioner bottles. There is kerdi behind so no worries about water issues and they were all caulked and all afterwards. Being the over-emotional one, I figured this design that had been in head my for 2 years was ruined when I saw how thick those shelves were, but I wouldn't want them any different. I think they 'fit' the design perfectly as is. And I just love the niches. Before, the kids had a tiny corner shelf and bottles were all over the place, now there is enough room for everything plus space for guests when they are here....See MoreBathroom reno, 1.5 to 2!
Comments (7)well done! I think you did a great job keeping the tub surround tile, ripping out the tub and converting to walk-in shower. Also loved your material choices & color contrasts - looks very fresh and new. Congrats!...See MoreAre 3 small bathrooms or 2 large bathrooms better for resale value?
Comments (22)Dear Weedyacres: One bedroom is 13 x 25, the other is 12 x 18. The other bathroom which is not in the drawing serves two bedrooms and one of those bedrooms is really tiny. On the other side of it is the dining room, so no way to make that smaller. I guess the only possibility at this point would be to loose the tiniest bedroom and turn the current master bath into one with the spiral shower, but I don't like that idea at all because we mostly heat that part of the house with the fireplace and I wouldn't want to loose a bedroom in the main section. Plus I think that really might affect resale value. Probably best to leave as is. I am so thankful for everyone's input because I think it's helping me to see that the spiral shower is a no go. Actually, the house isn't the main feature for me. The main feature is the two acres and lots of woods and the sun room with wall to ceiling windows. And the room we will use for dancing which actually brings me to another problem. The house is on a slab and we want hardwood. Sounds like engineered is the only way to go. We keep this room about 50 degrees and we want something that won't hurt our feet like tile would do. Thanks again for your help. I really do appreciate it very much....See MoreNegative impact to home value? 3/4 bathroom to a 1/2 bath+laundry room
Comments (14)As an retired appraiser, I am loath to ever advise the loss of a functioning bathroom. It will usually result in a loss of valuation. If the subject home had five baths, it would be a very different answer. The extra baths would be redundant. It is typical that more buyers want three bedrooms and two baths than two bedrooms and 1.5 baths and are willing to pay for the extra utility more bedrooms and baths offer. When I read your description of the issue my first thought was the loss of the downstairs bathroom is probably not a big deal. Then I looked at your floorplan. Now, I'm not so certain. Two things come to mind, will this house be a candidate for tear down? It is at the beach. Are there a lot of teardowns nearby? If there are teardowns and new construction, it really doesn't matter what you do. The buyer will only want the lot. If it is likely that a new buyer will not tear the house down, I would advise against the loss of the 3/4 bathroom. With very little effort and minimal cost, your downstairs floor plan can be adapted to incorporate a downstairs bedroom. The addition of the downstairs bedroom with bath would place the home in an entirely different category of buyer. Downstairs bedrooms are very attractive to buyers because they can accommodate older guests and provide greater flexibility. Getting that third bedroom with adjacent bath would provide for the highest and best use. That's appraiser speak for more money. There are many ways ways to adjust the floorplan to incorporate both the need for a better laundry space, better living area, kitchen update and even another bedroom. You should post in the Building a Home Forum with a scale drawing showing measurements of the downstairs and ask for floorplan ideas. If you know the load bearing walls, that would be helpful to the discussion. Mark all the entries, doors and windows. You might be surprised about the answers. The Kitchen Forum can provide you with some ideas about your pending kitchen/bath renovation, too. This is what I would advise. Contact one or two experienced realtors about the local market and the prices between 2 bedroom 1.5 homes and 3 bedroom 2 bath homes. Tell them that you are not selling this week. But, you plan to sell in two to three years and want their input before you renovate. Be sure to ask more than one for their opinion. They will want to provide you with this information because they might get the listing when you are ready to sell in a few years. They will hope to build a future relationship. It will cost you nothing. Good luck with your decision....See MoreJAN MOYER
last yearHU-249558342
last yearJennifer Hogan
last yearLorraine Leroux
last yearnickel_kg
last yearlast modified: last yearPatricia Colwell Consulting
last yearLale finch
last yearJAN MOYER
last yearartemis78
last yearRappArchitecture
last yearpalimpsest
last yearlast modified: last year
Related Stories

REMODELING GUIDESBathroom Workbook: How Much Does a Bathroom Remodel Cost?
Learn what features to expect for $3,000 to $100,000-plus, to help you plan your bathroom remodel
Full Story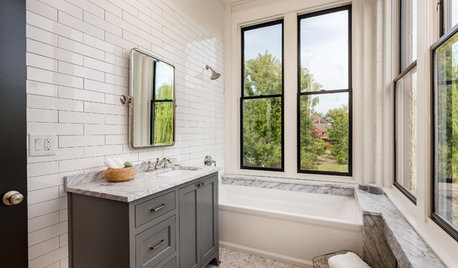
BATHROOM DESIGN10 Bathroom Trends From the Kitchen and Bathroom Industry Show
A designer and his team hit the industry’s biggest show to spot bathroom ideas with lasting appeal
Full Story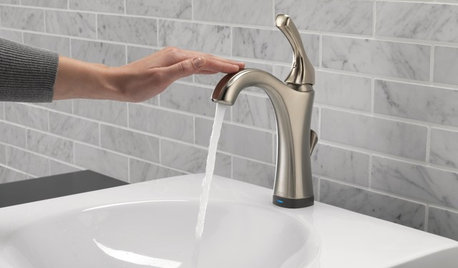
HOME TECHThe Bathroom of the Future: 4 Places for Tech in the Bathroom
Digital shower controls, smart mirrors, high-tech toilets and innovative faucets can add efficiency and convenience
Full Story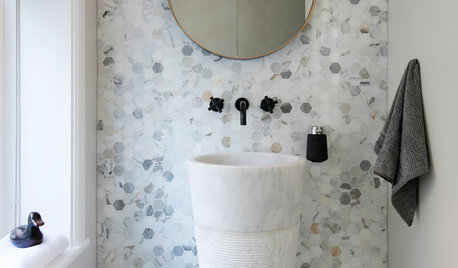
TILEHow Tiny Tiles Can Elevate Your Bathroom’s Style
Thanks to their ability to add texture and subtle pattern, petite hexagonal and penny tiles may be here to stay
Full Story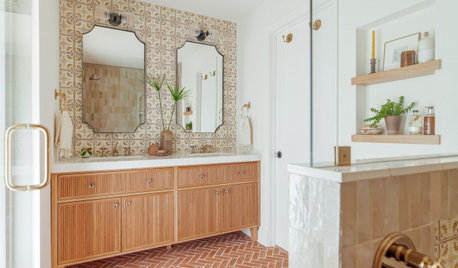
BATHROOM MAKEOVERSBathroom of the Week: Terra-Cotta Tile Warms a Primary Bathroom
A warm neutral palette creates an inviting feel that suits a Spanish Colonial house
Full Story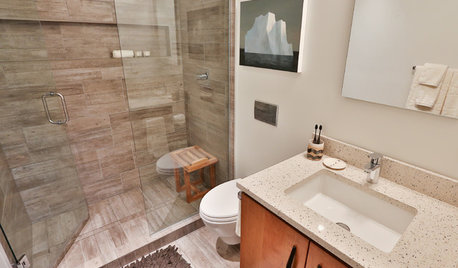
BATHROOM DESIGNSee 2 DIY Bathroom Remodels for $15,500
A little Internet savvy allowed this couple to remodel 2 bathrooms in their Oregon bungalow
Full Story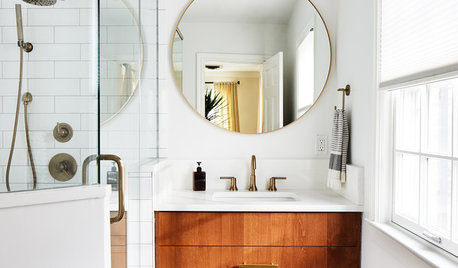
BATHROOM MAKEOVERS2 Compact-Bathroom Makeovers, for Her and for Him
She likes warm and light; he likes bold and graphic. A designer helps both of them get what they want
Full Story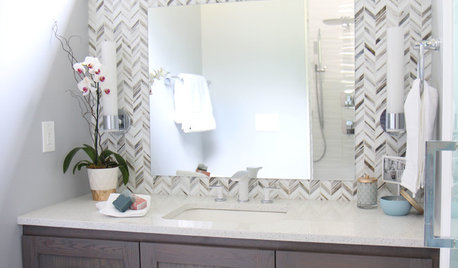
BATHROOM DESIGNClever Bathroom Layout Gives 2 Sisters Shared and Private Spaces
Each girl gets her own vanity, toilet and door to the shower, making for smoother mornings
Full Story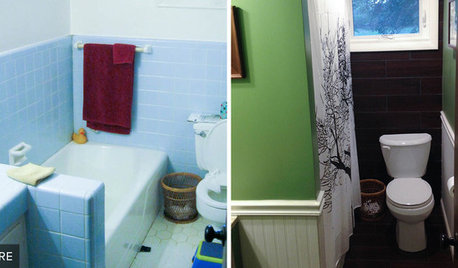
BATHROOM MAKEOVERSReader Bathroom: DIY Updates for $1,800 in North Carolina
A Raleigh couple create a shower for their kids and guests using budget-conscious DIY ingenuity
Full Story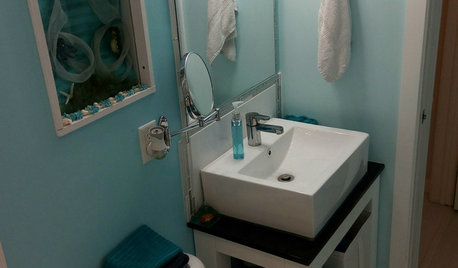
BATHROOM MAKEOVERSReader Bathroom: A Diver’s DIY ‘Mermaid Glam-Shell’
A Florida diving instructor turns 1 bathroom into 2 with DIY work and help from pros
Full StorySponsored
Columbus Design-Build, Kitchen & Bath Remodeling, Historic Renovations



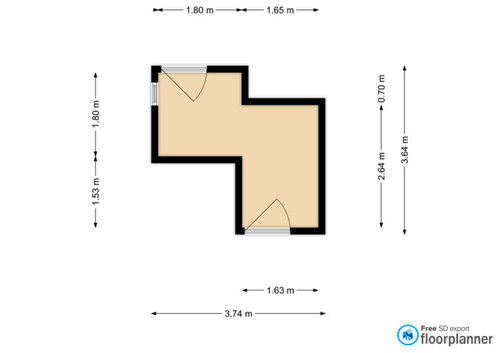



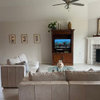

Lorraine Leroux