One Car Garage Conversion Layout Struggle
Michelle Hanson
last year
last modified: last year
Related Stories
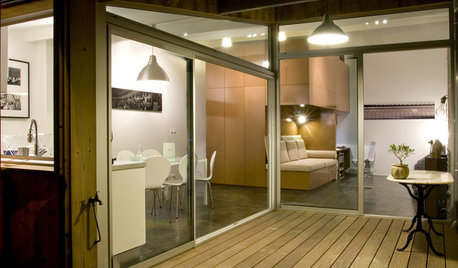
GARAGES6 Incredible Garage Conversions
Trading car storage for capacious living space, these garage conversions leave their former incarnations in the dust
Full Story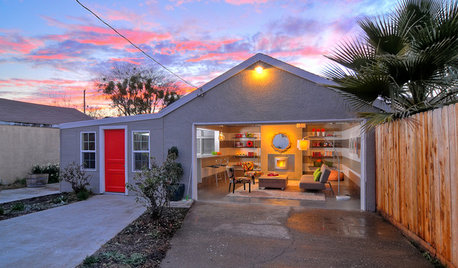
GARAGESHouzz Call: Show Us Your Garage Conversion
Have you switched from auto mode into workshop, office, gym or studio mode? We'd love to see the result
Full Story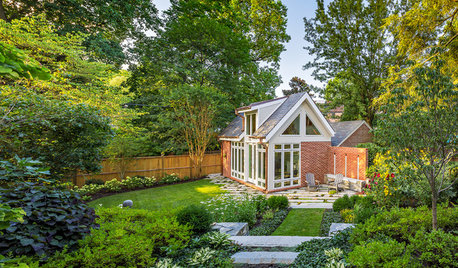
BACKYARD STUDIOSReimagined Landscape Inspires a Dramatic Garage Conversion
An architect transforms an eyesore of a garage into a studio worthy of its beautiful new surroundings
Full Story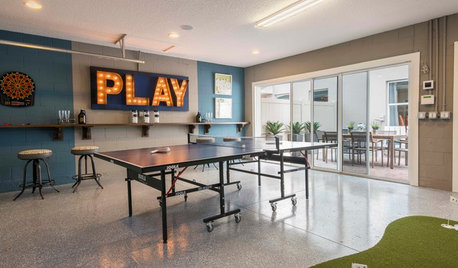
GARAGE CONVERSIONS9 Garage Conversions Fit New Uses Into Old Spaces
These creatively redesigned spaces offer room to work from home, work out or hang out
Full Story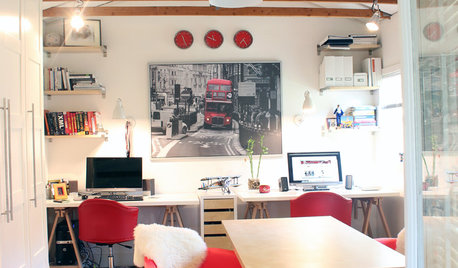
GARAGES6 Great Garage Conversions Dreamed Up by Houzzers
Pull inspiration from these creative garage makeovers, whether you've got work or happy hour in mind
Full Story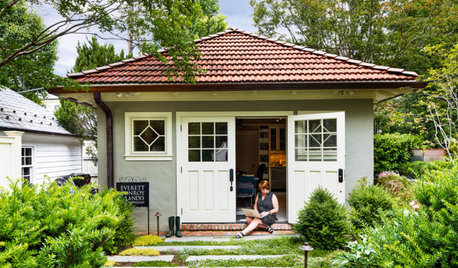
OUTBUILDINGSBefore and After: 3 Inspiring Backyard Garage Conversions
See how pros transformed underused structures into bright, multiuse spaces for working, relaxing and hosting guests
Full Story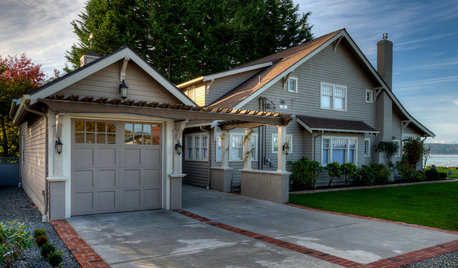
GARAGESTale of 2 Car Shelters: Craftsman Garage and Contemporary Carport
Projects in the Pacific Northwest complement the existing architecture and sites of 2 very different homes
Full Story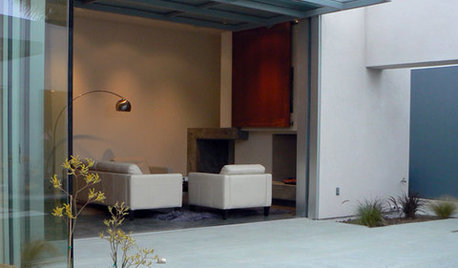
GARAGESNot Just for Cars: Garage Doors for the Home
See how the nontraditional use of a garage door could transform your living space
Full Story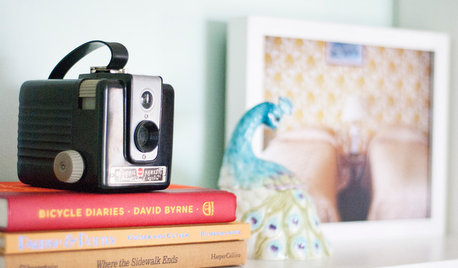
DECLUTTERINGHow to Go Through a Deceased Loved One’s Belongings
A professional organizer offers sensitive and practical advice on sorting through a loved one’s things
Full Story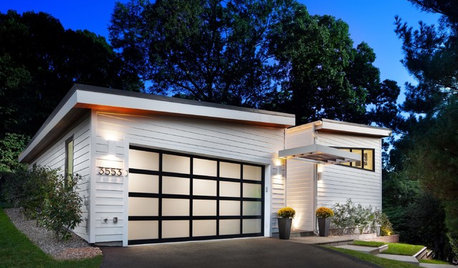
GARAGESKey Measurements for the Perfect Garage
Get the dimensions that will let you fit one or more cars in your garage, plus storage and other needs
Full Story


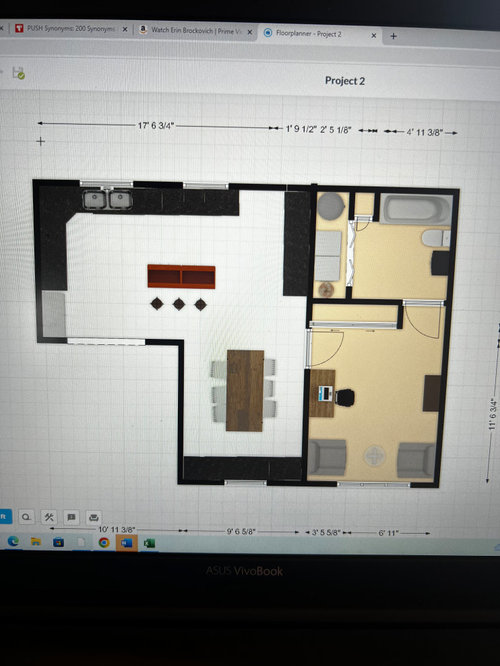
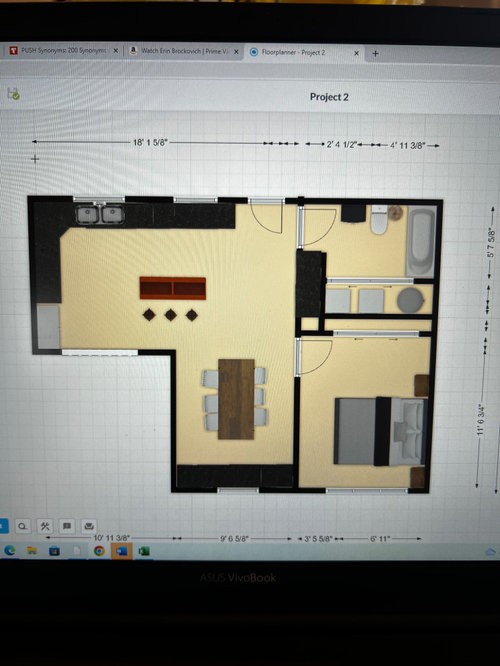
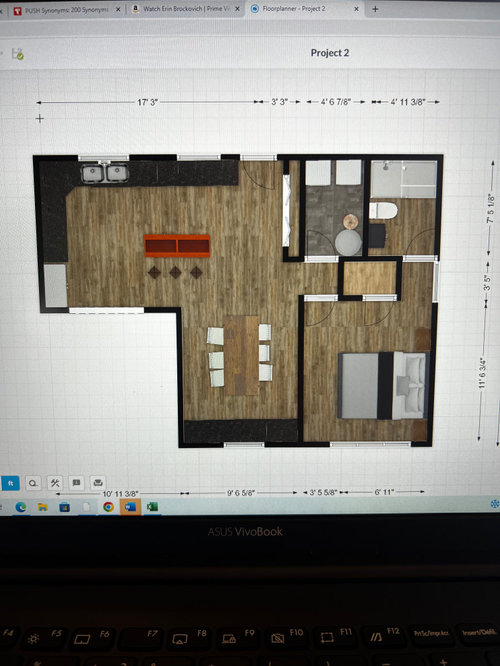
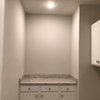
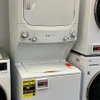


kandrewspa
Michelle HansonOriginal Author
Related Discussions
Three car garage layouts
Q
Three car garage - door layout
Q
Advice on Midwest garage conversion?
Q
ADU garage conversion layout. Sink separate from the toilet area?
Q
littlebug Zone 5 Missouri
3onthetree
Patricia Colwell Consulting
Michelle HansonOriginal Author
Veronica Richards
Michelle HansonOriginal Author