400 CFM Range hood
ralph_zone8_nc
last year
Featured Answer
Sort by:Oldest
Comments (13)
kaseki
last yearralph_zone8_nc
last yearRelated Discussions
If you have a range hood with 400CFM+, do you have a make up air kit?
Comments (8)Hello with an update: So, I contacted many HVAC companies and it was a hassle to even get them to understand what I wanted. Most have never even heard about Make up air... The company that serves our HVAC unit sent someone and gave us an estimate of $1500.00 to do the make up air through the HVAC system (but they were upfront they had never done this before and actually took a while to do their research into Fairfax code, etc..). I had another HVAC contractor give me the same quote. I kept looking (with no luck) and then I had the idea of calling Bray and Scarf (sp?) to ask them for a recommendation, since I am pretty sure they sell this kind of hood. They told me to call R.A. Dobson (heating, ac and plumbing) and they came over. They wanted to do something simpler, without involving the HVAC unit. George (their guy) said he didn't think the HVAC could support and work efficiently with the addition of the make up air damper. He gave me a quote of $1400.00. At this point, I have decided to just have my contractor do the simple version of it, without involving the HVAC unit and he is charging me $1200.00. I went with him because his price includes everything, including fixing the walls, the roof part, etc. The other companies don't fix dry wall or deal with the roof part. But yeah, if I had known it was so complicated and expensive would have gone down to a 300 CFM hood....See MoreBaffle or mesh filters for a 400 CFM range hood?
Comments (4)While a film of grease is expected on the fan blades, generally any accumulation is thrown off onto a nearby surface. This is why baffles are commonly used in commercial hoods -- to capture the larger particle size end of the grease particle spectrum before it condenses on the ducting, or is thrown onto the fan housing. Nonetheless, in commercial cooking conditions there is still some grease extraction at the blower, and commercial (usually up-blast) blowers have a drain for removing what is captured. In a residential application, given a reasonable hood setup with appropriate filtering, the rate of grease build-up in the ducts and at the blower (roof blower say) can be expected to be remarkably low. Indoor grilling or high duty wok cooking might lead to some measurable grease at an external blower. In commercial circumstances where environmental considerations force capture of a larger part of the grease particle spectrum, commercial hood systems employ sequential filter systems and a blower capable of the desired flow rate at the pressure loss of the stacked filters....See MoreRange BTU to CFM Range Hood
Comments (4)First, for scaling hood volumetric flow rate vs. whatever, it may be helpful to read the Greenheck Guide, at least to page 12, available at: https://www.tagengineering.ca/wp-content/uploads/2015/02/KVSApplDesign_catalog.pdf. Second, my view is that the Greenheck method best represents addressing the actual physical phenomena, because the BTU method only has an indirect relationship with the plume to be captured and contained. So, with that noted, for capture, your hood should overlap the locus of cooking pan surfaces by enough that at the height of the hood aperture, the plume is mostly captured. Most of the higher velocity portions of the plume are contained within a 10 degree angle from vertical for each point on the pans. A three-inch margin relative to the appliance width is usually sufficient, at least to 36 inches height. A maximum front-to-back distance is recommended, where maximum applies to the sizes of potential candidate hoods available for sale. For containment, the air velocity into the hood aperture has to be sufficient to ensure that all captured plume components are entrained into the air entering the baffles, and none reflects out of the hood (spillage). This depends on the shape of the hood, baffle area, temperature of the pan, and whether hot gas combustion products are also being collected. Because this is mainly affected by the velocity of the plume, and because one cannot shut closed various "unused" parts of the hood, the maximally hot cooking hood flow rate has to be the same whether only one burner is used or all burners are used. (This may not apply to large reservoir commercial hoods.) Hence, we multiply the required containment velocity by the entry aperture area to find CFM. Viz., 90 ft/min desired velocity x 7 sq. ft. area = 630 CFM. This is the actual required volumetric flow for hot cooking conditions on gas such as wok cooking or searing. For valid reasons, not actually requiring cynicism, blowers are rated for zero static pressure conditions and have a corresponding 'fan curve' to define performance when there is a pressure drop across the blower circuit. For kitchens, this circuit pressure drop comprises the pressure loss getting the replacement air into the kitchen -- ameliorated by a MUA system, the pressure loss passing the baffles, pressure losses in hood and duct transitions, and in the exit cap. If the blower is built into the exit cap, then that is usually included in the blower data. When all the parameters of the circuit are not known, it is usually sufficient to acquire a blower with a zero static pressure flow rate of 1.5 times the required flow rate. For the example above, this is approximately 1000 CFM. With the pressure loss of well filtered passive MUA, one might want to go higher to 1200 CFM. With active pressure balanced MUA, 900 might do. It depends on many factors. In any case, for blowers rated for over 400 CFM, MUA is required in most municipalities. A passive duct with damper and perhaps a nice pleated furnace filter may be adequate in temperate conditions. For cold environments, a means of heating the MUA in the duct, or in an intermediate room into which it is first introduced, is needed. MUA should not be introduced into the kitchen in a way that causes turbulence between the cooktop and the hood entry aperture....See MoreNXR range hood vent into existing downdraft
Comments (33)It is the velocity of the rising and expanding cooking effluent plumes that determines the velocity of the hood air needed to entrain the effluent into the baffles. One burner cooking at the vapor point of peanut oil, grape seed oil, or just grease will have an upward velocity of the order of a meter per second. With residential style hoods having minimal reservoir volume below the baffles, this effluent needs to be immediately entrained into the baffle flow. Commercial hoods with large reservoir volume can average out the plume(s) over the baffle space and operate on lower CFM depending on cooking conditions. See figure 4 of https://www.tagengineering.ca/wp-content/uploads/2015/02/KVSApplDesign_catalog.pdf Velocity of hood air integrated over the hood aperture determines the CFM being moved. Multiplying 90 ft/min times the hood entry area in square feet and multiplying the result by 1.5 to make up for not doing a proper pressure loss analysis (assuming decent MUA) will yield the rated zero static pressure flow rate (CFM) of a suitable blower. Hood entry area should overlap the burners in both directions -- side to side and front to back....See Morekaseki
last yearkaseki
last yearlast modified: last yearkaseki
last year3katz4me
last yearralph_zone8_nc
last yearkaseki
last yearT Jarmuth
last yearralph_zone8_nc
last yearlast modified: last yearralph_zone8_nc
last yearkaseki
last yearlast modified: last year
Related Stories
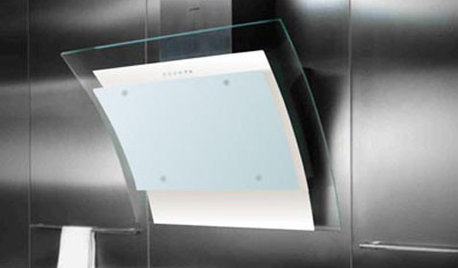
5 Stunning Modern Range Hoods
Today's kitchen range hoods can look like sleek sculptures. Here's what to look for when you go shopping for one
Full Story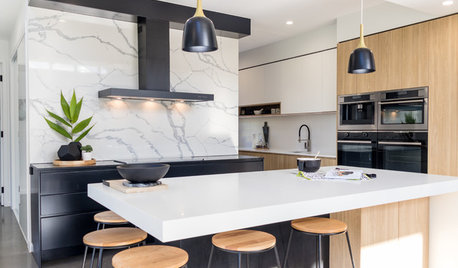
KITCHEN DESIGNHow to Get Your Range Hood Right
Get a handle on the technical specs, and then learn about fun design options for creating a beautiful kitchen feature
Full Story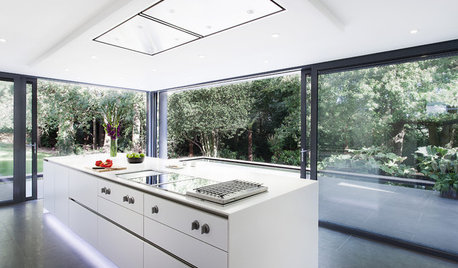
KITCHEN APPLIANCESDisappearing Range Hoods: A New Trend?
Concealed exhaust fans cut visual clutter in the kitchen
Full Story
KITCHEN DESIGNWhat to Know When Choosing a Range Hood
Find out the types of kitchen range hoods available and the options for customized units
Full Story
KITCHEN APPLIANCESWhat to Consider When Adding a Range Hood
Get to know the types, styles and why you may want to skip a hood altogether
Full Story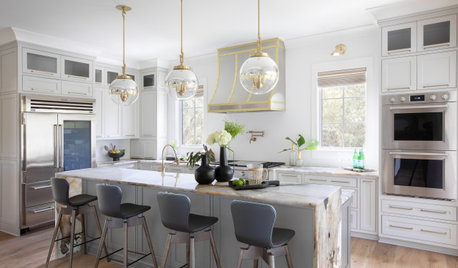
KITCHEN DESIGNDesigner Tips for Range Hoods, Appliances and Lighting
Learn how to get your microwave height just right, what kind of bar stool will be most comfortable and more
Full Story
KITCHEN APPLIANCESThe Many Ways to Get Creative With Kitchen Hoods
Distinctive hood designs — in reclaimed barn wood, zinc, copper and more — are transforming the look of kitchens
Full Story
KITCHEN DESIGNHow to Choose the Right Hood Fan for Your Kitchen
Keep your kitchen clean and your home's air fresh by understanding all the options for ventilating via a hood fan
Full Story
KITCHEN DESIGNHow to Find the Right Range for Your Kitchen
Range style is mostly a matter of personal taste. This full course of possibilities can help you find the right appliance to match yours
Full Story
HOUSEKEEPINGHow to Clean Your Range and Oven
Experts serve up advice on caring for these kitchen appliances, which work extra hard during the holidays
Full Story




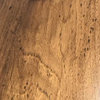

kaseki