Ok, I've gone function over symmetry on my kitchen cabinets.
Paul F.
last year
last modified: last year
Featured Answer
Comments (51)
Related Discussions
Rationale for kitchen layout...my sanity is gone
Comments (8)I agree, Cotehele. Hope you grabbed a bottle of wine and headed for the tub with it. It's really a matter of personal priorities. There are almost always a number of good ways to do something, but every choice requires tradeoffs. You have to please yourself first. It's just that so often an automatic emphasis is put on the kneejerk assumption that everything should always be as convenient as possible, worth almost all tradeoffs. Give the precious corner location of a home to a garage and give up sunshine, charm, views, breezes in your kitchen/breakfast area, use of the land to the side--absolutely worth the cost because the kitchen can be adjacent and you don't have to carry groceries 20 feet through the house instead of 10. Really? REALLY? I located my fridge something of a stroll away from my stove on the other side of an island simply because I hated the idea of its bulk looming where it would be most (wonderfully) efficient. I put yet another window there instead, which I love. A tradeoff of that specific convenience for something I valued more--a wide-open airy feel. Building exercise into one's day is very valuable, or at least not designing critical amounts out. The trick is to carefully consider all your options and understand your most precious desires and then find ways to do it--tradeoffs--that don't ruin your satisfaction with your home also. Like getting exhausted and covered with dirt pulling down beam and having a destroyed kitchen as a tradeoff. :)...See MoreI've gone over to ''The Dark Side''!
Comments (26)Thank you all for your well wishes! It feels great to have the support. I'm in the middle of some "interesting times" here at the store, and I'm afraid that my presence hasn't been 100% greeted with open arms from some of the existing personnel who perhaps wanted to rest on their laurels. But, I think I've been a bit of a galvanizing force to help energize more customer service awareness from everyone. June is traditionally a "down" month, with spring projects over and everyone waiting until late summer to begin the projects that will end before the holidays, but our business here has been steady. I WILL take credit for that. :) I'm not even able to fully manipulate the antediluvian computer system yet, but I'm just 5K away from being the top salesperson for the store in my first month here. And all it took was actually talking to the people who came into the department and helping them with their project. That's all it ever takes. Oh, and one of my first projects was for a customer here on vacation who was "just shopping" to buy back at home. Well, cabinets can be delivered anywhere in the country for the same delivery fee, so by the time I talked to her about how the layout could work, she actually didn't mind that I was 1000 miles away from the delivery area. :) All it took was her signing off on the measurements that she provided and a contractor on site to do the install. And the best thing of all is that I can go home at night and not have to take the worry of when so and so is going to come through with her payment in time for my car payment and if another so and so is going to reject the 4th paint sample that I've suggested, etc. I can (mostly) leave all of that behind. :)...See MoreUpper Cabinet Doors may not be symmetrical?
Comments (3)I'm not usually a huge fan of symmetry, especially if it takes away function. However, in this case it sounds too weird. The fact that the cabinet doors are adjacent but only three inches different -- well, I think it will look weird. If you're looking to not have three-inch fillers on both sides, you could stick with the assymetry but make the difference in the door sizes larger. So maybe... to the left of the sink put a 15, and a 21 to the left of that. To the right of the sink, put a 15 and a two-door 36 to the right of that. Still not symmetrical, but at least the two 15s balance each other, and the other two cabs are different enough in size that it doesn't look funny....See MoreSo I've been thinking about my no vent problem...
Comments (32)My DD informed me this morning that a long stretch of counter at the back of the kitchen would look "weird" and just get covered with stuff, THE NERVE! It's like she knows me or something. It's weirder to have a long, useful counter cut in two by a vertical element. Show her the NKBA guidelines--a budding kitchen designer is never too young to learn. ;) Guideline #3 (In part): A major appliance and its surrounding landing/work area form a work center. The distances between the three primary work centers (cooking surface, clean-up/prep primary sink, and refrigeration storage) form a work triangle. Guideline #4: A full-height, full-depth, tall obstacle should not separate two primary work centers. (Examples of a full-height obstacle are a tall oven cabinet, tall pantry cabinet, or refrigerator) If the oven cabinet is directly adjacent to the fridge, it becomes part of that work center--you move items from the fridge to the counter beside the ovens, then have a clear field to the cooktop. That long counter would be useful for staging baking trays for making cookies, lining up and landing multiple dishes going to/from the ovens for large holiday meals, and assembling school and work lunches....See MorePaul F.
last yearPaul F.
last yearlast modified: last yearPaul F.
last yearPaul F.
last yearlast modified: last yearPaul F.
last yearPaul F.
last yearPaul F.
last yearPaul F.
last yearlast modified: last yearPaul F.
last yearlast modified: last yearPaul F.
last yearPaul F.
last yearPaul F.
last yearPaul F.
last yearlast modified: last yearPaul F.
last yearPaul F.
last yearPaul F.
last yearPaul F.
last year
Related Stories
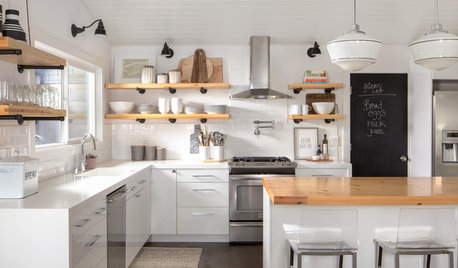
KITCHEN CABINETSWhy I Combined Open Shelves and Cabinets in My Kitchen Remodel
A designer and her builder husband opt for two styles of storage. She offers advice, how-tos and cost info
Full Story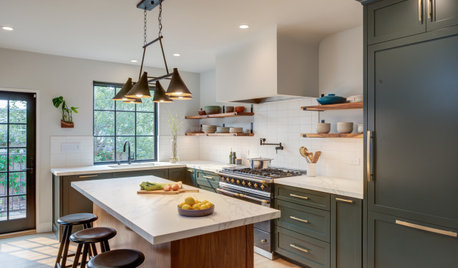
BEFORE AND AFTERSKitchen of the Week: Dark Green Cabinets and Family Function
A design-build firm found on Houzz updates a couple’s kitchen with rich color, a roomy island and a statement range
Full Story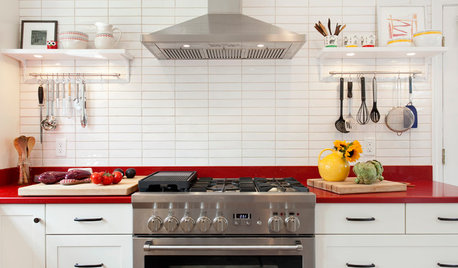
KITCHEN DESIGNKitchen of the Week: Red Energizes a Functional White Kitchen
A client’s roots in the Netherlands and desire for red countertops drive a unique design
Full Story
INSIDE HOUZZTop Kitchen and Cabinet Styles in Kitchen Remodels
Transitional is the No. 1 kitchen style and Shaker leads for cabinets, the 2019 U.S. Houzz Kitchen Trends Study finds
Full Story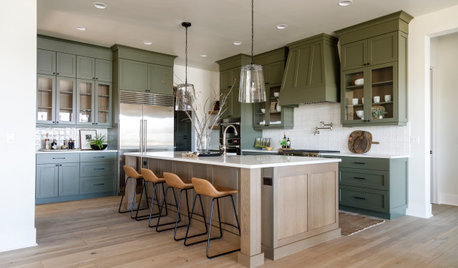
KITCHEN LAYOUTSMove Over, 3-Zone Kitchen. Meet the 5-Zone Kitchen
With open-plan kitchens so popular, has the classic kitchen triangle had its day?
Full Story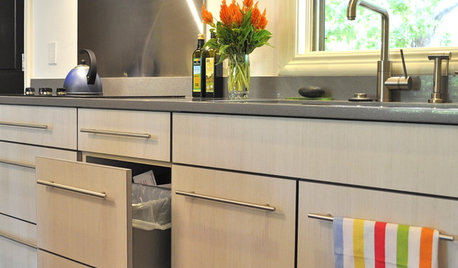
KITCHEN DESIGNEcofriendly Kitchen: Healthier Kitchen Cabinets
Earth-friendly kitchen cabinet materials and finishes offer a host of health benefits for you and the planet. Here's a rundown
Full Story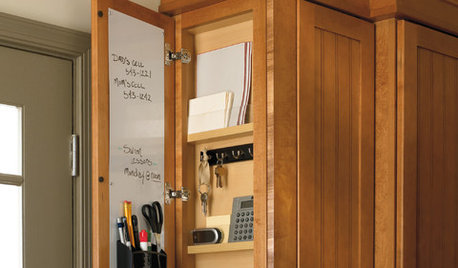
KITCHEN STORAGEShallow End Cabinets Offer a Sliver of Highly Functional Space
Keys, notes, calendars — just 3 inches of depth can help you declutter and stay organized
Full Story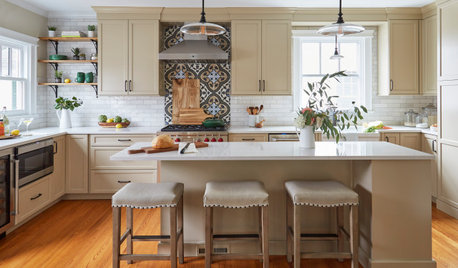
KITCHEN MAKEOVERSKitchen of the Week: Beige Cabinets and a Vintage Vibe
A designer found on Houzz helps a couple update the kitchen in their 1897 home with modern function and old-world style
Full Story
KITCHEN DESIGNKitchen of the Week: Taking Over a Hallway to Add Needed Space
A renovated kitchen’s functional new design is light, bright and full of industrial elements the homeowners love
Full Story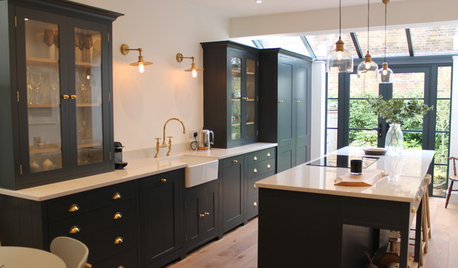
KITCHEN DESIGNBeautiful Dark Gray Cabinets in a Light-Filled English Kitchen
Simplicity, symmetry and attention to detail characterize this modern-meets-Victorian kitchen
Full Story


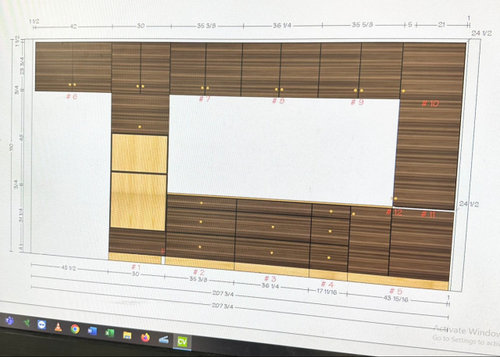
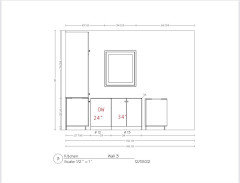





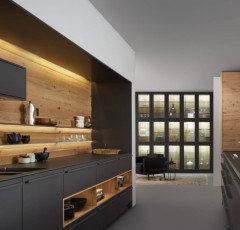



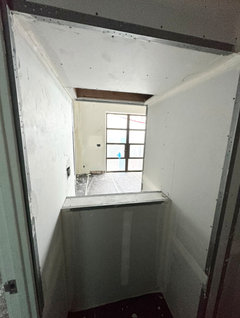


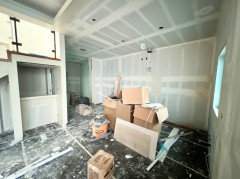
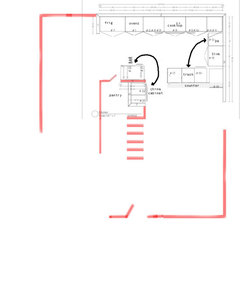

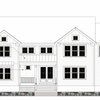


Rabbitt Design