Powder room toilet replacement
lorigreer
last year
Featured Answer
Comments (8)
ryburns26
last yearRelated Discussions
recommendation for TOTO toilet in powder room?
Comments (3)What about the "Clayton"? Or, is that too large for your bath. I can't tell the difference between the same models Toto has (ie., three Prominade - which is a nice looking toilet BTW!)...See MoreBest toilet for small powder room
Comments (7)Too late for Christine, but I just happened to come across this tiny 24" deep modern Italian-style dual-flush one-piece toilet (12" rough-in). That's about 4" less deep than the most compact elongated or regular round-front toilets. It appears to be sold (in the US at least) by only one vendor who sells through Amazon. The toilet itself seems reasonably priced, but shipping is expensive (and no Amazon Prime). My chief concern (apart from the fact that there are no reviews yet) would be how easy it would be to install in a small space because the description says: "No visible bolt covers: Bolts are mounted in the back of the toilet." The same vendor also has a similar-looking 25" deep toilet with a "self-cleaning" glaze, which I assume is comparable to Toto Sanagloss of American Standard Everclean. Here is a link that might be useful: 24...See MoreTiny powder room - 59"x38" : need small toilets rec
Comments (36)It is the Alape Bucket sink. The problem is that it sticks out 14.25" from the wall. It is a glazed steel sink with a navy or gray PVC gasket at Rejuvination Hardware. I looked at it, too and decided that the only way to use it would be to drill into the steel to place the faucets. putting them above the backsplash would cause too much splashing, just as Enduring concluded, above. Since it is glazed and not porcelain, I think you could drill the holes without harming the sink. It still would not make it fit this powder room. You have to go read the requirements for space in front of a toilet. I believe that you must have 24" of unobstructed space in front of the entire 30" wide toilet zone. I believe that is why everyone is telling Jade BR that this design will not work for her bathroom. Any side-mounted sink invades that space. If she mounts this sink across from the toilet, it is too big and, again, invades this space. But a sink that does not protrude so far from the wall would not violate the 30" wide zone that comes 24" out from the front of the toilet. Cpartist, am I stating the problem correctly? https://www.rejuvenation.com/catalog/products/alape-bucket-sink-gray-trim...See MorePowder Room Design Dilemma, poorly placed toilet. Please Help!
Comments (1)You need to explain the problem....See MoreAnna Devane
last yearHelen
last yearworthy
last yearlast modified: last yearwdccruise
last yearworthy
last yearlast modified: last yearloobab
last year
Related Stories
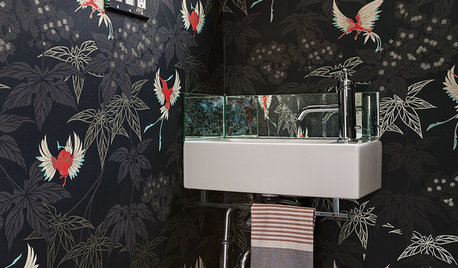
POWDER ROOMSRoom of the Day: Drab Toilet Closet Now a Dramatic Powder Room
Moving a wall, reconfiguring the layout and adding graphic wallpaper help turn a former water closet into a functional space
Full Story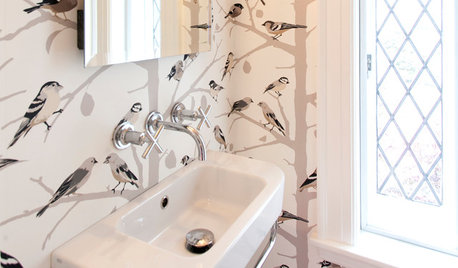
BATHROOM MAKEOVERSRoom of the Day: Tiny Powder Room With a Treehouse Feel
Clean lines and whimsical wallpaper create a delightful jewel box under the stairs in a Connecticut home
Full Story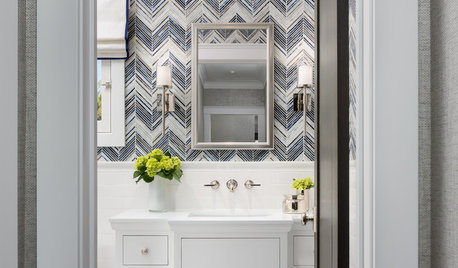
BATHROOM MAKEOVERSRoom of the Day: A Fresh Take on Classic Style for a Powder Room
A better floor plan and tiles in a striking chevron pattern help update a California bathroom with timeless appeal
Full Story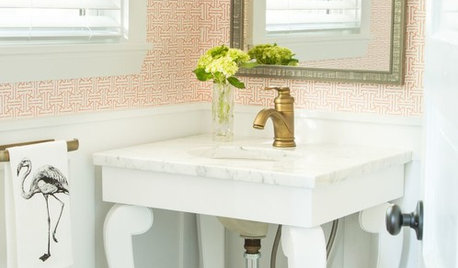
BATHROOM MAKEOVERSRoom of the Day: Pattern-Happy Powder Room With Secret Storage
An open vanity and recessed storage maximize space in a tiny cottage bathroom
Full Story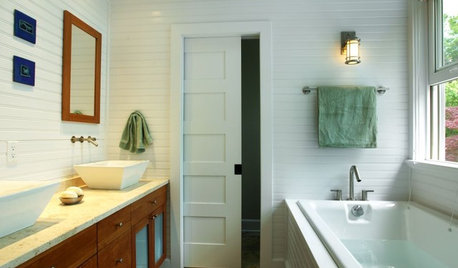
BATHROOM DESIGNMake a Powder Room Accessible With Universal Design
Right-size doorways, lever handles and clearance around the sink and commode are a great start in making a powder room accessible to all
Full Story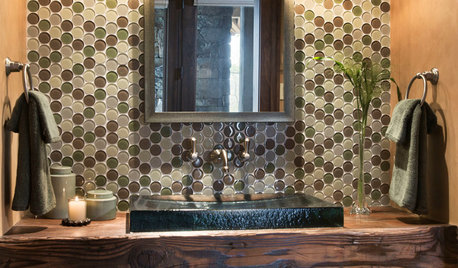
BATHROOM DESIGNPowder Room Essentials to Keep Guests Happy
Set out these bathroom necessities (hello, hand towels) to make your company comfortable and your parties run smoothly
Full Story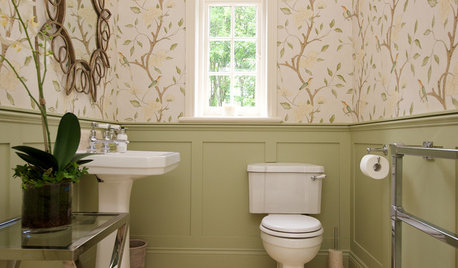
WALL TREATMENTS8 Eye-Catching Wallcoverings for Powder Rooms
See ideas for giving this small space a big dose of color, pattern and texture
Full Story
BATHROOM DESIGNHouse Planning: 6 Elements of a Pretty Powder Room
How to Go Whole-Hog When Designing Your Half-Bath
Full Story
BATHROOM DESIGNKey Measurements to Help You Design a Powder Room
Clearances, codes and coordination are critical in small spaces such as a powder room. Here’s what you should know
Full Story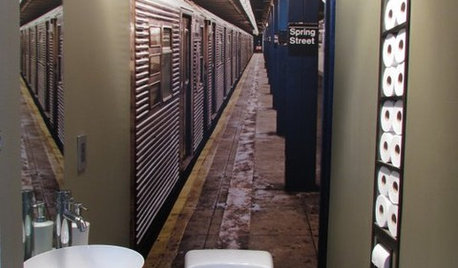
POWDER ROOMSNow Arriving on Platform 2, a Playful Powder Room
Subway graphics from a New York City station add unexpected depth and humor to a tiny half bath in California
Full StorySponsored
Industry Leading Interior Designers & Decorators in Franklin County





kudzu9