Barn door advice for transitional home
Tina H
last year
Featured Answer
Comments (27)
ShadyWillowFarm
last yearRelated Discussions
Pole barn house, any advice??
Comments (11)A 6-foot porch is not really usable. Double that and you have something you and your friends can use for visiting. Do you know anyone in Minnesota who lives in a pole barn structure? Will you be financing the project with either a construction loan and/or a permanent mortgage? If so, you'd better talk to lenders about whether or not they will finance such a structure as a permanent residence. If you have to have a building permit (or other approvals) before you can begin the project, you better talk to your local building department. I suspect both of these entities may have real reservations about building a pole barn for a residence. And you understand that the price you have been given is a dirt floor shell with no foundation, flooring, interior partitions, finishes; no fixtures, fittings or equipment; no systems for lighting, heating/cooling, plumbing, sanitary, etc.? Perhaps you need to do some more research?...See MoreAdvice Please! Color Matching Laminate Flooring (Transitions)
Comments (2)Find unfinished hardwood and have it stained to match. Should come in around $18/linear foot = all said and done. That's if you go to a door and moulding shop with a sample of your floor and they CUSTOM match the colour for you. Give them two weeks, pay them and then take home your item. A flooring professional can source this for you (same as above) or you can find a stain that is "close enough" and do it yourself with HD prefab mouldings/trim, etc. The installation instructions clearly indicate: T-mouldings required through all doorways. "In field" expansion gaps are required for: Runs greater than 12m (36ft) across the LONG edge of the plank Runs greater than 8m (24ft) across the SHORT edge of the plank https://d18178273alp6b.cloudfront.net/production/bdsellerassets/laminate-flooring/toklo-by-swiss-krono/pdf/toklo-swiss-krono-installation-instructions.pdf With a purchase of 1000sf, I'm going to guess you will need T-mouldings and some quarter round for the fireplace. For stains: try looking at Ebony, Jacobean or dark walnut. If in doubt, go a snick darker...which is why the Ebony appeals to me. Use white oak to get the cleanest stain and a clear coat so that you do NOT add orange to the colour. Good luck. Count up your doorways (3ft each) and see how much quarter round you have. You can DIY this pretty easy for just a little bit more money. This happens all the time...that's why Home Depot has an entire back wall filled with moulding - unfinished and waiting for stain....See MoreUnslightly transition from tile to drywall - need advice
Comments (8)It turns out the bead is a metal L-bead. So after some discussion, they decided to dig out the compound and add caulking instead. It's not a perfect solution, but it already looks better than the cracked compound. One of the reasons we didn't want Schluter on the right side is we don't have it on the left. Also, the bathroom is at the top of the stairs, so you would really see all that shiny chrome glaring at you each time you walk up the stairs. (Yes, there is already Schluter on the curb, and honestly, I hate it, but I can learn to look past it if it's the only visible one.) Regarding the glass enclosure, we may need to add a door later on if there's a lot of water spray. We're getting frameless glass, so in theory retrofitting a frameless door should be doable, right?...See MoreLaminate underlayment, transition/reducer and stair nose advice
Comments (1)First all the floors needs to be the same level or they become tripping issues . So rip out the tile and the old laminate then see whay needs to be done to make them all the same level. The kitchen is the biggest item for floor level change as any rise will create issue with applainces for sure and without pics we really cannot help.MY suggestion for underalyment is get what is usually used in condos between floors and ceilings . Usually to level all the floors requires plywood and maybe in more than one thickness. What you need is a flooring guy they will tell you waht is needed ....See MoreM Miller
last yearpleballerina
last yearbeesneeds
last yearTina H
last yearpleballerina
last yeararcy_gw
last yearmillworkman
last yearmojavemaria
last yearShadyWillowFarm
last yearbeesneeds
last yearpleballerina
last yearJilly
last yearlast modified: last yearlittlebug Zone 5 Missouri
last yearlast modified: last yearcpartist
last yearcpartist
last yearBeverlyFLADeziner
last yearpleballerina
last yearshirlpp
last yearlast modified: last yearwoodlandredhouse
last yearpokyhoky
last yearOlychick
last yeartexanjana
last yearTina H
last yearcpartist
last yearTina H
last year
Related Stories
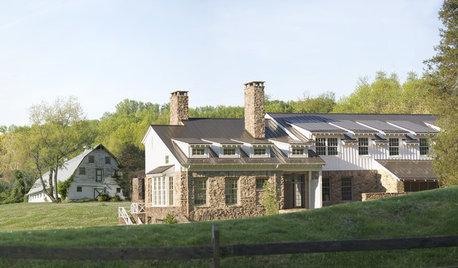
FARMHOUSESHouzz Tour: An Old Barn Inspires a Gracious New Home
Graceful and elegant, this spacious home in the Virginia countryside takes farmhouse style up a notch
Full Story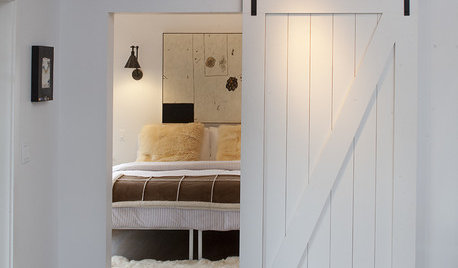
DOORSBarn Doors Slide Into Style
You don't have to live in a farmhouse to use a barn door in your home. Here's how to make these space savers work in any room
Full Story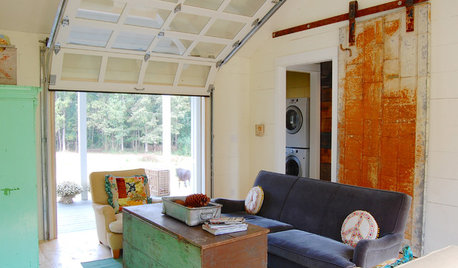
DOORSCreative Ways With Barn-Style Doors
Considering jumping on the barn-door bandwagon? These examples in different styles offer inspiration aplenty
Full Story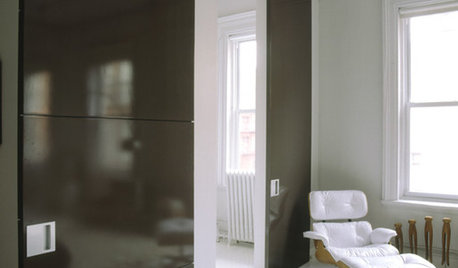
REMODELING GUIDESSliding Doors: Transition in High Style
Clever Sliding Doors Save Space, Hide Clutter and Amp Up Your Design
Full Story
DOORS5 Questions to Ask Before Installing a Barn Door
Find out whether that barn door you love is the right solution for your space
Full Story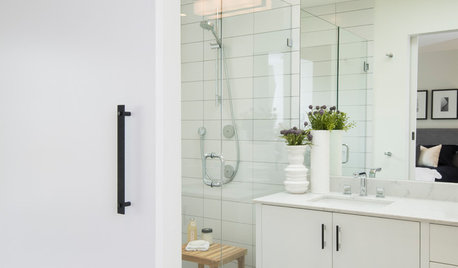
BATHROOM DESIGNA Barn Door Gives This Bathroom More Room to Wow
See how design tricks help this 5-foot-wide master bath feel spacious
Full Story
THE ART OF ARCHITECTURESound Advice for Designing a Home Music Studio
How to unleash your inner guitar hero without antagonizing the neighbors
Full Story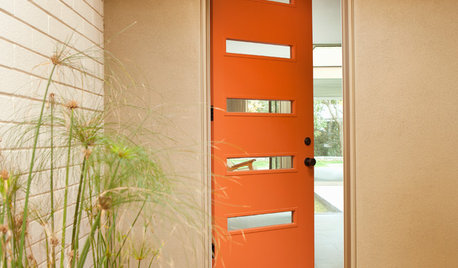
CURB APPEAL77 Front Doors to Welcome You Home
Crossing the threshold is an event with these doors in a gamut of styles
Full Story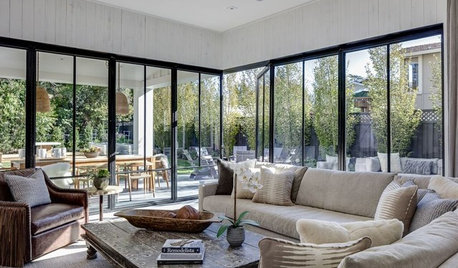
BARN HOMESHouzz Tour: Saddled-Up Chic for a Barn-Style Home
A mix of textures makes this family-friendly house comfy, welcoming and stylish
Full Story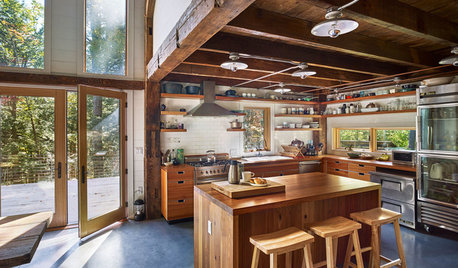
BARN HOMESHouzz Tour: New Barn Home Nestles Quietly in the Woods
A family’s New York vacation home — built with the timbers of an old barn — can accommodate more than 20 overnight guests
Full StorySponsored



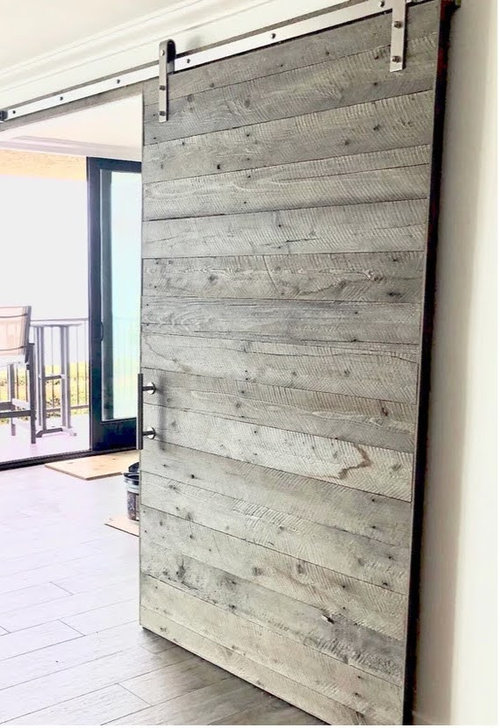

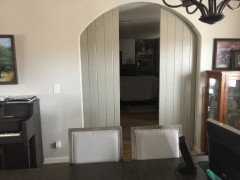


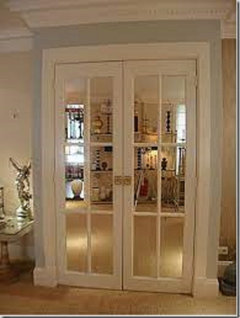
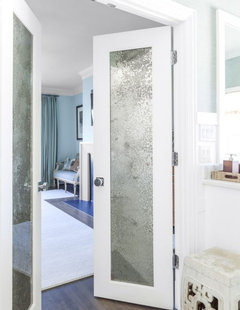
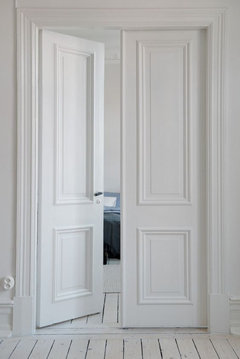

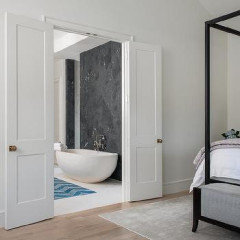
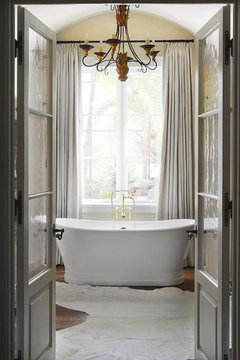


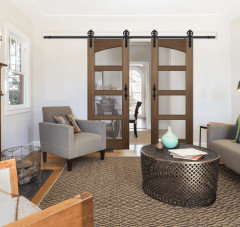





elcieg