Kitchen/living room dilemma
underthetableanddreaming
last year
last modified: last year
Featured Answer
Sort by:Oldest
Comments (51)
underthetableanddreaming
last yearunderthetableanddreaming
last yearRelated Discussions
Large Kitchen vs. Large Living Room - Remodel Design Dilemma
Comments (6)@Patricia, you have a good point. I think I will definitely want to consult a designer to get their perspective from an aesthetics/space usage mindset. I do have a large media room in the lower level where my big screen is, so I figure if I ever have a large group to watch a game, etc., that is likely where I will need the most seating. The upstairs could then be used more generally for entertaining. My dining table seats 10 and moving it into living area would allow me to add chairs on either end. The addition of a 9-10’ Island would add seating as well. At worst, the family in its current footprint could snugly fit a ~6-7 person sectional and a chair. I think with an additional ~2-3’ feet in length and width, I should easily be able to fit a sectional in there as well as 1-2 accent chairs. Plus if I’m entertaining there would be plenty of space to gather at the end of the kitchen where the new bar would be. These pictures are not by any means exactly what I would do (I used a trial version and stock colors/cabinets), but should help give a sense of layout....See Morelayout dilemma; 12x22 open kitchen and living room space
Comments (1)Photo for inspiration as you have not given measurements for each area: Position the back of a loveseat with back facing kitchen area. Possibly you could put a sofa table behind. Entering, the area will look spacious and welcoming....See MoreCondo layout dilemma with balcony in bedroom instead of living room
Comments (35)think & kudz: I was attempting to give the owners the maximum view and balcony access by making the middle bedroom the master, leaving the larger master (which is quite far from the bath) to contain guest, office and media room furnishings with no balcony and possibly a less exciting view. Not sure which view sees the ESB, but assume it is the balcony area since the OP is focused on that. With the bed placed on the "west" wall of the room, the view may be enjoyed from there and chairs can be added near the opening and/or on the balcony in good weather. Perhaps the smaller closet in the room could be converted to a coffee/wine bar, turning the space into a self-contained a.m.or p.m. retreat. A door on the "north" end of the "east wall" could give easy access to the office. The main issue for me is the distance anyone has to go to reach a bathroom. If the foyer closet and LC could be moved forward that bath would at least feel more spacious and the shower enclosure could be larger. I also wonder if that front foyer WIC would be better if incorporated into a larger, more luxe master bath....See MoreLiving Room Setup and Décor Dilemma! Help this newbie please!
Comments (17)First off. You did great. Before seeing the pictures I expected a lot worse. So 👏👏. Anyways I like the furniture the other way. Forsure. The couch belongs in front/ facing the tv. Yes to a new rug. I like the first one you posted. I’d try it out. Love the pillows. Especially the Cognac ones. But maybe spread them out. Move some to the chairs. And other areas in the home. Seems hard to find a spot to sit lol. I would maybe consider a new coffee table too. Great space....See Moreunderthetableanddreaming
last yearUser
last yearlast modified: last yearJAN MOYER
last yearlast modified: last yearrainyseason
last yearUser
last yearlast modified: last yearJAN MOYER
last yearlast modified: last yearPam Mataari
last yearunderthetableanddreaming
last yearlast modified: last yearkl23
last yearUser
last yearlast modified: last yearJAN MOYER
last yearlast modified: last yearUser
last yearJAN MOYER
last yearlast modified: last yearcoray
last yearUser
last yearDanielle Gottwig
last yearlast modified: last year3onthetree
last yearJAN MOYER
last yearlast modified: last yearUser
last yearlast modified: last yearJAN MOYER
last yearunderthetableanddreaming
last year3onthetree
last yearUser
last yearlast modified: last yearunderthetableanddreaming
last yearsena01
last yearunderthetableanddreaming
last yearsena01
last yearunderthetableanddreaming
last yearunderthetableanddreaming
last yearlast modified: last yearsena01
last yearlast modified: last yearcoray
last yearunderthetableanddreaming
last yearsena01
last yearUser
last yearunderthetableanddreaming
last yearlast modified: last yearProject Mode
last yearlast modified: last yearunderthetableanddreaming
last yearProject Mode
last yearunderthetableanddreaming
last yearunderthetableanddreaming
last yearlmckuin
last yearUser
last yearlast modified: last year3onthetree
last yearunderthetableanddreaming
last yearJAN MOYER
last yearunderthetableanddreaming
last yearOtter Play
last year
Related Stories
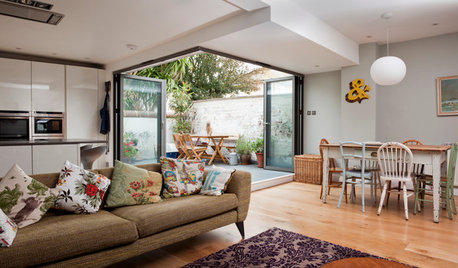
DINING ROOMSRoom of the Day: A Kitchen and Living Area Get Friendly
Clever reconfiguring and new bifold doors to the terrace turn a once-cramped room into a bright, modern living space
Full Story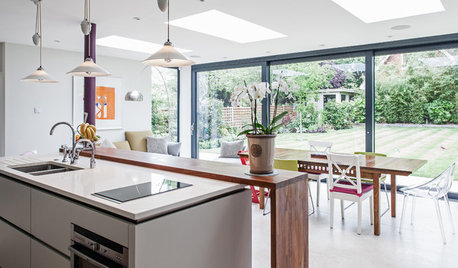
ADDITIONSRoom of the Day: New Kitchen-Living Area Gives Family Together Time
An airy add-on becomes the hub of family life in a formerly boxy Arts and Crafts-style home
Full Story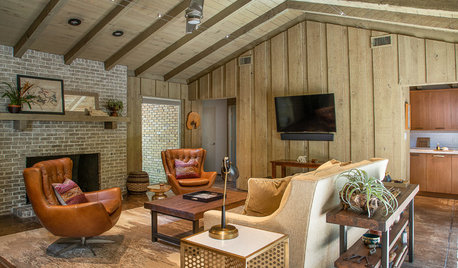
DECORATING GUIDESMidcentury Living Room and Kitchen Get a Stylish, Comfy Update
A designer keeps the cedar-paneled walls and concrete floors but updates the kitchen and decor in a 1970s Texas home
Full Story
DINING ROOMSDesign Dilemma: I Need Ideas for a Gray Living/Dining Room!
See How to Have Your Gray and Fun Color, Too
Full Story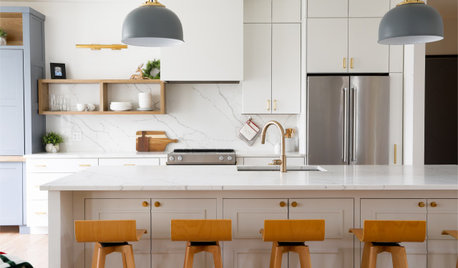
HOUZZ TV LIVETour a Modern Farmhouse Kitchen and Living Room
A contractor couple show how they took down a wall in their home to create a stylish open-concept space for their family
Full Story
LIVING ROOMSLay Out Your Living Room: Floor Plan Ideas for Rooms Small to Large
Take the guesswork — and backbreaking experimenting — out of furniture arranging with these living room layout concepts
Full Story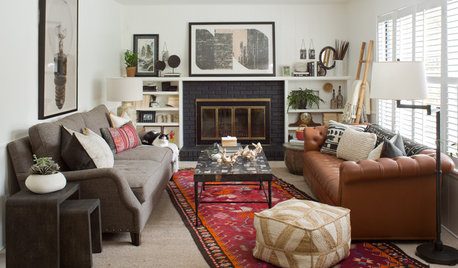
ROOM OF THE DAYRoom of the Day: Family Room With a Lively, Eclectic Style
Childproof furnishings, classic features and a mix of materials highlight a room designed for both kids and adults
Full Story
ARTRoom of the Day: Art an Inviting Presence in a Formal Living Room
A redesign brings new energy into the room with a mix of contemporary furniture, forgotten treasures and appealing artworks
Full Story
ROOM OF THE DAYRoom of the Day: A Living Room Stretches Out and Opens Up
Expanding into the apartment next door gives a family of 5 more room in their New York City home
Full Story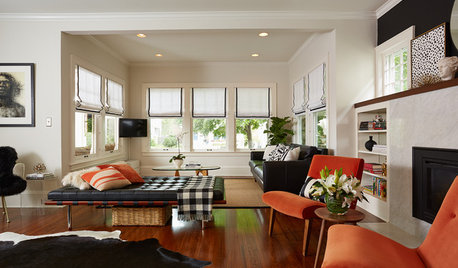
LIVING ROOMSRoom of the Day: A Minneapolis Living Room Goes From Dim to Delightful
A Craftsman-style living room gets lightened up, giving a family some space to gather and play
Full Story



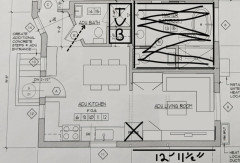

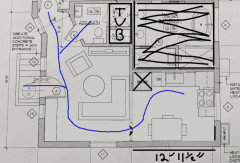
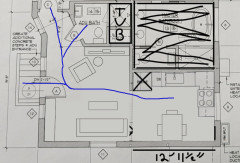

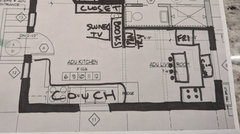

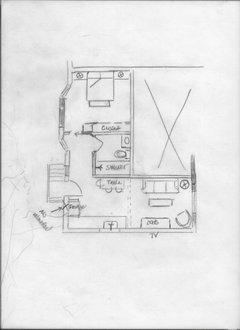
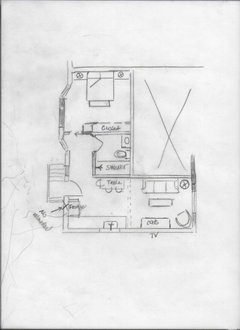
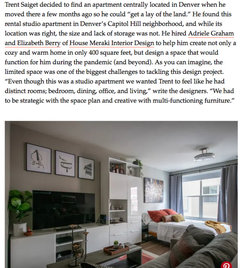

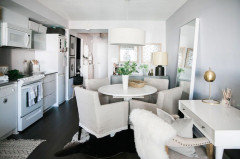

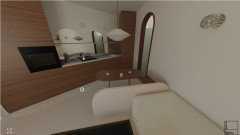
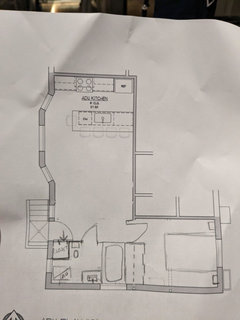
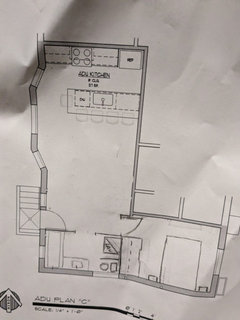
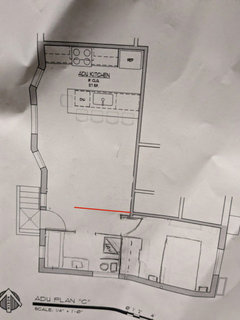





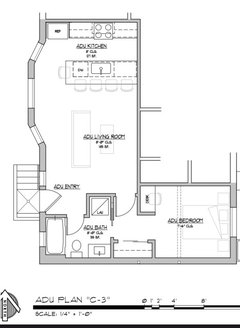



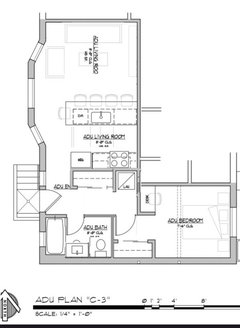
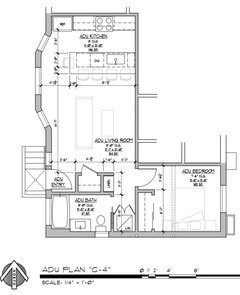





3onthetree