What is the ideal size of opening entryway to kitchen?
Eddy Sillonmo
last year
Related Stories
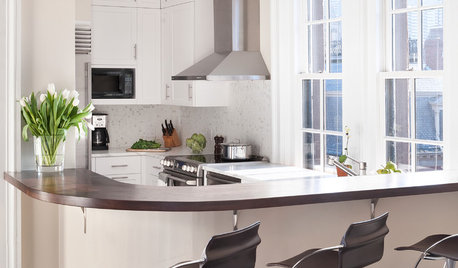
KITCHEN DESIGNKitchen of the Week: An Entryway Kitchen Opens Up
More square footage and seamless transitions help a historical pied-à-terre's kitchen blend in beautifully
Full Story
KITCHEN DESIGNKitchen of the Week: Traditional Kitchen Opens Up for a Fresh Look
A glass wall system, a multifunctional island and contemporary finishes update a family’s Illinois kitchen
Full Story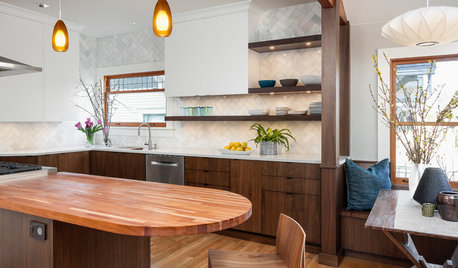
KITCHEN OF THE WEEKOpen and Airy Meets Modern Craftsman in a Seattle Kitchen
A functional layout, plenty of storage and good lighting are key components of this updated family kitchen
Full Story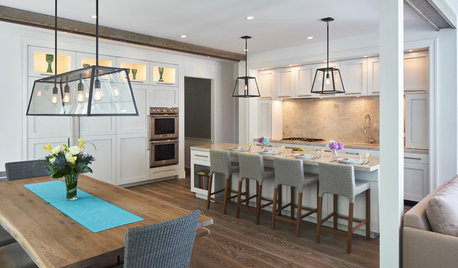
KITCHEN OF THE WEEKKitchen of the Week: Grand Opening for an Extended Family
A kitchen remodel knocks down walls and brings in more light, space and style
Full Story
BEFORE AND AFTERSKitchen of the Week: Bungalow Kitchen’s Historic Charm Preserved
A new design adds function and modern conveniences and fits right in with the home’s period style
Full Story
KITCHEN DESIGNHave Your Open Kitchen and Close It Off Too
Get the best of both worlds with a kitchen that can hide or be in plain sight, thanks to doors, curtains and savvy design
Full Story
KITCHEN DESIGNOpen vs. Closed Kitchens — Which Style Works Best for You?
Get the kitchen layout that's right for you with this advice from 3 experts
Full Story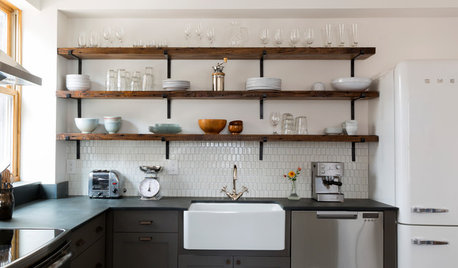
KITCHEN STORAGEShould You Use Open Shelves in the Kitchen?
Two designers make their cases for and against using floating kitchen shelves
Full Story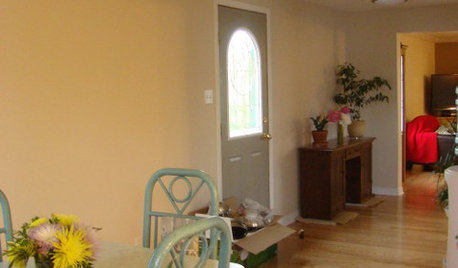
MORE ROOMSDesign Dilemma: Decorating Around an Open Entryway
How Would You Design This Narrow Space?
Full Story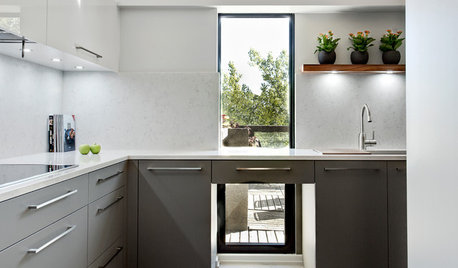
KITCHEN CABINETSThe Pros and Cons of Upper Kitchen Cabinets and Open Shelves
Whether you crave more storage or more open space, this guide will help you choose the right option
Full Story



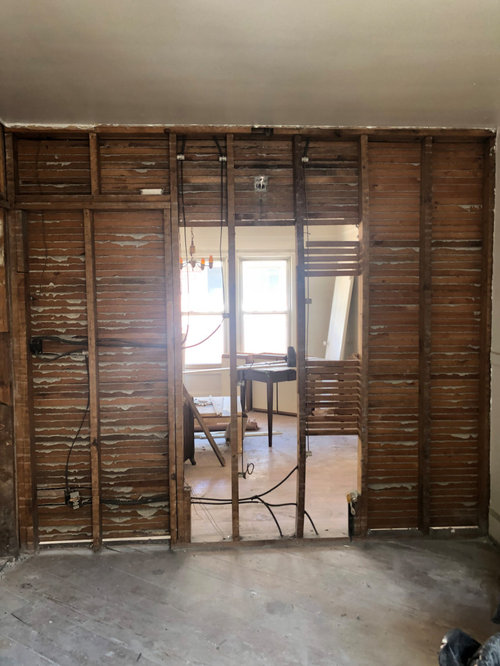


BC Jones
cpartist
Related Discussions
What is ideal size for photo thread?
Q
What size oven is ideal?
Q
What's the ideal kitchen plan?
Q
What is the ideal room for the front entrance to spill into?
Q
mcarroll16
Lyndee Lee
Eddy SillonmoOriginal Author
Eddy SillonmoOriginal Author
Lyndee Lee
mcarroll16
thinkdesignlive
Eddy SillonmoOriginal Author
Lyndee Lee
Lyndee Lee
Lyndee Lee
Lyndee Lee
thinkdesignlive
palimpsest
Eddy SillonmoOriginal Author
BC Jones
Eddy SillonmoOriginal Author