Range Hood Shootout (which of these 4?)
D J
last year
last modified: last year
Featured Answer
Comments (29)
Beth H. :
last yearlast modified: last yearRelated Discussions
4 in duct - which hood to buy?
Comments (8)I should have added that there is a way four inches might work and that's if the run is *very* short; my earlier answer assumed it was a "normal" run up and out through the roof. "Back pressure" from a given CFM is more or less proportional to the length of the duct and inversely proportional to the cross section. In other words, bigger and shorter is better. Keep in mind that the cross section of four inch duct is 40% smaller than five inch, less than half of six inch, a third of seven inch. If your four inch duct is very short, say two or three feet straight out through the wall, your solution might be to just to adapt a hood to your duct. If it's a more typical run, I'm afraid no effective hood is going to be happy with the little duct. All of that said, there's no harm in trying (other than the money and effort). You can give it a whirl and always run the hood on "low". We might be wrong....See MoreWhich range hood to buy
Comments (17)I finally got my Jenn-Air range hood today. First off, I don't think Jenn-Air manufactures these range hoods. The box doesn't even say Jenn-Air on it. Anyway, I opened the box and found this HUGE, massive stainless steal box with 2 MASSIVE motors. Before installing it, I wanted to feel and hear the power of these babies. When I plugged it into an extension cord, the unit was set to ON. I thought, "That can't be full power, it's not that loud!" Turns out it was on full blast. And when I say FULL BLAST, that is what was coming out of the vent. The fact that it has 6 speed setting, 3 halogen bulbs, 2 independant warming lamps and I paid $1599.00CDN. I think it was a great purchase. I am very happy with it and so is my wife. Now I can't wait to get my duct work done so I can start using my Wolf and Jenn-Air range hood. I looked at Vent-A-Hood, but they are VERY expensive in Canada. Thanks for everyones help and Moo, I hope this helps you with your decision on buying this unit. Cheers, Patrick Bitton...See MoreWhich range hoods fit this ductwork?
Comments (5)"Are there alot of varying duct sizes that will restrict which range hoods I can choose? " You might be thinking about this backwards. It looks like you have a 7"-8" duct. You could then use anything that uses this size or smaller. And 3.5x10 can be converted like this one to a round duct of a similar area size. "How can I tell what size duct that is? Do I need to take a tape measure and wrap it around the outside to get the outside diameter or measure the size of the opening edge to edge?" Pretty much. I'd measure the duct size directly. I would also go check out where this duct goes outside the house and what shape the cap on it is in. I think replacing this is a fairly simple job, say 4 hours. You'll need a jig saw to recut the hole and some additional vent pipe, and some metal duct tape. Electrically, vent hoods are designed to be hardwired. However, the outlet for the microwave is nearby and can be reused....See MoreWhich approach to fit a non-standard range hood duct size is better?
Comments (5)Rectangular ducts have effective diameters that are relatively low compared to the sectional area equivalent. Stick to round where possible. I would follow all the steps I've outlined here many times for determining the hood requirements, then find a hood and blower combination that meets the requirements, and then have a transition made (if not available). If the hood came with an 8-inch duct interface, and an adapter for 6-inch, I would use the 8-inch opening and transition to seven inches. But first, the hood damper needs to be selected that mates to the hood. In the example, an 8-inch damper will likely have lower pressure loss. Did you mean an actual 600 CFM from a 900 CFM rated blower, or an actual 400 CFM from a 600 CFM rated blower? In general, in the full power mode at the flow rate actually achievable, velocity in the duct should be in the 1000 to 2000 ft/min range, so you can calculate velocity for various duct diameters and blower CFM....See MoreD J
last yearlast modified: last yearD J
last yearlast modified: last yearD J
last yearlast modified: last yearD J
last yearlast modified: last yearBeth H. :
last yearlast modified: last yearD J
last yearlast modified: last yearJP L
last yearBuehl
last yearlast modified: last yearEmily R.
last yearBuehl
last yearBuehl
last yeartozmo1
last yearRedRyder
last yearkaseki
last yeartozmo1
last yearlast modified: last yearkaseki
last yearD J
last yearD J
last yearkaseki
last yearkaseki
last yearlast modified: last year
Related Stories
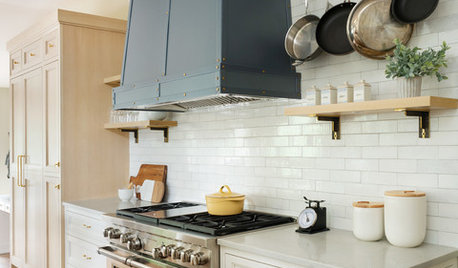
BEFORE AND AFTERS4 Kitchen Makeovers With Standout Range Hoods
In these before-and-afters, see how a custom range hood can take your kitchen renovation to the next level
Full Story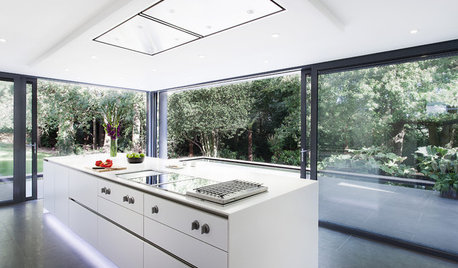
KITCHEN APPLIANCESDisappearing Range Hoods: A New Trend?
Concealed exhaust fans cut visual clutter in the kitchen
Full Story
KITCHEN DESIGNWhat to Know When Choosing a Range Hood
Find out the types of kitchen range hoods available and the options for customized units
Full Story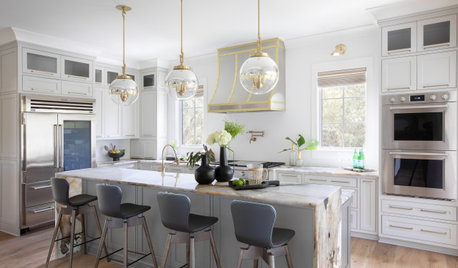
KITCHEN DESIGNDesigner Tips for Range Hoods, Appliances and Lighting
Learn how to get your microwave height just right, what kind of bar stool will be most comfortable and more
Full Story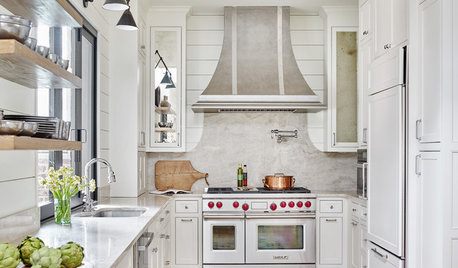
KITCHEN APPLIANCESHouzz Call: Show Us Your Creative Range Hood
Have you customized your kitchen’s range hood? Please tell us all about it
Full Story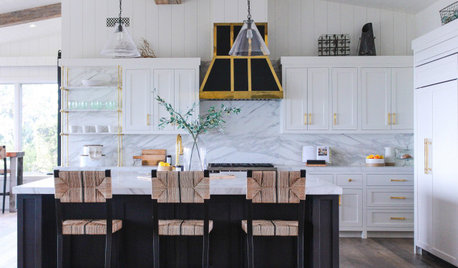
KITCHEN DESIGN15 Statement Range Hoods to Inspire Your Kitchen Remodel
See how 15 range hoods add personality and an intentionally designed look to their kitchens
Full Story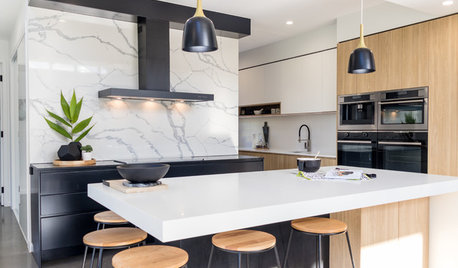
KITCHEN DESIGNHow to Get Your Range Hood Right
Get a handle on the technical specs, and then learn about fun design options for creating a beautiful kitchen feature
Full Story
KITCHEN APPLIANCESWhat to Consider When Adding a Range Hood
Get to know the types, styles and why you may want to skip a hood altogether
Full Story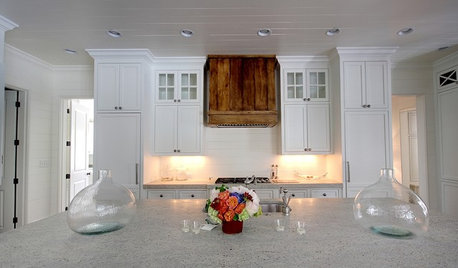
KITCHEN DESIGNWood Range Hoods Naturally Fit Kitchen Style
Bring warmth and beauty into the heart of your home with a range hood crafted from nature's bounty
Full Story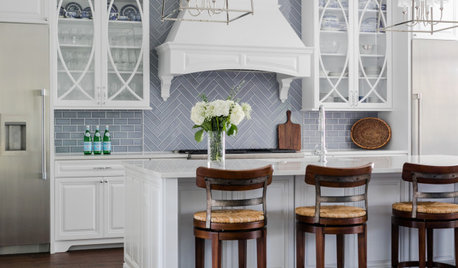
KITCHEN DESIGN10 Terrific New Ideas for Wrapped Range Hoods
See how designers use various materials and ornamentation to play up or play down a covered kitchen range hood
Full Story




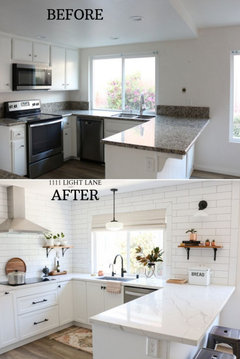









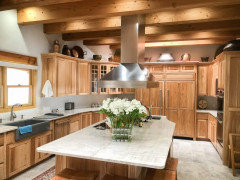


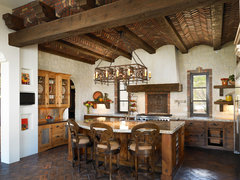
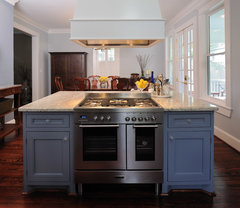

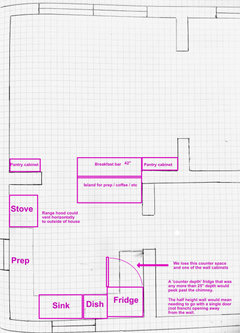




Beth H. :