Decorating Help - Empty, Awkward, Space by Window
emsmenagerie
last year
Featured Answer
Comments (55)
tfitz1006
last yearemsmenagerie
last yearRelated Discussions
Help filling awkward empty space!
Comments (5)I tend to agree. Open space is not only good too, but absolutely necessary sometimes. Try the pic above your sofa to the left of the door to the kitchen, if it fits. It will give that area a focal point. And then get a bigger pic for above the sofa and hang it lower....See MoreHelp me decorate all the awkward spaces
Comments (2)So, my living room has this beautiful bay window but the front door opens right into the living room and at the other end it opens to the dining room which leaves me with two parallel walls. Help ! I feel like the way I have It set up now emphasizes how long and narrow it is. Btw, the tv has to be the center because that’s what i use the living room for. My bedroom sucks too. The layout is so basic. Any suggestions are much appreciated. Thanks in advance!...See MoreDecorating room -empty spaces need help!!
Comments (7)I would make a gorgeous, large rug the first priority. You need color in this room and the rug is the best place to begin, and you can then add pillows and accessories that harmonize. A glass and metal coffee table will allow the rug to show. Side tables (that are different from the coffee table, and they don't have to match each other) with lamps would be next. Great art that is personal to you on the walls....See MoreHelp! Not sure how to decorate this awkward wall space in kitchen
Comments (1)You could continue the tile all the way up and around the window. Or a framed piece of art....See Morelisaam
last yearemsmenagerie
last yeartfitz1006
last yearemsmenagerie
last yearemsmenagerie
last yearBeverlyFLADeziner
last yearemsmenagerie
last yearlast modified: last yearemsmenagerie
last yearemsmenagerie
last yearKW PNW Z8
last yearShawna
last yearemsmenagerie
last yearemsmenagerie
last yearBeverlyFLADeziner
last yearemsmenagerie
last yearemsmenagerie
last yearKW PNW Z8
last yearlast modified: last yearBeverlyFLADeziner
last yearjackowskib
last yearemsmenagerie
last yearemsmenagerie
last yearemsmenagerie
last yearemsmenagerie
last yearemsmenagerie
last yearKW PNW Z8
last yearlast modified: last yearemsmenagerie
last yearKW PNW Z8
last yearemsmenagerie
last yearKW PNW Z8
last yearemsmenagerie
last yearKW PNW Z8
last yearemsmenagerie
last yearlast modified: last yearKW PNW Z8
last yearemsmenagerie
last yearBeverlyFLADeziner
last yearemsmenagerie
last yearlast modified: last yearlisalane
last yearKW PNW Z8
last yearemsmenagerie
last yearnelliebean
last yearemsmenagerie
last yearKW PNW Z8
last yearemsmenagerie
last yearKW PNW Z8
last yearemsmenagerie
last year
Related Stories

STUDIOS AND WORKSHOPSYour Space Can Help You Get Down to Work. Here's How
Feed your creativity and reduce distractions with the right work surfaces, the right chair, and a good balance of sights and sounds
Full Story
DECORATING GUIDESHow to Work With Awkward Windows
Use smart furniture placement and window coverings to balance that problem pane, and no one will be the wiser
Full Story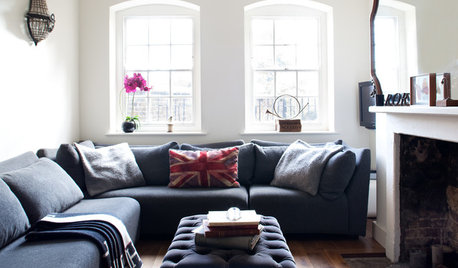
DECORATING GUIDESHow to Use Full-Scale Decor to Make a Small Space Feel Bigger
With a less-is-more approach, even oversize furnishings can help a compact area seem roomier
Full Story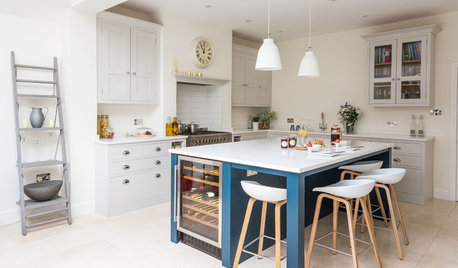
DECORATING 101Interior Design Basics to Help You Create a Better Space
Let these pro tips guide you as you plan a room layout, size furniture, hang art and more
Full Story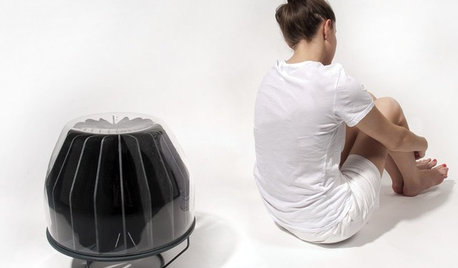
GREEN DECORATINGA New Breed of Space Heaters Helps You Stay Toasty in Style
Shiver no more with style-conscious heaters that let you turn down the thermostat and snuggle up in warmth
Full Story
DECORATING GUIDESDownsizing Help: Color and Scale Ideas for Comfy Compact Spaces
White walls and bitsy furniture aren’t your only options for tight spaces. Let’s revisit some decorating ‘rules’
Full Story
ATTICS14 Tips for Decorating an Attic — Awkward Spots and All
Turn design challenges into opportunities with our decorating ideas for attics with steep slopes, dim light and more
Full Story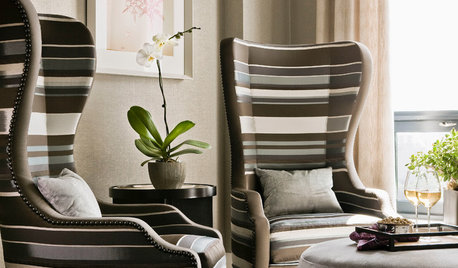
DECORATING GUIDES12 Smart Ideas for Decorating Empty Corners
Fill a neglected corner with something useful, attractive or both, using these dozen thoughtful decorating strategies
Full Story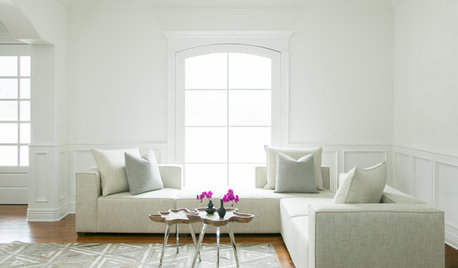
DECORATING GUIDESHow to Decorate Around Arched Windows and Doors
Follow these strategies to celebrate those curves
Full Story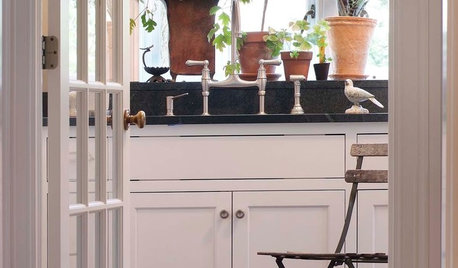
HEALTHY HOMEDecorate With Intention: Let Your House Help You De-Stress
Break free of automatic TV time and learn how to really unwind and recharge with these easy ideas that don't cost a dime
Full Story


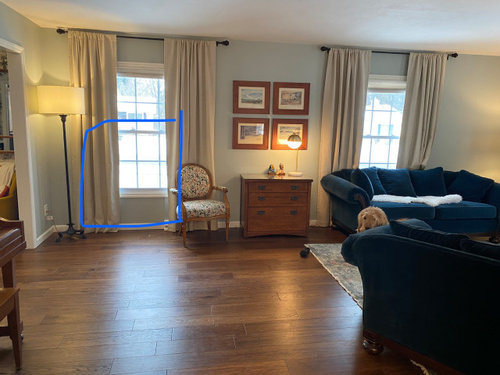

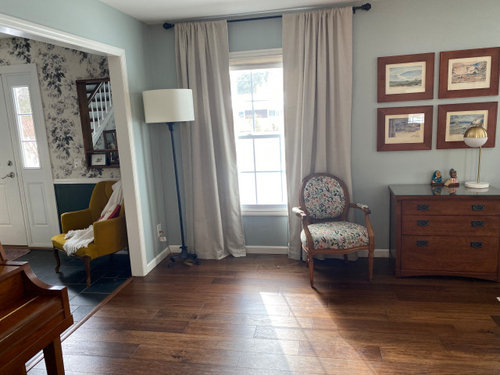

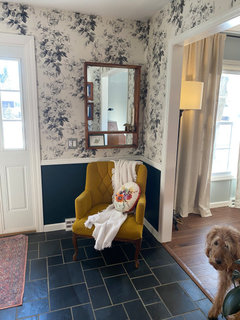
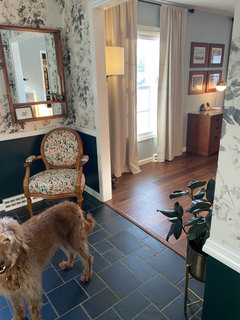


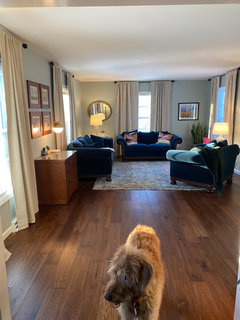
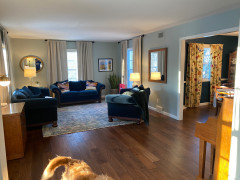

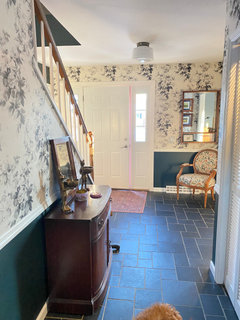
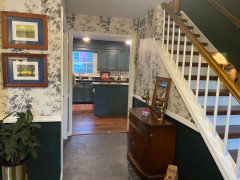


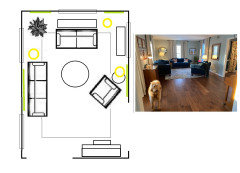


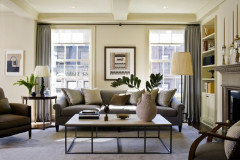
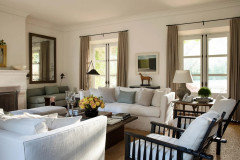


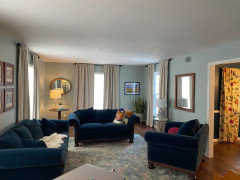




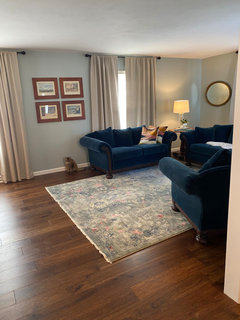


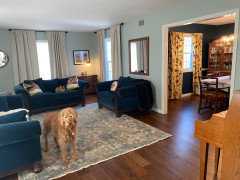

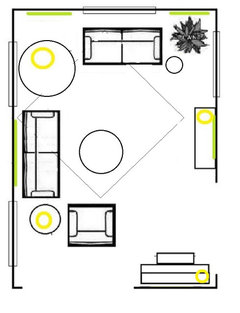
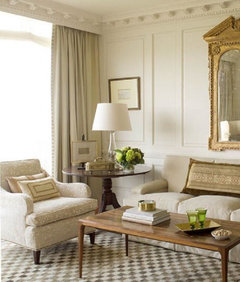



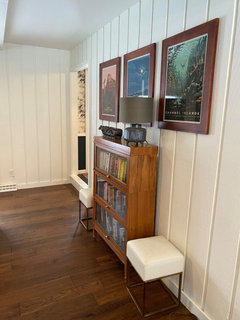
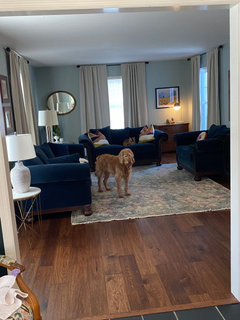



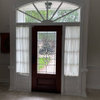

BeverlyFLADeziner