Closing off 2-story foyer but what to do with big window?
5112bird
last year
Featured Answer
Sort by:Oldest
Comments (14)
5112bird
last yearRelated Discussions
Major noise problems with 2-story foyer
Comments (11)This is unfortunately one of the biggest reasons not to buy one of these homes. The soaring ceilings really attract people visually -- the whole "grand space" concept first popularized by Gothic cathedrals -- but the lack of privacy walls and (sometimes) interior insulation makes for your own personal Radio City Music Hall instead of the Peaceful Shelter one first envisions. You may need a contractor to install some framing in order to put a door blocking your upstairs rooms from the stairway (do I have that correctly visualized?). You need a header put in, as well as a sill. Get a solid-core or Masonite door -- ask at your local lumber store (NOT a big box store!) for something that fits your budget and will block the most sound. Assuming your walls are insulated -- if not, don't bother with the next step: put weatherstripping around it as any air gaps transmit sound. You should also check whether your interior walls are insulated. We visited a friend in a new development recently and I was amazed, in a bad way, how much sound was transmitted between rooms on the same floor. Another problem you may have is that you may have little or no insulation between the first and second floors. This is something that some developers skimp on. Sound travels up as well as down....See MoreSpeaking of that 2nd Story Foyer Window...
Comments (12)Well, we do use the outlet for Christmas light. I am planning on painting it the color of the wall (cover and outlet both so it just "goes away"). The window is a double hung because from the outside it looks like the other windows on the 2nd floor. The house is called a "Victorian Farmhouse", so the windows across the front all look the same, you aren't supposed to think it has a 2 story foyer from the outside. Perhaps when we do replace it someday, we will choose a different style for there. Now you see why I'm interested in adding the faux window below it...too much wall space between the window and the door. This option will cost nothing, so I can try it out to see since I have that antique window in my family room hiding the hideous fireplace insert....I do like the idea of adding trim to the window, but none of the other windows in the house have this, but I guess it would match the door. There is just too much wall space in this foyer. I really want to add wood wainscott to the stairs and hall areas. But I have to take my dh into consideration...I think his bp is high enough! I'm also considering having some of our travel photos (upcoming European cruise) printed in b/w on canvas for the foyer--really large ones. This might help eat up some of the wall space. My dh keeps telling me to "just do a David Bromstad painting technique on canvas"--yeah right. thanks for the ideas....See MoreWhat do you think about a stone wall in a 2 story foyer/entry?
Comments (23)Call me crazy, but if a house has a foyer that "feels more like a hotel lobby", you have other, much bigger problems -- like creating a warm and welcoming home. lindsey, I do know about cutting off the blossom end : ). As for shorter canning times, I was born a city girl and have always been nervous with recipes from family and friends with canning times considerably shorter than what district home economists, Ball Blue Book etc. recommend, which is usually 15-20 minutes for quart jars and no less than 10 minutes; my mother in law has been trying to convince me for 25 years that it's safe to chicken in a boiling water bath in a regular canner rather than a pressure canner, and I'm just not willing to risk it, esp when it comes to my husband and kids. We're also probably pickier about taste than some people -- for example, I used to process in the canner 1- and 2-quart jars of the apple cider we press every fall, but we realized we don't care for the "cooked" taste, so we freeze the cider now instead. Some people have wine fridges and we have a pickle fridge lol. And several chest freezers for cider, our own beef, chickens, turkeys, venison, fruit and vegetables! april, the chicks stay in the incubator in the house just until they're dry and then out they go. We don't always have helpful broody hens to do the setting for us so the incubator is a huge help....See MoreTwo Story Great Room - Closed off Second Floor?
Comments (16)Jennifer K - We're looking at an A-Frame which typically has the two story of windows, although it's a vaulted ceiling and not totally opened to other space above. We like the modern A frame for our lot which is in the forest in a country setting. I guess we could always keep the A frame style in the exterior but not inside? That may be odd though. We're meeting our architecture/design team on Monday, but we wanted to have a good idea of our wants and needs so that we communicate them well. chispa - We do use a baby monitor. we don't necessarily need to hear what they do upstairs, I'm just more worried about how loud the main floor is for them when they're trying to sleep and we're down there. I've searched the forum which is what lead me here. Most of the posts mention two story rooms opened to the second floor, but I hadn't been able to find lots about two story rooms which were closed off to the second floor....See MorePatricia Colwell Consulting
last yearWindows on Washington Ltd
last yearRappArchitecture
last year5112bird
last yearsofikbr
last yearWindows on Washington Ltd
last yearlucky998877
last year
Related Stories

KITCHEN DESIGNHave Your Open Kitchen and Close It Off Too
Get the best of both worlds with a kitchen that can hide or be in plain sight, thanks to doors, curtains and savvy design
Full Story
GREAT HOME PROJECTSUpgrade Your Windows for Beauty, Comfort and Big Energy Savings
Bid drafts or stuffiness farewell and say hello to lower utility bills with new, energy-efficient windows
Full Story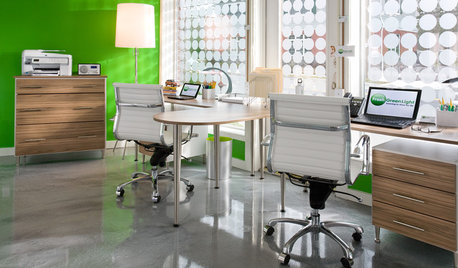
MODERN ARCHITECTUREKeep Your Big Windows — and Save Birds Too
Reduce bird strikes on windows with everything from architectural solutions to a new high-tech glass from Germany
Full Story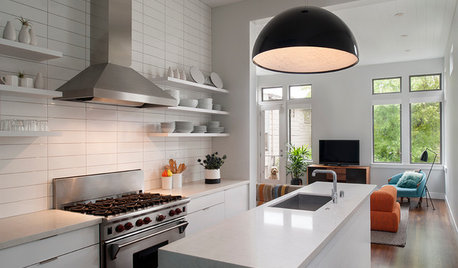
MODERN HOMESHouzz Tour: Room Addition Kicks Off a Big Transformation
A San Francisco condo blends 1890s Edwardian architecture, contemporary lines and modern European style
Full Story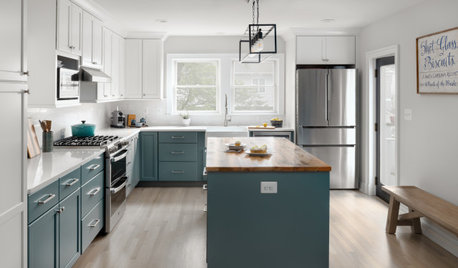
HOUZZ PRODUCT NEWS5 Big-Picture Trends Taking Off in Home Design and Remodeling
A look at Houzz search data reveals emerging trends that show what your clients are interested in right now
Full Story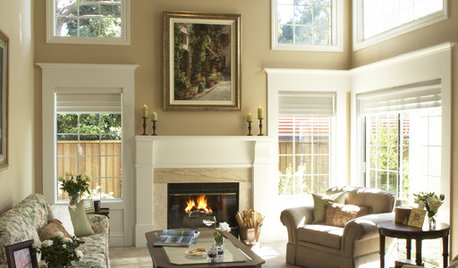
MORE ROOMSTall Tales: Ideas for Two-Story Great Rooms
Make a Great Room Grand With Windows, Balconies, Art and Dramatic Ceilings
Full Story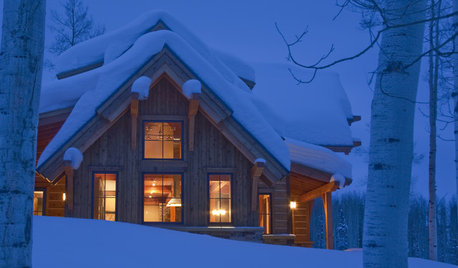
LIFEIs Cabin Fever Real? Share Your Story
Are snow piles across the U.S. leading to masses of irritability and boredom? We want to hear your experience
Full Story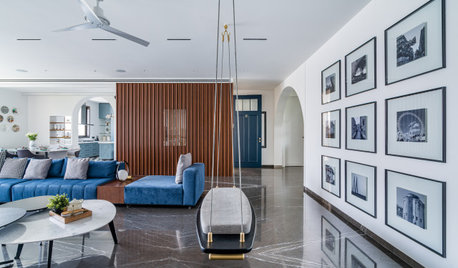
HOUZZ TVDesigner Natasha Shah’s Home Tells a Love Story
Her home in India with its seamless spaces, bold colors and strong patterns is an homage to how she and her husband met
Full Story
ARCHITECTURETell a Story With Design for a More Meaningful Home
Go beyond a home's bones to find the narrative at its heart, for a more rewarding experience
Full Story
HOUZZ TOURSHouzz Tour: A Three-Story Barn Becomes a Modern-Home Beauty
With more than 9,000 square feet, an expansive courtyard and a few previous uses, this modern Chicago home isn't short on space — or history
Full Story



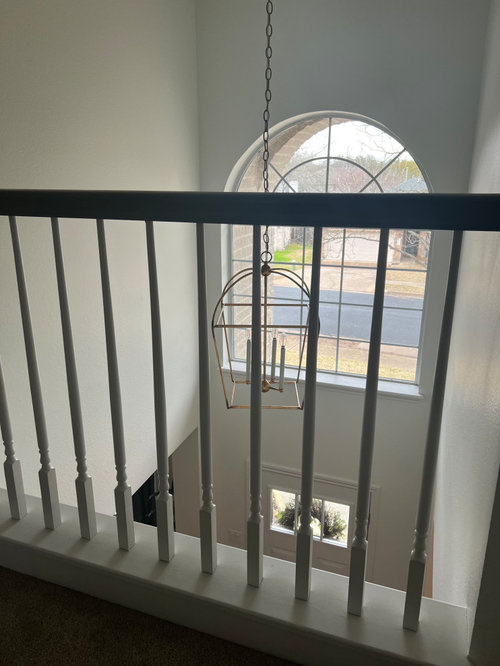
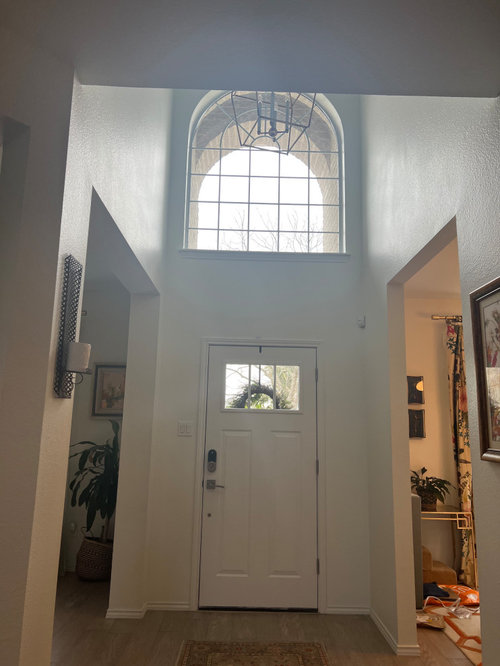
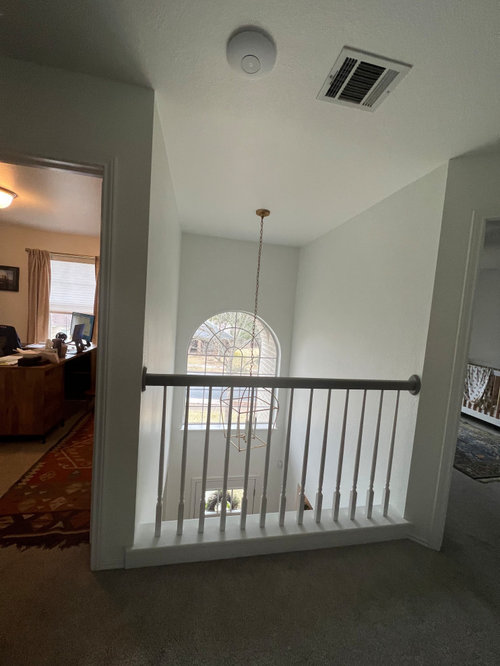
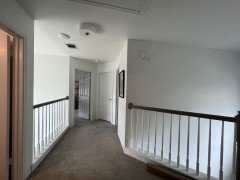
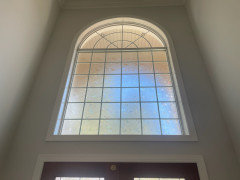

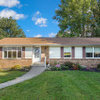

Mary Iverson