help! distance between crown moulding and casing too tight
Rick M
last year
Featured Answer
Sort by:Oldest
Comments (11)
bry911
last year3onthetree
last yearRelated Discussions
Help me replace our crown molding with contemporary
Comments (16)I also agree: keep the molding and paint it the same color as the walls. I've seen examples of contemporary or modern furniture & decor working beautifully with that kind of treatment. I can't recall where exactly, but I'm pretty sure it was in one of Donald Kaufman's and Taffy Dahl's books on color/paint. The books are packed away somewhere, so I am relying on memory -- of an elaborate traditional room in a house in San Fransisco. The moldings were extremely ornate, and the whole room, walls + molding, was done in a soft grey or soft beige I think. The effect was stunning, and the room was a beautiful backdrop to the decor. Not only that, you'd be removing a valuable architectural part of your house (and an expensive one, as hosenemesis has pointed out) and, given the price of materials today, probably replacing it with molding of lesser-quality. Our former house was an Italianate Victorian, and the former owner "modernized" some rooms in it. Every time we priced out the cost of millwork to replace the missing or damaged molding and trim, I wanted to track down the former owner and bop him over the head with a two-by-four. We eventually sold that house, in a down market for full price, and one of the elements that the buyers found so appealing was the original trim. You simply cannot replace that kind of architectural element today. Well, you can, but it's going to cost you -- to really, really cost you....See MoreCrown Molding For Cosmetic Truss Uplift Fix
Comments (12)handymac, thank you for the suggestion. If it's what I think it is, I remember seeing it on This Old House's website where Tom Silva was putting up crown. He was going to nail it the normal way because the tutorial wasn't about truss uplift. But the same triangular-wedge 'cripple' could apply I think. The key, if I'm interpreting you correctly, is to nail the 'wedge' only to the ceiling and then nail the crown in the center of the wedge angling the nail up so as not to catch any of the wall. It's definitely worth a try. The only difficulty I can foresee is being able to nail that wedge into the ceiling and hoping the truss bottom (forget the term now) is right on top of - or at least overhanging a bit - the joist(?). You know, the structure at the top of the studs. Again, not sure of the term. If we don't catch that truss wood when nailing the 'wedge', which will be holding the crown, then we'd either be nailing into that joist and defeat the purpose or just nailing into ceiling drywall! I agree that those ring-shanks are the way to go for the wedge. So, perhaps that'll cover our a$$es if we don't catch wood. lsst, I've heard about that 'stretchy' caulk. Never tried it though. I think seasons and seasons of using regular caulk - that ultimately separated - kind of shied us away from anything that even had the word "caulk" in it. :( But I'll check it out again. If you have the name of the product you used, I'd really appreciate it. green-zeus, yes, that's the key to putting up crown for this purpose. Nailing it to the walls would defeat that purpose. As I said, the problem, thus far has been trying to figure out how to only nail it to the ceiling. The top nail surface on any crown doesn't leave much fudge room to nail w/o splitting the wood. But, handymac's suggestion sounds doable. At least it's worth a shot! :) I'm still curious if anyone's tried that peel-n-stick or polystyrene formed crown. Maybe I should make a separate post for that. Thanks again!...See MoreTight Crown SOS
Comments (13)It is already getting too cold. Though I am packing a box for a friend - he lost his collection in a house fire - his power strips to his plant stands overheated and caught fire. So - if you have old plastic power strips - replace them with the ones from Home Depot - with blue label - and make sure they have "heat resistant" on the label. No, Rosie - if the plant is on a brink of death - it will look like a dog poop for a long long time - and life is too short. Take a leaf......See MoreNew build with kitchen cabinet too large for door cove crown molding
Comments (41)I am so grateful for this feedback I have received today. And thank you again PPF and Bryan911 for all the helpful details. I am going to see about a new upper cabinet. We’ve put too much into this project to let two upper cabinets good us up :) I had a lot of people including a designer I hired for a short time out eyes on this, and we still missed it. Just goes to show you how difficult it can be to build a house and get all the details to work out as hoped. PPF — the reason we broke up the expanse of the pantry door with shaker panels was since we wanted it to look integrates with the cabinetry and to break up the tall doors since we have 10’ ceilings. I do agree also about hinges that can be hidden. It also annoys me that they are such a bright gold when my lights and cabinet hardware will be more of an aged, satin brass. Is it easy to switch out hinges and not mess up the doors?...See MoreJ Sk
last yearlast modified: last yearmillworkman
last yearPatricia Colwell Consulting
last yearres2architect
last yearlast modified: last yearcpartist
last yearlast modified: last yearRick M
last yearMark Bischak, Architect
last yearGerry
last year
Related Stories
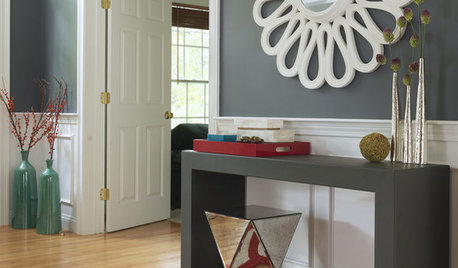
REMODELING GUIDESFrame Your Views With Great Moldings and Casings
How to Work With Trim to Give Your Space Depth and Interest
Full Story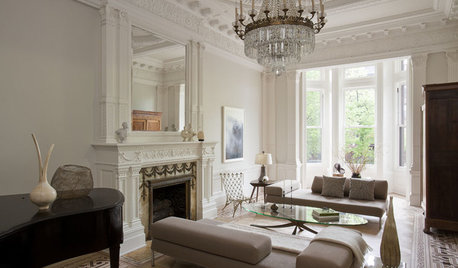
REMODELING GUIDESCrown Molding: Is It Right for Your Home?
See how to find the right trim for the height of your ceilings and style of your room
Full Story
MOVINGRelocating Help: 8 Tips for a Happier Long-Distance Move
Trash bags, houseplants and a good cry all have their role when it comes to this major life change
Full Story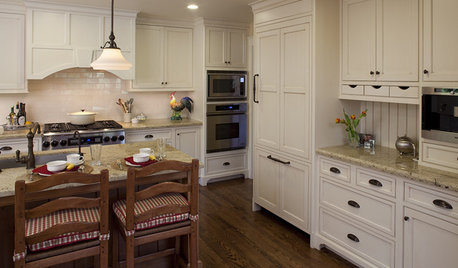
KITCHEN DESIGN9 Molding Types to Raise the Bar on Your Kitchen Cabinetry
Customize your kitchen cabinets the affordable way with crown, edge or other kinds of molding
Full Story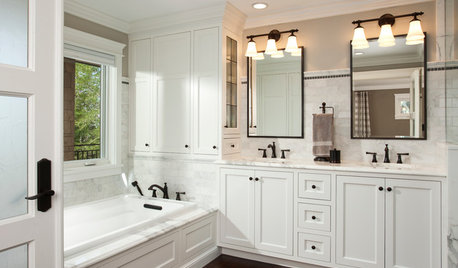
MOST POPULARHow to Get Rid of Household Mold
Find out how to work with a pro to stop mold from damaging your house and health — and how to prevent it from forming
Full Story
TRIMMolding: Add Texture by Detailing Your Detail
Take the Architectural Accent to the Next Level with These Extra Elements
Full Story
REMODELING GUIDESDesign Details: Moldings — or Not?
16 new and unusual ways to trim your doors, floors and ceilings
Full Story
EARTH DAYThe Case for Losing the Traditional Lawn
Work less, help the environment and foster connections by just saying no to typical turf
Full Story
REMODELING GUIDESThe Case for Linoleum and Vinyl Floors
Have pets, kids and a tight budget? Easy-care resilient floors may be the choice for you
Full Story
VACATION HOMESA Used Pop-Up Camper, a Tight Budget and Chic Scandinavian Style
A mother of 2 glams up her family’s cozy vacation home on wheels
Full Story



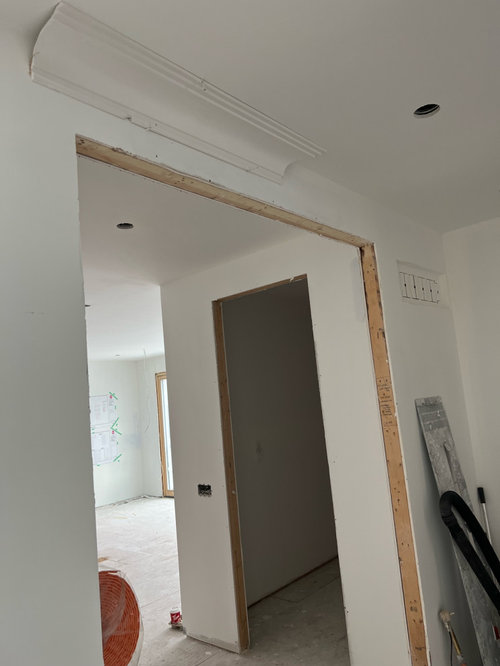


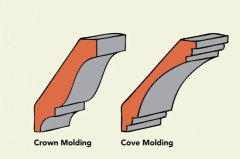




Kristin Petro Interiors, Inc.