Advice on what to DIY vs. hire contractor for primary bedroom project?
Ash
last year
last modified: last year
Related Stories

WORKING WITH PROS5 Steps to Help You Hire the Right Contractor
Don't take chances on this all-important team member. Find the best general contractor for your remodel or new build by heeding this advice
Full Story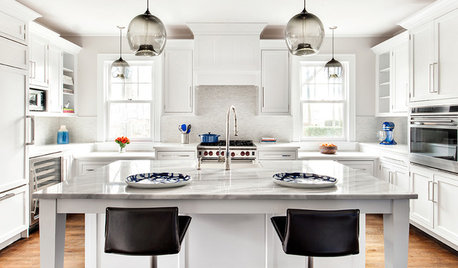
REMODELING GUIDESHow to Hire a Contractor
Follow these 8 steps to find the right contractor for you and your project
Full Story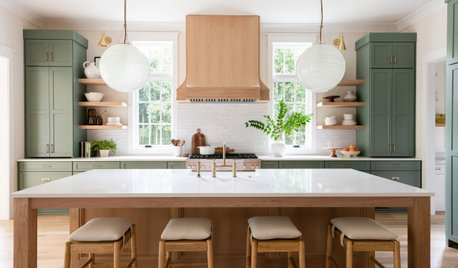
WORKING WITH PROS10 Times to Hire a Contractor
General contractors bring a design to life and oversee all construction. Use them on projects large and small
Full Story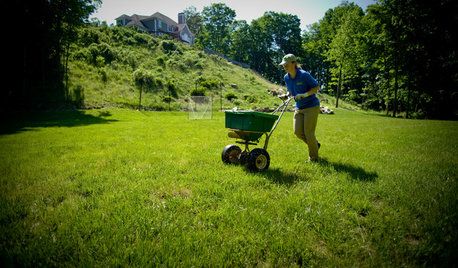
LANDSCAPE DESIGNHow to Find and Hire a Great Landscape Contractor
Get your landscape project built on time and on budget by hiring a quality professional
Full Story
MOST POPULAR10 Things to Ask Your Contractor Before You Start Your Project
Ask these questions before signing with a contractor for better communication and fewer surprises along the way
Full Story
REMODELING GUIDESContractor Tips: Advice for Laundry Room Design
Thinking ahead when installing or moving a washer and dryer can prevent frustration and damage down the road
Full Story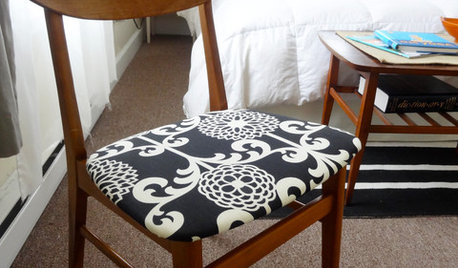
DIY PROJECTS29 Home Projects to Make You a DIY Superstar
Patch up holes, turn trash to treasure, erase stains ... these doable DIY projects will better your home and boost your ego
Full Story
REMODELING GUIDESContractor Tips: What Your Contractor Really Means
Translate your contractor's lingo to get the communication on your home project right
Full Story
REMODELING GUIDESContractor's Tips: 10 Things Your Contractor Might Not Tell You
Climbing through your closets and fielding design issues galore, your contractor might stay mum. Here's what you're missing
Full Story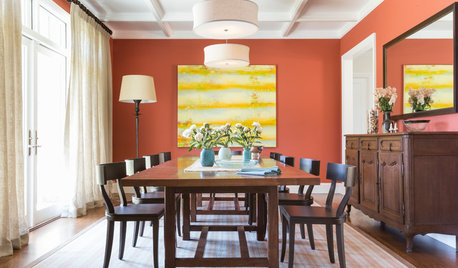
PAINTINGHow to Hire a Painter to Do Your Interiors
Here’s what to know about hiring a painting contractor and what to expect during the job
Full Story



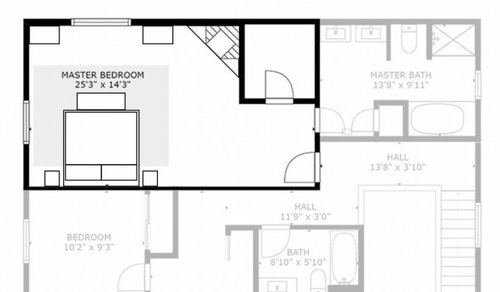
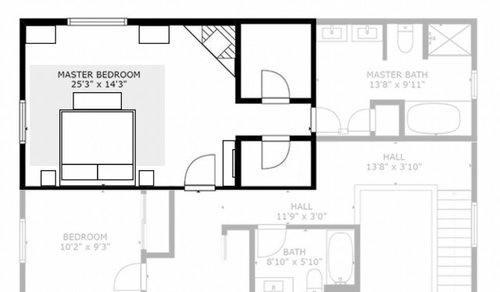
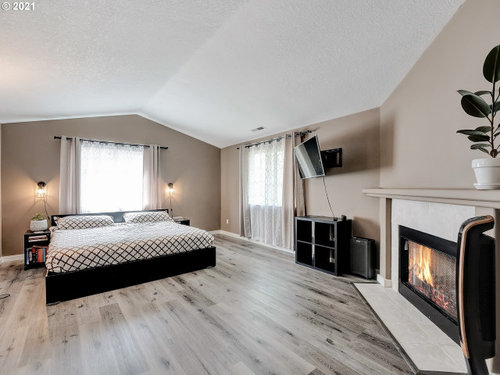
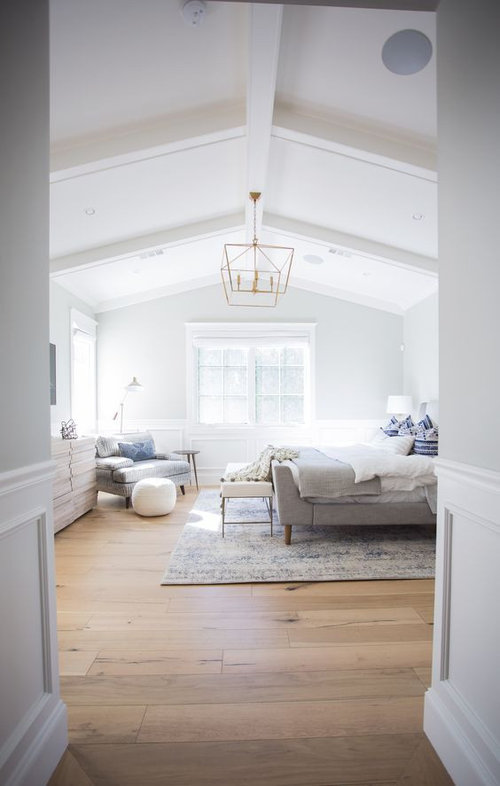
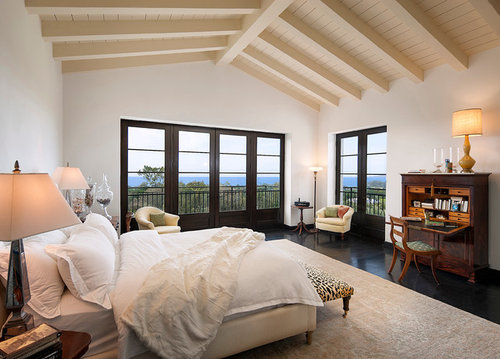


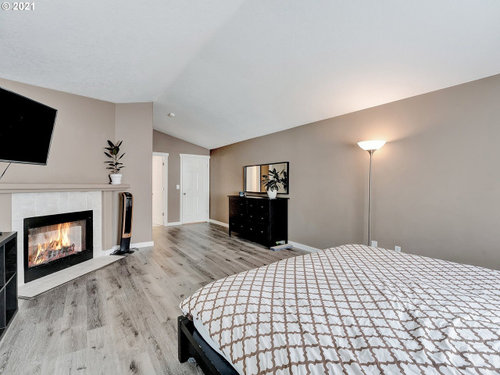
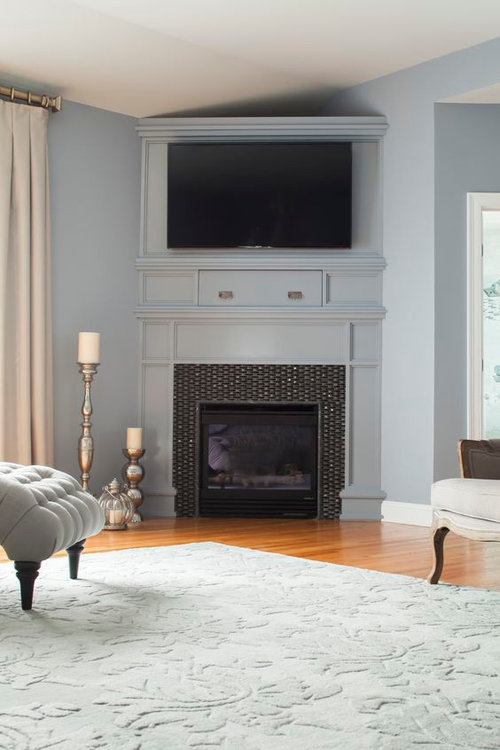


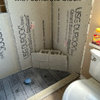

3onthetree
AshOriginal Author
Related Discussions
Hiring a pro-advice on what to put in contract/what to ask
Q
Turning a small bedroom into a bathroom
Q
Hire a structural eng. before hiring a KD/ID or design/build firm?
Q
Was our contractor supposed to check what our walls were made of?
Q
Steve Grimes
AshOriginal Author