Kitchen cabinet shop drawings. What do you think?
Paul F.
last year
last modified: last year
Featured Answer
Sort by:Oldest
Comments (44)
Paul F.
last yearRelated Discussions
what do you think about these pewter kitchen cabinets?
Comments (16)You need an intervention here. STOP looking at the internet for a few days. Go watch a movie this weekend. Make dinner in your current kitchen. Go to a mall, or a hockey game. Do something to take your mind off of the decisions. Come back to it fresh, and then look at only a couple of choices. Pick the one that you like the best from that group. Put the other ones away. Then take another break and make a cup of coffee. Look at your semi-finalist with a couple of the other choices that weren't in the first group. Throw the losers off the island. And don't look at anything new until you've narrowed down your choices down from 50 to 2-3. BTW, that's not a pewter color, that's pewter glazing on a white cabinet. Which if you like glazing, is fine. And you seem to have gravitated to a lot of glazed cabinets in the past, so that would be a strong clue that you really like the look, and it's in your heart, regardless of if it's that silly term, "timeless" or not. You can always have them painted without a glaze in 10 years if you end up moving....See MoreWhat do you think of black kitchen appliances?
Comments (15)I love black appliances and I did have a mix of SS and black for about 3 weeks and did not mind it at all. In fact, I kind of liked it. My stainless steel solid surface electric cooktop is, of course, black and the sides of stainless fridge are black, my built-in microwave was black. The dishwasher was black. Dishwasher went out during our upgrade of countertop and backsplash, so that was easy to move to stainless and as fate would have it, three weeks after the upgrade was complete, the microwave went out and we replaced it with stainless and I had no aversion to going to a mix for the long haul, but as it worked out it was a short haul. Personally, I prefer black over stainless just as I like other surfaces better than granite, but sometimes the man writing the check gets to pick some of the stuff. I also did not like the black sink when I had it in another house in another life, and in this house even with the black appliances, we immediately changed to a stainless sink (which we had done in the former house) as well. I think black and stainless are a good mix and match whereas some colors just do not do that well. Red, I love that Halcyon color and it will give your beautiful red kitchen a new look. (You have such great taste and that tile is to die for). I loved my red kitchen too but now I am loving my dry sage kitchen just as well. I am sure one day I will tire of that and perhaps, if and when that happens, I can find a pretty wheat color that I will fall in love with....See MoreKitchen remodel- What do you think?
Comments (19)Wow, very classy renovation! Everything looks first class. Your carpenter is really gifted as those cabinets are gorgeous. By the way, please see if you can get better photos for the FKB. I've seen Dakota Mahogany granite with cherry stained cabinets in a showroom, and the color combination is a classic. DM includes a coral tone which is beautiful with a cherry finish....See MoreMy kitchen ideas, so far...what do you think?
Comments (24)Thanks for the drawing--it has calmed my fears after reading other posts by you about your dream kitchen. I can imagine working in here. Has anyone mentioned the need for wood storage indoors? Although the woodpile is the main wood storage, there needs to be a direct route from woodpile to a plunk spot for the wood indoors. We have a wood stove in living room, in part to burn up wood from our yard. We use an old large copper cauldron for our wood holder--it's huge and I retire it to the garage in summer so that I can recover some space in the room. Also, the area below a stove needs to fit code. Talk to your building inspectors before making a plan. Otherwise you may end up with a deep lip of brick or tile that intrudes in places you didn't anticipate and you may need a railing on one side if it's adjacent to a walk space. Also, the area in vicinity of a wood stove needs to be sweepable, even if it's outside the code-mandated nonburnable floor. Wood debris is unavoidable. You may want to look at images of second homes, lake places, etc. for your practical inspirations. These places have to deal with such issues and they often have a 'country' feel (ignore the kitschy ones). As for the island/table, I urge a movable large cart. You can remove it and put in a table at times if you need to and you can pull it to your work area for a secondary surface or put it out for buffet serving. For most days, you already have a table very near on porch that will be more useful for enjoying that cup of coffee and a book or newspaper and you can decorate that space as gleefully as you like. I've thought a lot about the table in your inspiration picture and all it says to me is 'I'm not ready to go to work.' That's not a message I want in my kitchen. I need an inviting blank work surface that I can mess up with my cooking activity, then clean off and leave ready for next time. I hate it when I have debris in my work space from the last project or stuff plunked there that is off-topic for my current mania. I'm putting a nook/resource center into the corner of my kitchen but I won't share photos yet, except this early one. We'll have a full floor to near-ceiling 6 foot wide bookcase, perhaps small antique drop leaf table and chairs, and some funky lighting. No wood stove, but hope it will have ambiance and kooky inviting feel. But it will NOT intrude in my work, it will NOT prevent dinner being served in dining room, and it will allow some softening pieces to cut the modern feel of the rest of the room. It also gives me a non-stool work space if needed (handicap access concept). This antiques and books and art nook is out of the line of fire of the kitchen activities as yours is, but I don't foresee spending much time in it. Better places elsewhere in house for lounging and recreation. Here is a link that might be useful: roughed in table nook ambiance corner...See MorePaul F.
last yearlast modified: last yearPaul F.
last yearlast modified: last yearbry911
last yearlast modified: last yearJAN MOYER
last yearPaul F.
last yearPaul F.
last yearPaul F.
last yearlast modified: last yearPaul F.
last yearlast modified: last yearPaul F.
last yearlast modified: last yearPaul F.
last yearPaul F.
last yearlast modified: last yearPaul F.
last yearPaul F.
last yearPaul F.
last yearlast modified: last yearPaul F.
last yearPaul F.
last yearlast modified: last yearPaul F.
last year
Related Stories

INSIDE HOUZZTop Kitchen and Cabinet Styles in Kitchen Remodels
Transitional is the No. 1 kitchen style and Shaker leads for cabinets, the 2019 U.S. Houzz Kitchen Trends Study finds
Full Story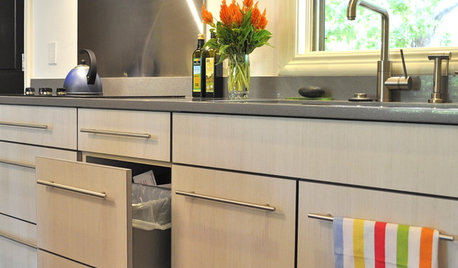
KITCHEN DESIGNEcofriendly Kitchen: Healthier Kitchen Cabinets
Earth-friendly kitchen cabinet materials and finishes offer a host of health benefits for you and the planet. Here's a rundown
Full Story
KITCHEN CABINETSChoosing New Cabinets? Here’s What to Know Before You Shop
Get the scoop on kitchen and bathroom cabinet materials and construction methods to understand your options
Full Story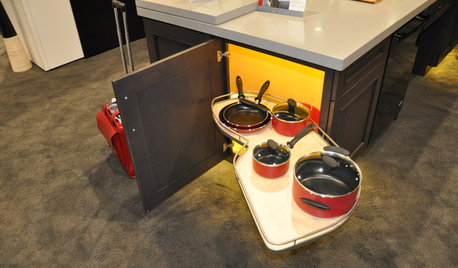
KITCHEN CABINETSWhat to Shop for in Cabinet Hardware and Millwork
Learn about finishing touches for kitchen and bath cabinets to pick the options that will work best for you
Full Story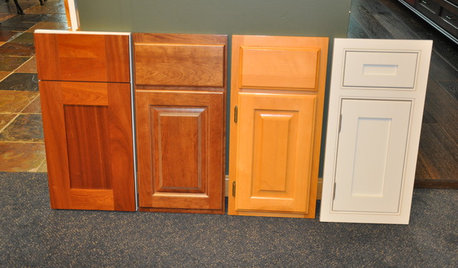
KITCHEN CABINETSLearn the Lingo of Kitchen Cabinet Door Styles
Understand door types, materials and cabinet face construction to make the right choice when you shop
Full Story
KITCHEN CABINETSKitchen Cabinet Color: Should You Paint or Stain?
Learn about durability, looks, cost and more for wooden cabinet finishes to make the right choice for your kitchen
Full Story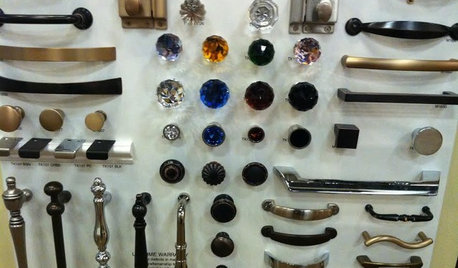
KITCHEN DESIGNGet a Grip on Kitchen Cabinets With the Right Knobs and Pulls
Here's how to pair the right style, type and finish of cabinet hardware with your kitchen style
Full Story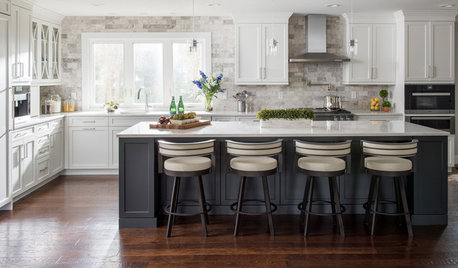
WHITE KITCHENSWhite Cabinets Remain at the Top of Kitchen Wish Lists
Find out the most popular countertop, flooring, cabinet, backsplash and paint picks among homeowners who are renovating
Full Story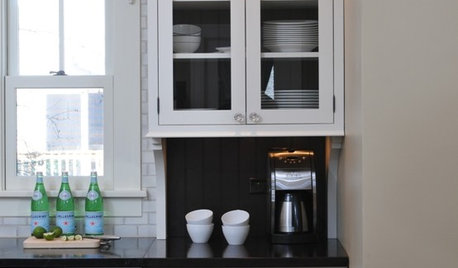
HOUSEKEEPINGThe Great Kitchen Cabinet Cleanup
Purge your way to a clean kitchen, then put pieces back for maximum efficiency and orderliness, with this step-by-step guide
Full Story



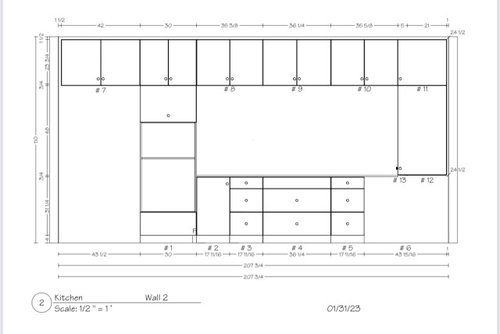




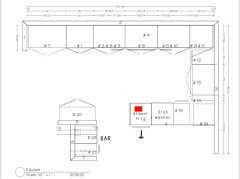
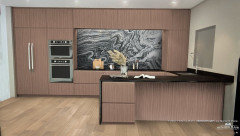

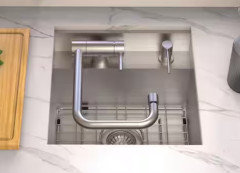
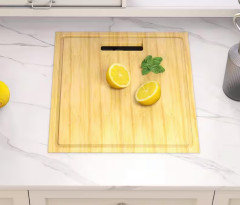
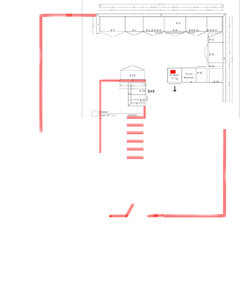






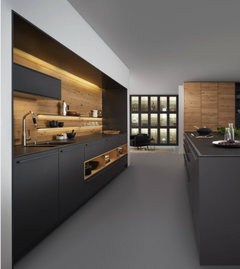









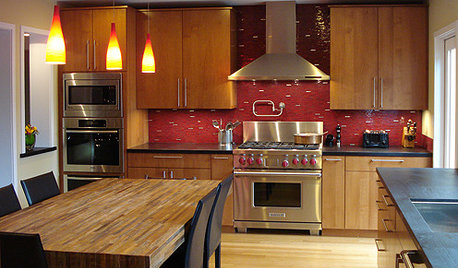
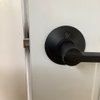

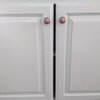
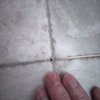
Diana Bier Interiors, LLC