Project Plan- new construction
Edy
last year
last modified: last year
Featured Answer
Sort by:Oldest
Comments (14)
Mark Bischak, Architect
last yearRelated Discussions
New Home Construction Floor Plan - Advice / Feedback / Critique please
Comments (52)There's no such thing as truly free advice. If you post here, you "pay" by having to have a thick skin, not having control of where comments go, not having control of how they're delivered, and having to wade through conflicting and bad advice to get to a few gems. That said, you're not paying actual dollars and you're getting professional and high-level amateur feedback, so I'm of the view that you shouldn't complain about the "price." (Idioms about gift horses and mouths and free lunches come to mind). Ignore the irrelevant, wrong, and insensitively delivered advice if you like, take what's of value, and be glad this forum exists. Or at least that's what I remind myself. When I've posted my plan I've gotten all sorts of comments; while the negative (especially the unnecessarily rude, irrelevant, and wrong) can be painful, it's more than outweighed by the valuable comments I've gotten....See MorePlanning switches for future lighting system on new construction
Comments (12)@David Cary: "Will mesh cover the floodlights in the upper corner of my eaves?" Dunno. But you shouldn't have gratuitous flood lights there anyway. "To minimize the harmful effects of light pollution, lighting should Only be on when needed Only light the area that needs it Be no brighter than necessary Minimize blue light emissions Eliminate upward-directed light* *https://www.darksky.org/our-work/lighting/lighting-for-citizens/lighting-basics/...See MoreNew Construction Floor plan
Comments (39)I'm not a pro, but I've helped design a couple layouts, and I am on these forums daily. Also, I have lived in a 2000 sf house, and currently, a house that is bigger than that (too big). And, I have 4 teens/young adults, so I have definite opinions about how I like a house to layout. With that in mind, here are my comments: Kitchen Aisleways: I would make my kitchen aisleways 48" and that is from countertop edge to countertop edge, not cabinet to cabinet. Your counters stick out an inch or so, right? Too many reasons, as others have stated. Laundry Room: 2,000sf is not a small house, but what makes it live-able like a bigger home is when the work-room areas are bigger. More spacious kitchen, definitely a bigger laundry room, my goodness, on a farm and all. Will your kids play sports? I simply could not deal with not having a sink in the laundry room. I keep a bucket in the sink for soaking things in Oxy. You need a place to fold stuff, and hang stuff that needs another little bit of time to dry. For a family of 5, I could live with smaller bedrooms but no way would I build a brand-new house with a laundry room of the size in your drawing. I'd rather do laundry in a garage space than have no sink. I hear you about how kids don't study in their bedrooms. Well, one of my kids does sometimes, on her bed. I think small bedrooms means they won't spend a lot of time in there (together) after the toddler years. No biggie (to me). I don't even get the point of a "playroom", and to me, that seems like a room that a huge 4,000sf house might have. My kids played all over the house, usually following me around as I cleaned or did housework or cooked. Maybe yours are different. But I'd trade that square footage for bigger closets in a heartbeat. I'd lose the "open" second story. Why? because you need a bigger laundry room, bigger closets, and something else. You will be heating and air conditioning that tall space and for what? Unusable space? Bigger garage: Your garage is too small, imho. If you are building a new house, and with all those kids, you need some SPACE, especially if you have winter stuff. I live in SoCal, so we don't even have winter gear, and where cars parking outside in the driveway year-round is the norm. But I'll tell you about what is stored in our spacious 2-car garage where 4 kids have grown up: Garage cabs floor to ceiling stuffed with Xmas decorations (for inside and out), faux xmas trees, Halloween decorations, holiday china/dishes, my old work files in case I decide to take up my former career again, sports equipment like a basketball bin, coolers, foldable wheelbarrow, bikes and bike accessories, karate weapons/equipment, surfboards and beach stuff (you might have skis and snow stuff), an extra refrigerator/freezer, "Costco cabinets" for extra TP and paper towels, etc., car wash supplies, gardening supplies, etc. etc. And we don't even park 2 cars in the 2-car part of our garage. It is possible you are thinking that adding square footage there means that you adding $$ on a proportional psf basis, however, that will not in fact be the case! You can stretch a wall out on one side of your garage, and the costs to make the garage a few sf bigger on two sides so you can fit garage cabs on 3 sides is not going to add that much expense. You have the opportunity to do it now....See MoreNew Construction House. Builder Flipped Floor Plan Layout
Comments (57)Most contracts do state they will build you a resaonable facsimile of the drawings Yeah, but a reasonable facsimile might mean that the drawing had two steps leading to the porch, while your steep lot required four. Flipping the house is a whole different world. The builder said if I cancelled the contract I'd forfeit all of my $22500. Said legally they were covered but I was determined to go to the court if it came to that. As an alternative he offered another corner lot to me, I liked that and going ahead with terminating this one and signing a new contract. Well, that worked out well! You didn't want out of the contract -- you wanted the house upon which you'd agreed. Win-win for you and the builder. Understand the ramifications of a corner lot has on a house's design. I do hate my corner lot for several reasons, but since the OP had originally chosen a different corner lot, I assume he or she has already thought through those issues. What I dislike: - More ditch to mow, and no one likes mowing slanted spaces - Less privacy in the back yard - Guests are sometimes confused because my driveway opens onto one road, yet my address is the other road - School bus stops on my corner, so kids congregate in my front yard /drop trash in the mornings On the positive side: - More road frontage parking for parties...See MoreEdy
last yearDavid Cary
last yearlast modified: last yearKristin Petro Interiors, Inc.
last yearlast modified: last yearKristin Petro Interiors, Inc.
last yearWestCoast Hopeful
last yearEdy
last yearlast modified: last yearKristin Petro Interiors, Inc.
last yearworthy
last yearlast modified: last year
Related Stories
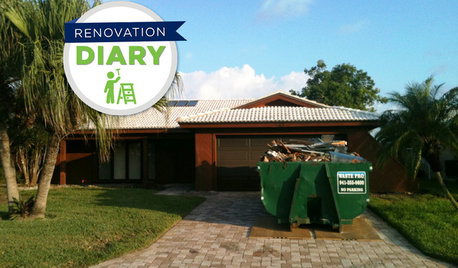
REMODELING GUIDESPlan Your Home Remodel: The Construction Phase
Renovation Diary, Part 3: The Dumpster arrives, and a little designing on the fly comes in handy
Full Story
BUDGETING YOUR PROJECTDesign Workshop: Is a Phased Construction Project Right for You?
Breaking up your remodel or custom home project has benefits and disadvantages. See if it’s right for you
Full Story
REMODELING GUIDES6 Steps to Planning a Successful Building Project
Put in time on the front end to ensure that your home will match your vision in the end
Full Story
WORKING WITH PROSYour Guide to a Smooth-Running Construction Project
Find out how to save time, money and your sanity when building new or remodeling
Full Story
CONTRACTOR TIPSLearn the Lingo of Construction Project Costs
Estimates, bids, ballparks. Know the options and how they’re calculated to get the most accurate project price possible
Full Story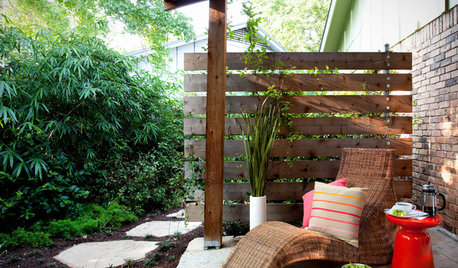
LANDSCAPE DESIGNThe Best Winter Garden Project? Plan for Next Year
Consider these 9 ideas now for a highly personal, truly enjoyable garden come spring
Full Story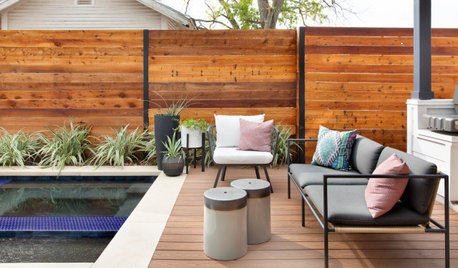
HOUZZ CALLShare Your Plans for a Summer Remodeling or Decorating Project
The Houzz community wants to hear about your plans to update your home or yard this season
Full Story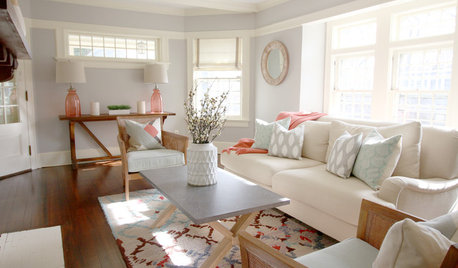
HOUZZ CALLWhat Home Projects Are You Planning This Spring?
Will you start a kitchen remodel, plant a new garden, refresh your decor or tackle a cleaning project? Share your plans!
Full Story
ARCHITECTUREOpen Plan Not Your Thing? Try ‘Broken Plan’
This modern spin on open-plan living offers greater privacy while retaining a sense of flow
Full Story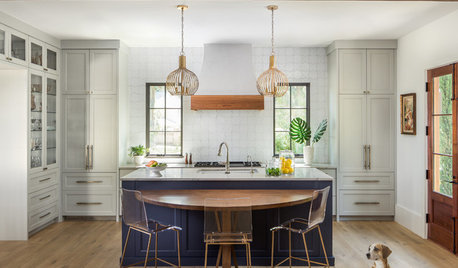
CONTRACTOR TIPSHow to Create a Realistic Design and Construction Timeline
Find out the length of time you should allow for planning, building and unforeseen mishaps
Full Story


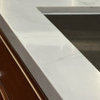

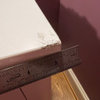
cpartist