Oven doesn't fit in cabinet
S W
last year
Featured Answer
Sort by:Oldest
Comments (11)
palimpsest
last yearS W
last yearRelated Discussions
Help - Microwave/convection oven doesn't fit!
Comments (4)I assume that the MW is on a shelf that is the bottom of that cabinet, right? How about putting a fan blowing down and out from the back of the cabinet? I think if you look for a cooling fan in an electronics catalogue, you will find one you can install there. If you draw the air out from behind and below the MW, fresh, cooler air will be drawn in from the smaller spaces around the MW. This could work. They make laptop tables/trays with these fans. Here is a link that might be useful: look at these...See MoreApron sink doesn't fit in the cabinet base!
Comments (1)Hi, It's fairly typical to scribe the farm sink cabinets to the sink material. The only way this would be formidable would be if the doors below the sink interfered. They did on my sink install; I had to recut the doors, but since they were unfinished, no prob. Casey...See MoreHelp, my range doesn't fit properly
Comments (26)What kind of cabinets do you have behind the range? Are they regular shelves? It seems like the cutting into them in order to put in the electrical and gas connections would be fairly minor. It shouldn't take much space in the cabinets - a few inches high and a couple of inches deep along part of the 30" of the range. If the range can fit flat against a wall, that probably means just the space for a junction box and for a gas outlet and shut off valve. So you won't be loosing much storage space. In most places, code requires having an accessible shut off valve for the gas. We found the cabinet behind our rangetop to be a convenient location for it. The GC may have intended to put in a spacer instead, but it may be better to not lose floor space to a spacer all along the cabinets and have a little lost space in one cabinet. I don't understand why you would have to cut into the cabinets beside the range - it should be possible just altering the cabinet behind the range. I also don't understand why the range isn't going in all the way now - does part of the range project in back? Normally when a range goes against a wall, the gas and electrical connection are recessed into the wall but the range itself doesn't stick into the wall space at all. So your range without the connections having been put in should be able to slide all the way in. Are you sure that the cabinets are installed square? I wonder if they are a little off so that the space between the cabinets gets narrower as you get to the back....See Morenew inset cabinets - oven doesn't fit
Comments (29)Would you be able to measure your rough opening? Because you have inset cabinetry, these ovens will protrude out further when you follow standard installation specs. The Jenn Air specs recommend a 28 1/2” cutout for standard installation, where the doors will be proud of surrounding cabinetry. The doors are about an 1 1/8” thick. With only a 1/2” countertop overhang, your oven door will protrude. Judging from the size of your cooktop, there may be room for your GC or cabinet maker to enlarge the opening to 30 1/4” in the face frame and perhaps remove a section of the back of the cabinet to slide in the oven for a semi flush install. You will likely run into the same problem with another wall oven if you install the same way as the door will still stick out an inch from frame face....See MoreS W
last yearlucky998877
last yearHALLETT & Co.
last yearwdccruise
last year
Related Stories

UNIVERSAL DESIGNKitchen Cabinet Fittings With Universal Design in Mind
These ingenious cabinet accessories have a lot on their plate, making accessing dishes, food items and cooking tools easier for all
Full Story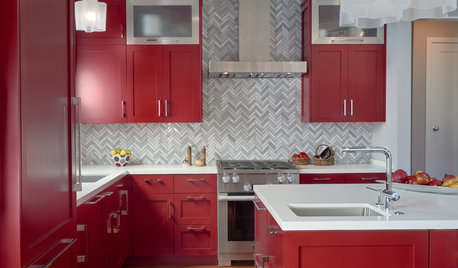
KITCHEN DESIGNKitchen of the Week: Red Cabinets Wow in a Midcentury Modern Home
Smart storage, extra countertop space and soft lighting make this kitchen a perfect fit for a designer and her husband
Full Story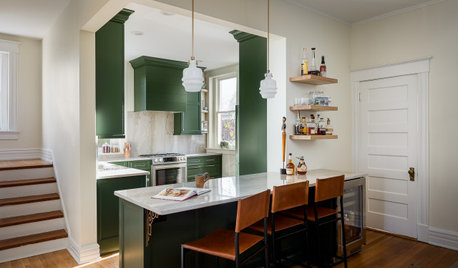
KITCHEN MAKEOVERSKitchen of the Week: Deep Green Cabinets Star in 136 Square Feet
Two designers update a Kentucky kitchen with bold cabinets and a more user-friendly layout fit for entertaining
Full Story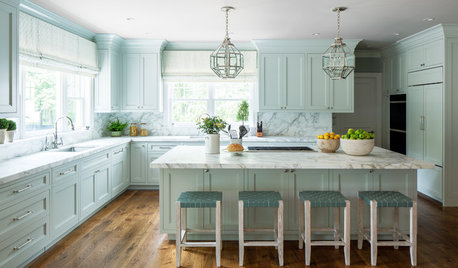
KITCHEN DESIGNNew This Week: 3 Amazing Kitchens With Light-Colored Cabinets
Color doesn’t always have to be bold. These kitchens have pale palettes that keep things light but lively
Full Story
KITCHEN CABINETSGet the Look of Wood Cabinets for Less
No need to snub plastic laminate as wood’s inferior cousin. Today’s options are stylish and durable — not to mention money saving
Full Story
KITCHEN DESIGNHow to Lose Some of Your Upper Kitchen Cabinets
Lovely views, display-worthy objects and dramatic backsplashes are just some of the reasons to consider getting out the sledgehammer
Full Story
KITCHEN CABINETSA Kitchen Designer’s Top 10 Cabinet Solutions
An expert reveals how her favorite kitchen cabinets on Houzz tackle common storage problems
Full Story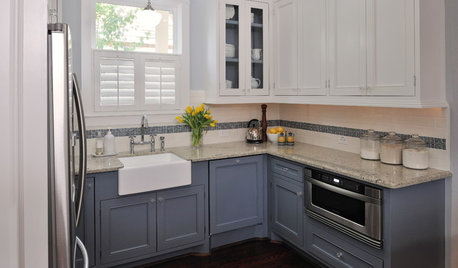
KITCHEN CABINETSKeeping Cabinet Color on the Down Low
Give just base cabinets a colorful coat for a kitchen sporting character and a spacious look
Full Story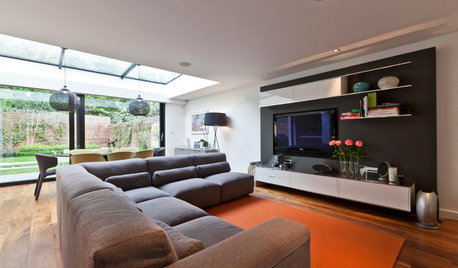
MOST POPULARHow to Hide the TV, No Cabinet Required
Minimize the impact of the big black screen with these tricks to make it blend with your decor
Full Story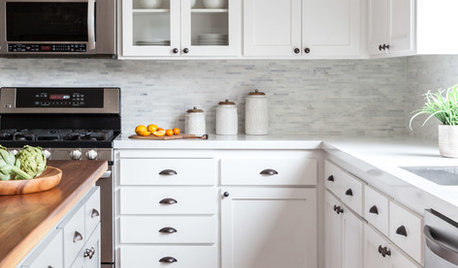
KITCHEN CABINETSHow to Update Your Kitchen Cabinets With Paint
A pro gives advice on when and how to paint your cabinets. Get the step-by-step
Full Story


cupofkindnessgw