what to put next to the fireplace
rav9999
last year
Featured Answer
Sort by:Oldest
Comments (98)
rav9999
last yearDiana Bier Interiors, LLC
last yearRelated Discussions
What did you put next to your wood-look tile?
Comments (14)I haven't seen many wood tiles in person, however, I've read that it's important to buy a good quality tile if you want thin grout lines. Apparently, the cheaper ones tend to have more warping? I think I would choose a herringbone pattern in the bathroom to further discern it from the oak floor in the bedroom, in which case, wouldn't 24" be adequate? The Porcelanosa is beautiful but the price makes me reconsider my original plan of Ming Green marble....See MoreWhat to put next to wood floors
Comments (2)natural white oak or red oak? your contractor isn't in the flooring business so how would he know? were those great room floors engineered, solid, or stain on site? post a picture of them. as for the bedrooms, you can do diff flooring in there if you like. no more carpet?...See MoreWhat to put next to fireplace, under window!
Comments (15)The additional pics are helpful. What is the switch on that wall? If not in use, I'd think of a larger piece of vertical art for the wall. Or perhaps I'd get matching curtains for the window. Functionally, you don't need anything in that spot so I wouldn't rush to find something. A plant in a nice planter could look nice. If you don't have a green thumb, look for something "sculptural" you find while treasure hunting. A child's antique or vintage chair? Maybe you have something in your home that could work. As for the coffee table, the current one looks to be a good size? If I found it too bulky visually, I'd consider glass or paint this one....See Morewhat to put next to fireplace
Comments (2)I would want the two sides to be symmetrical. So I’d either do benches or built ins. And I’d move the piano. Maybe in front of the window. But post some more pics so we can see if there are more options. Very pretty room!...See Morebonnie21014
last yearlast modified: last yearWestCoast Hopeful
last yearJennifer Hogan
last yearrav9999
last yearrav9999
last yearrav9999
last yearMary Beth Lang
last yearJAN MOYER
last yearlast modified: last yearWestCoast Hopeful
last yearKelly Jones
last yearKelly Jones
last yearrav9999
last yearJAN MOYER
last yearlast modified: last yearrav9999
last yearKathy Labriola
last yearWestCoast Hopeful
last yearCDR Design, LLC
last yearKelly Jones
last yearrav9999
last yearCDR Design, LLC
last yearrav9999
last yearJAN MOYER
last yearlast modified: last yearCDR Design, LLC
last yearrav9999
last yearrav9999
last yearrav9999
last yearJennifer Hogan
last yearJennifer Hogan
last yearrav9999
last yearJAN MOYER
last yearlast modified: last yearrav9999
last yearJAN MOYER
last yearCDR Design, LLC
last yearJAN MOYER
last yearlast modified: last yearCDR Design, LLC
last yearrav9999
last yearJAN MOYER
last yearlast modified: last yearrav9999
last yearrav9999
last yearrav9999
last yearAmanda Smith
last yearCDR Design, LLC
last yearJAN MOYER
last yearWestCoast Hopeful
last yearrav9999
last yearWestCoast Hopeful
last year
Related Stories
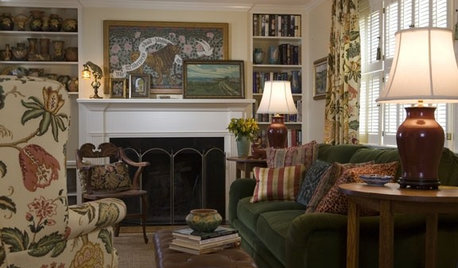
DENS AND LIBRARIESPut Your Feet Up: A Dozen Overstuffed and Comfy Rooms
Take a seat in one of these cozy dens and family rooms and you'll never want to leave
Full Story
MORE ROOMSTech in Design: Where to Put Your Flat-Screen TV
Popcorn, please: Enjoy all the new shows with a TV in the best place for viewing
Full Story
BATHROOM DESIGNWhy You Might Want to Put Your Tub in the Shower
Save space, cleanup time and maybe even a little money with a shower-bathtub combo. These examples show how to do it right
Full Story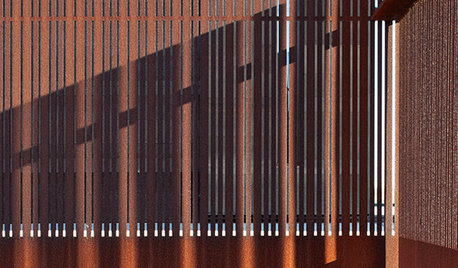
ARCHITECTUREDesign Workshop: 10 Reasons to Put Craft Into Modern Architecture
Technology has led us to expect perfection, but handcrafted details can provide something even better
Full Story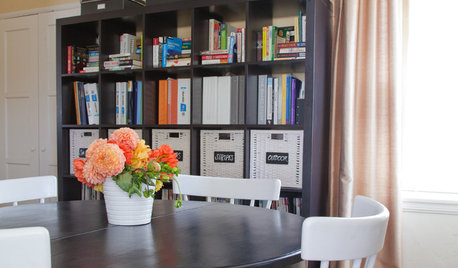
DINING ROOMSRoom of the Day: Putting the Dining Room to Work
With a table for meals and a desk for bringing home the bacon, this dining room earns its keep
Full Story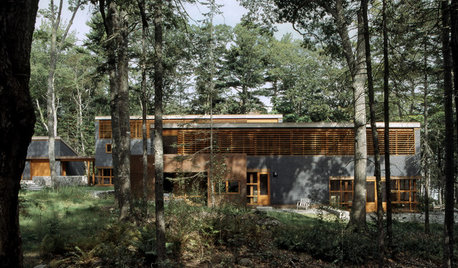
ARCHITECTURE'Houses of Maine' Puts Modernism in Its Place — in Nature
Set in the meadows and woods of Maine, the homes in this book give modern architecture a natural context
Full Story
MORE ROOMSWhere to Put the TV When the Wall Won't Work
See the 3 Things You'll Need to Float Your TV Away From the Wall
Full Story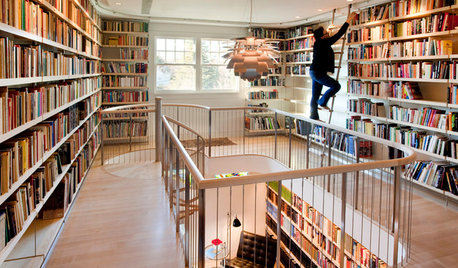
DENS AND LIBRARIESThese Rooms Put the Allure of Books Front and Center
Immerse yourself in a collection of book-filled rooms that indulge a passion for the printed page
Full Story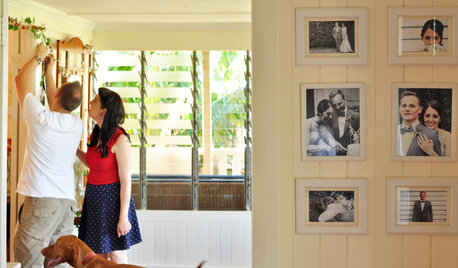
HOUZZ TOURSMy Houzz: Queensland Newlyweds Put Their Festive Feet Forward
An Australian couple’s mountain home reflects their contrasting styles and special occasions
Full Story
KITCHEN DESIGNWhere Should You Put the Kitchen Sink?
Facing a window or your guests? In a corner or near the dishwasher? Here’s how to find the right location for your sink
Full Story


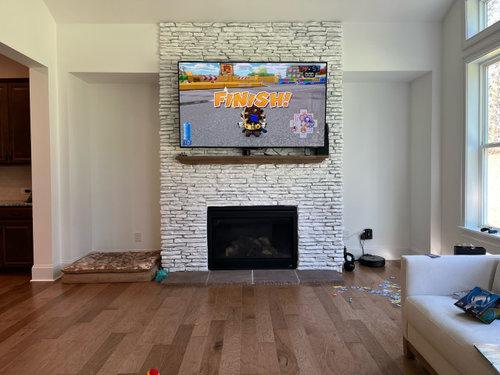


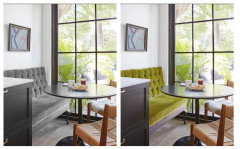
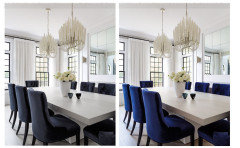




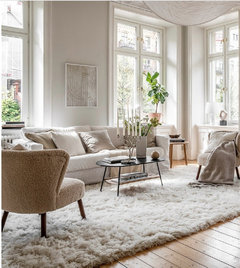
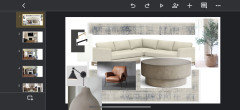
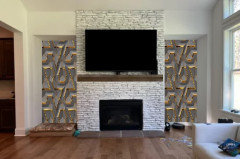

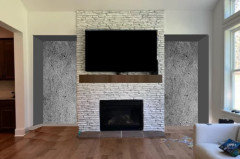

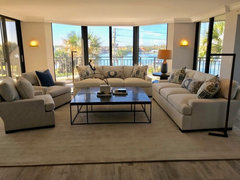
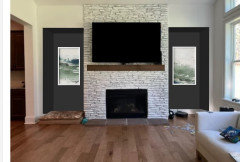
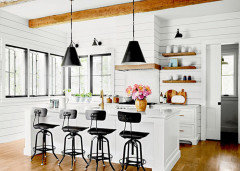
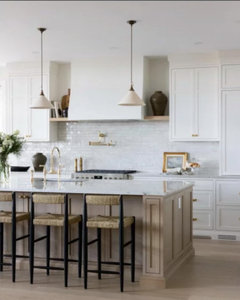
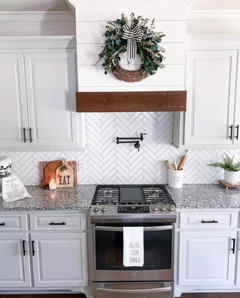


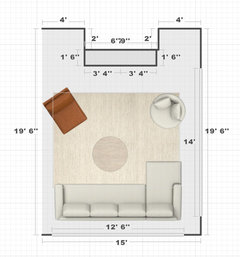


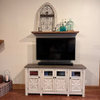




JAN MOYER