The new... an updated kitchen
Casey
last year
Featured Answer
Comments (13)
darbuka
last yearElizabeth
last yearRelated Discussions
Please help me decide on this table...your always so helpful!!
Comments (9)Light oak would't be my first choice. It does tend to look a bit country, but if you like it and think it'll work with what you have, you should do what you want. Since you're recovering the chairs, it might be just as cost effective to purchase new chairs in a wood tone that you prefer. I think the table size depends on your space. When I was single, I had a small table (30 x 50-It's now DH's desk.) in a small apartment. Most of the time it was pushed up against the wall with chairs at the ends and two chairs along the long side. It could be pulled away from the wall to accomodate six, but it was a tight fit! My current kitchen table is 34 x 55 but has leaves to make it longer. It's narrower than my last table (43.5 x 55 - a drop leaf that is now in the living room.) but suits us fine. I can fit dinner plates on the table without removing my large bowl centerpiece. I don't think I could fit everything if it was 32 inches. Maybe you could map out the dimensions of the new table onto the old table with painters tape to see if it works for the way you usually set the table....See MoreNeed Help with Kitchen Layout!
Comments (0)Hi GWers! I am a newbie here and I'm hoping someone can help me out with my kitchen layout. I listed 3 options I'm contemplating over and need you to opine. Thanks in advance for all of your comments / suggestions. Hopefully the floor plan is legible. Here is some background (sorry if it's too long!): We are a family of 4 (2 adults / 2 kids - Ages 7 and 4). We live in a split-level home and if you ever lived in a split level home, you'll know that the kitchens and dining rooms are generally VERY small. I can see myself living here until the kids go off to college, but at the same time we've also been house hunting for the last couple of years hoping to find something. It doesn't look like that's going to happen soon given how crazy the housing market has been here. My thought now (not DH's) is we might as well update our kitchen to the way we like it and if something comes up, our home will at least be updated (and hopefully sell quickly) or stay where we are and enjoy our house with the new updates. Our kitchen cabinets were updated 14 years ago when we first moved in. It was built by a custom cabinetmaker who in the end did a terrible job (this is a whole other story), but bottom line was that the cabinets were poorly constructed. I am by no means a cook, but do love a functional kitchen which is what I'm lacking right now. I do not have enough storage or counter space. There is usually just one cook in the kitchen (me) and very rarely 2. We cook probably half the week (DH and I both work) and we do enjoy cooking if we ever have time. We use the kitchen table everyday (which currently seats 4) for eating, snacking, homework, and the laptop. We rarely ever eat as a family of 4 though. Our kids usually eat dinner at an earlier time and DH and I sometimes eat dinner together, but the meals are generally quick meals during the week. We both have a big family so when there are people over, we like to keep it very casual. We lay out food wherever we can find counter space and people just find a seat in the kitchen, dining room or the living room. We do not entertain as much due to space constraints. My ideal kitchen would be double the current size (current kitchen is ~10' x 16'). My kitchen layout is challenging due to a sliding glass door, 2 entrances, and windows. Knocking down a load bearing wall and expansion is not an option due to budget constraints and we will never recover the expenses if we ever sell. Our informal dining room is right next to the kitchen, though we rarely ever use the dining space right now other than a drop off zone for paperwork and miscellaneous items. The dining room is ~11' x 9.5' and leads into the living room (which is also an open space). The opening to the dining room from the kitchen is 5' wide. Appliances: I think we are keeping the current appliances. They are 14 years old. I figured we can use them until they need to be replaced. What I dislike about current kitchen: 1. Pantry: I have a closet just before I enter the kitchen from the hallway that is used for storing all sorts of miscellaneous kitchen / house stuff and it is cramped up to the ceiling with stuff. I also have a pantry cabinet on the corner of the kitchen. There are only shelves in there and I hate them! I can never find anything as I find the pantry too deep. I am getting roll out shelves in the new kitchen. 2. Storage is lacking and items in the back part of the base cabinets are difficult to get to. I am getting drawers in the remodel. 3. I wish I had more counter space for prep work. I do most of my prep work on the peninsula. When I have company over, there is no place to line up the food other than the counters next to the stove or counters on the peninsula 4. My counters are filled with kitchen gadgets / stuff as I have nowhere to store these items 5. Lighting is all wrong in here. I have only 3 can lights in the kitchen and one pendant by the sink I would love to have: 1. More storage space 2. More counter space 3. Prefer table seating over counter seating, but may consider counter seating if it makes sense Proposed Kitchen Layout: Keep existing floor plan, but add to pantry wall (see options below and floor plans). Note that we don't usually access the sliding glass doors except during the warmer months and when we have company over. Option 1: Put in a 60" hutch / pantry in the corner and leave space for our kitchen table (DH wants to keep the table, but I think we can use our dining room space for that). This layout closely resembles our current floor plan. End result: I will have a more functional kitchen (drawers, roll out shelves), but no new counters or storage space Option 2: Put in a 60" hutch / pantry in the corner, add a 24"D banquette storage bench, and get a new narrow table (30"). End result: DH gets his table and I get additional storage, but no new counter space. Aisle width to the sliding glass door may be tight? Option 3: Put in a 36" pantry, add glass uppers and base cabinets along pantry wall. Add an 11" overhang to the peninsula which will allow counter seating for 2. End result: I gain additional storage and counter space, but will lose the kitchen table. The dining room will be our new eating area. Questions: 1) Which floor plan options would you choose? Would you lay out the kitchen differently than any of the 3 options I have? I am open to suggestions too. 2) Do you think it makes sense to update our kitchen given we may move? 3) Do you think getting rid of the kitchen table for counter seating would hurt resale value? 4) Would now be the time to replace the stove / hood to 36" from current 30" size? It seems like 30" isn't the standard anymore....See MoreI really need your help relocating appliances...or not
Comments (14)You're right lascatx. People work differently in their kitchens. That tiny 16" space between the ref and range is never used. The wall oven and cooktop will replace the range that is there now. So I'm really just trying to decide whether I want it under the cooktop in the same location as the range is now, or if I want to create a refrigerator/wall oven wall (newly constructed cabinetry/built-in) on the same wall that the fridge and range are now. I would then put the induction cooktop about 3" from the sink. I'm trying not to do a total gut, and the cabinet man said matching the shaker cabinets is doable. We are doing a lot in this house, including the master bath with a steam shower, so I'm trying to prioritize. I can live with the cabinets. I love the shaker style. And I need new appliances more than i need soft close drawers. Really, there are four things I cannot live with: 1. The tiny space between the range and the sink 2. The tiled countertops 3. The 1980 coil top electric range 4. The full size fridge The fireplace is to the right of the doorway, next to the fridge. It gets lost in here, but it's a see through, and it gets used in the other room a lot. Ideally the kitchen should be flipped with the family room adjoining it. I think it would function better. But that'll get done when I win the lottery :) Thanks for your input!...See MoreDid your new/updated kitchen help you keep it cleaner/tidier?
Comments (10)I'm pre-reno still, but in my former kitchen, even though it was super tiny, I had PLACES for things to go, even if it meant that the crockpot went above the fridge cabinet, it still had a place that it could reside. In the current kitchen...no proper places for anything. It's infuriating. My pots and pans have to go in a corner cabinet and everything goes everywhere when I try to get one thing. So, I've taken to leaving my "daily use" pots and pans on the counter. The weekly use or bi-weekly use ones usually get put away. And because I dislike it so much, it's kind of a dumping ground for mail and so on. We have no place for recyclables, so those sit on the ground next to the garbage or on the counter until we remember to take them out when we head outside. Even though my former kitchen was smaller, it was much better planned (surprisingly for a builder layout) and had places for things to go and it was far easier to cook in and clean up. As for marble. I don't know what to tell you. Hopefully you got honed so that you won't have a lot of etching show. Will it stain? It probably will at some point. Some time you will be at that point where you *should* reseal it and you won't have gotten around to it. And someone will spill red wine. It'll happen. At some point. But Europeans have been using marble for ages and ages and they live with it. Your first stain will kill you. After that, it will begin the process of turning into "patina" and memories of your years with it. Honestly, if I could find a piece of marble countertop that has been well loved for about 30 years so that the first stain and etch wouldn't be mine, I'd snatch it up in a heartbeat. Or if my husband weren't as, ummm....let's say "detail oriented" to remain positive...I would go for marble. He would never forgive/forget the first mark be it that he made it or I did. So, for us, marble isn't a choice. But, if you can look at your marble as inevitably getting signs of being loved, you should be happy with it. :)...See MoreLinda
last year2116k
last yearCasey
last yearElizabeth
last yearchicagoans
last yearcupofkindnessgw
last yearmillworkman
last yearCasey
last yearanna_682
last yearMary Iverson
last year
Related Stories

KITCHEN DESIGNKitchen of the Week: Elegant Updates for a Serious Cook
High-end appliances and finishes, and a more open layout, give a home chef in California everything she needs
Full Story
KITCHEN DESIGNTap Into 8 Easy Kitchen Sink Updates
Send dishwashing drudgery down the drain with these ideas for revitalizing the area around your kitchen sink
Full Story
KITCHEN DESIGNKitchen of the Week: Updated French Country Style Centered on a Stove
What to do when you've got a beautiful Lacanche range? Make it the star of your kitchen renovation, for starters
Full Story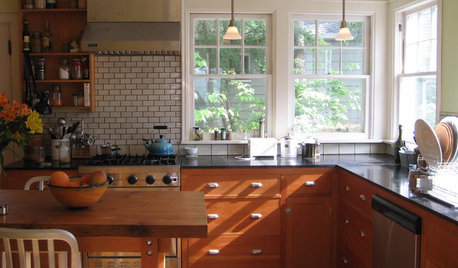
KITCHEN DESIGNKitchen of the Week: A Warm and Eco-Friendly Update
A Seattle Couple Remodels Their 1920s Kitchen With Reclaimed and Salvaged Materials
Full Story
WHITE KITCHENSBefore and After: Modern Update Blasts a '70s Kitchen Out of the Past
A massive island and a neutral color palette turn a retro kitchen into a modern space full of function and storage
Full Story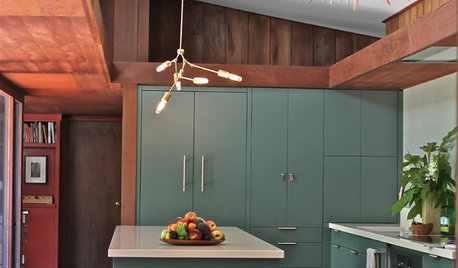
KITCHEN DESIGNKitchen of the Week: Modern Update for a Midcentury Gem
A kitchen remodel keeps the original redwood paneling and concrete floors but improves functionality and style
Full Story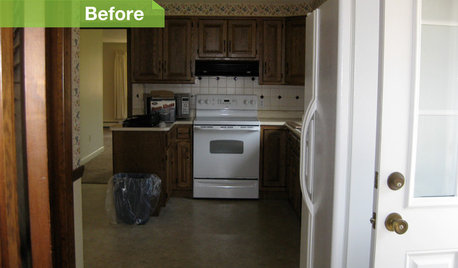
KITCHEN DESIGN6 Kitchens, 6 DIY Updates
Get inspired to give your own kitchen a fresh look with ideas from these affordable, do-it-yourself fixes
Full Story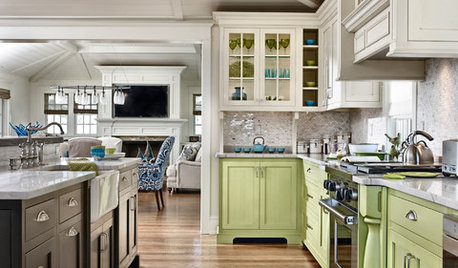
KITCHEN DESIGN11 Ways to Update Your Kitchen Without a Sledgehammer
Give your kitchen a new look by making small improvements that have big impact
Full Story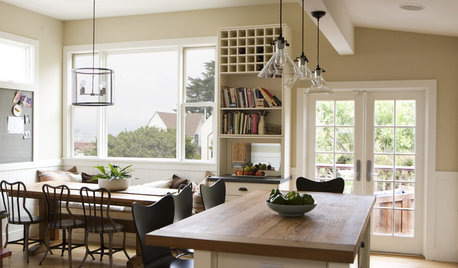
BUDGET DECORATINGBudget Decorator: 15 Ways to Update Your Kitchen on a Dime
Give your kitchen a dashing revamp without putting a big hole in your wallet
Full Story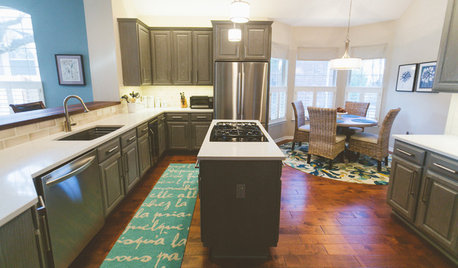
BEFORE AND AFTERSGray Cabinets Update a Texas Kitchen
Julie Shannon spent 3 years planning her kitchen update, choosing a gray palette and finding the materials for a transitional style
Full StorySponsored
Your Custom Bath Designers & Remodelers in Columbus I 10X Best Houzz



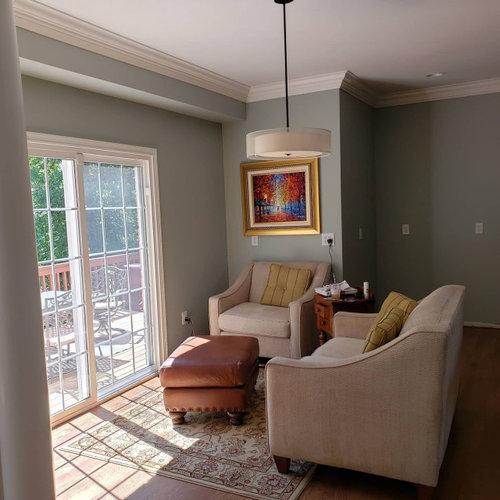

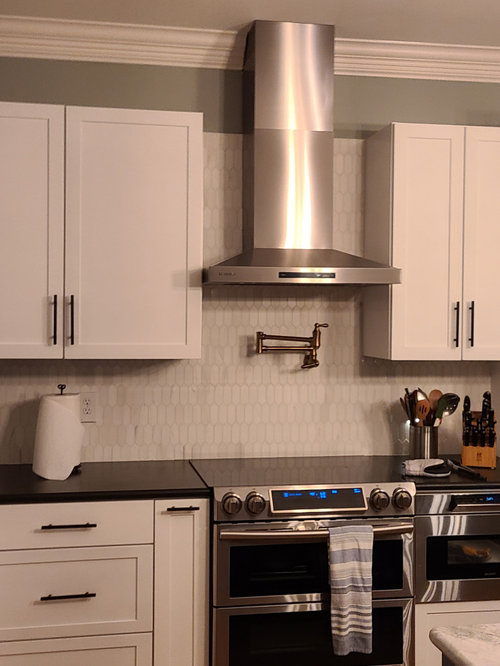








CaseyOriginal Author