Remodeling main living floor, how to lay out furniture?
Jason, zone 7A, near Greensboro NC
last year
Related Stories

LIVING ROOMSLay Out Your Living Room: Floor Plan Ideas for Rooms Small to Large
Take the guesswork — and backbreaking experimenting — out of furniture arranging with these living room layout concepts
Full Story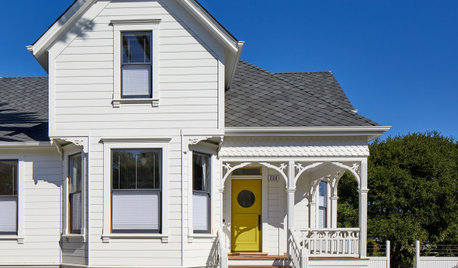
HOUZZ TOURSHistoric California Farmhouse Remodeled for Modern Living
Designers update an 1897 Petaluma family home while maintaining its charm
Full Story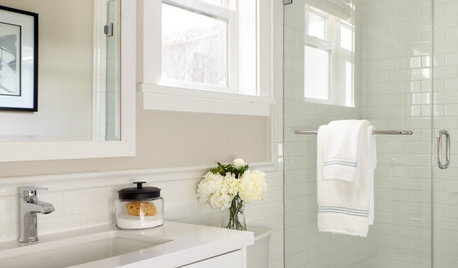
BATHROOM DESIGNLook Out for These Hidden Costs When Remodeling Your Bathroom
Avoid unpleasant surprises during your bathroom renovation by paying attention to these key details
Full Story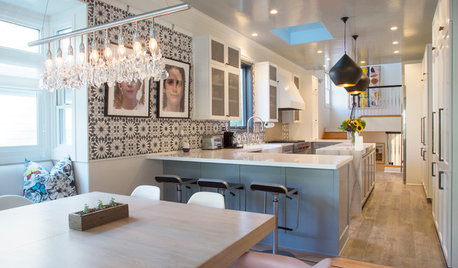
MY HOUZZMy Houzz: Remodeling Dreams Come True in a Queen Anne Victorian
The owners of an 1892 Northern California home overhaul their kitchen and freshen up their living spaces inside and out
Full Story
REMODELING GUIDESHow to Remodel Your Relationship While Remodeling Your Home
A new Houzz survey shows how couples cope with stress and make tough choices during building and decorating projects
Full Story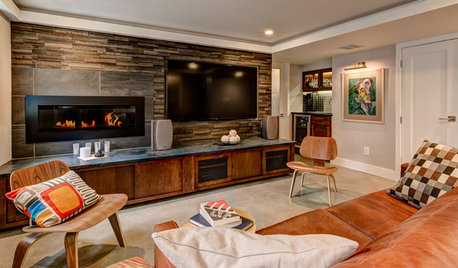
BASEMENTSNew Living Arrangement Inspires an Ohio Basement Remodel
A couple create a lower-level suite for themselves to accommodate a parent moving in on the ground floor
Full Story
HOMES AROUND THE WORLDAn American Chef Remodels in Paris (and Lives to Write About It)
Fixing up an apartment in a foreign land gives pastry chef David Lebovitz the ingredients for a new book
Full Story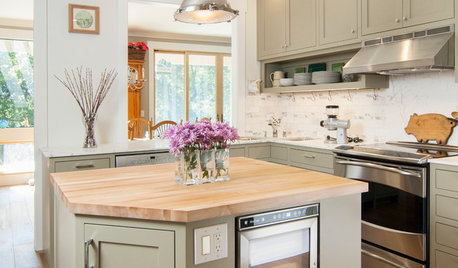
REMODELING GUIDESWhat It’s Really Like to Live Through a Remodel
We offer a few tips for remodeling newbies on what to expect and how to survive the process
Full Story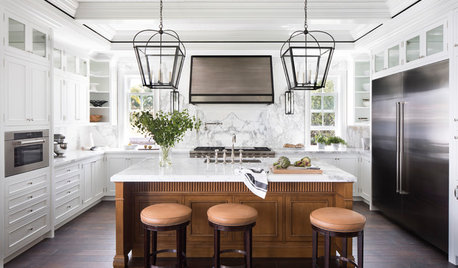
INSIDE HOUZZMoving Out vs. Staying Put for a Kitchen Remodel
The 2019 U.S. Houzz Kitchen Trends Study asked those who have renovated about their stress levels and moving regrets
Full Story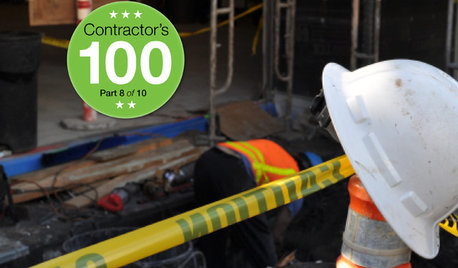
CONTRACTOR TIPSContractor Tips: 10 Remodel Surprises to Watch Out For
Know the potential setbacks before you start to save headaches and extra costs in the middle of a renovation
Full Story





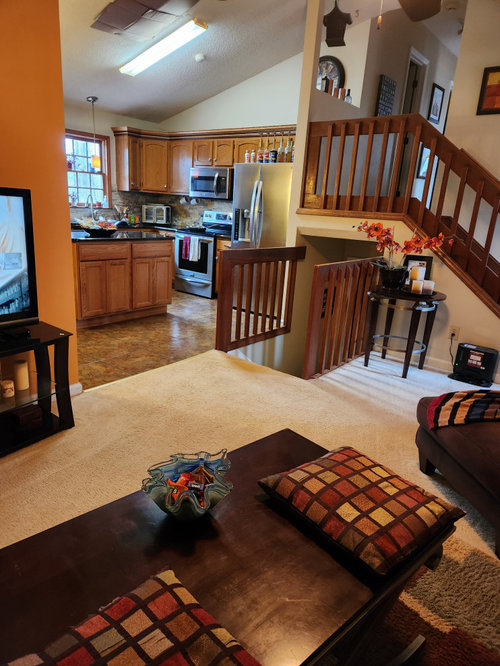
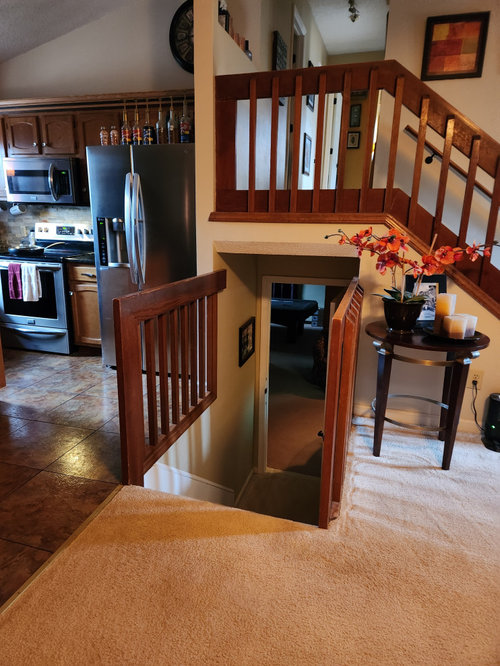

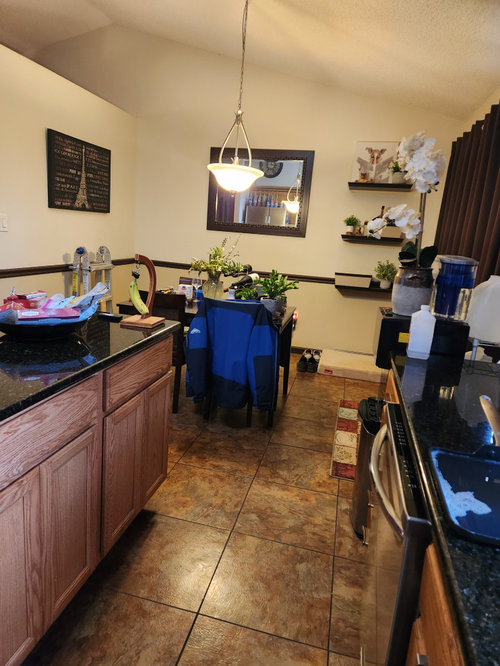
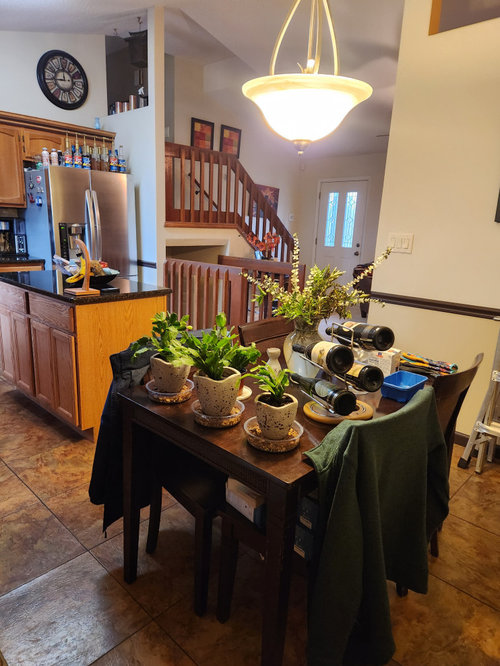
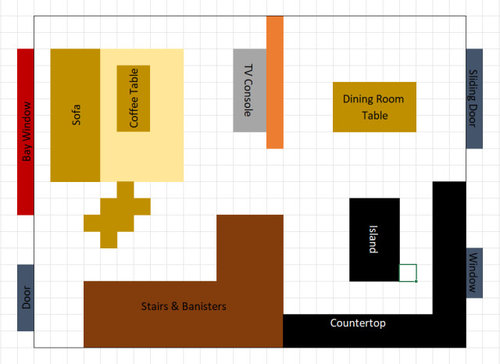



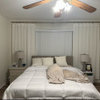

mcarroll16
Jason, zone 7A, near Greensboro NCOriginal Author
Related Discussions
Need help with family Room Furniture Lay-Out
Q
How do I lay out living room in the front of the house with staircase?
Q
1970s Main Floor Remodel: Living Room & Dining Area
Q
How to should I approach this pentagon shaped living room lay out?
Q
Jason, zone 7A, near Greensboro NCOriginal Author
RL Relocation LLC
Jason, zone 7A, near Greensboro NCOriginal Author