Recessed lighting- good options for 4inch recess and NDR Razor reviews
ljwjbw
last year
Featured Answer
Sort by:Oldest
Comments (15)
ljwjbw
last yearRelated Discussions
Early Review Electrolux Induction Slide-In Range
Comments (55)I don't know about the 5F. The condition you describe sounds just like what happens when the Range is "Locked." On the extreme left of the control panel is a "Lock" Icon with a 3 in it. Is it possible that someone rested their hand on that for 3 seconds? Unlocking the Control Panel & the oven door requires pressing that Icon for 3 seconds also. Good Luck. I have had mine for two & a half years now with no problems. I frequently lock mine when not in use. Even though my two cats "know" not to get up there, they might "forget" when I'm not around. Another safe guard would be to not leave any pans or kettles on the surface when not in use. This way, even if a surface unit was accidentally turned on, nothing would happen. It actually wouldn't even go On with nothing there....See MoreWhen is a 4 inch light not 4 inches? When it's a Cree!
Comments (42)> It seems as though there are 10.5W and 9.5W versions of the EcoSmart CR4 and CR6. I assume the 9.5W are newer The 575-lumen CR6 has always used 9.1 watts - that's what the government found when it was submitted for Energy Star certification - but Cree rated their lamps conservatively at 10.5w. More recently they changed the box design and now label it as 9.5w, which is still slightly more that it really uses. One thing that really has changed (other than the price dropping) as that it's now rated for use in wet locations (such as above showers) where water could splash on it. Both the box and the lamp bezel itself are so labelled. The old box design and the lamps in them were rated merely for "damp" locations (such as in a bathroom but away from the tub or shower). Again, I'm not sure whether anything has changed in the new lamps, or whether Cree (or some other entity) only recently decided they were adequately water-resistant. The CR4 has always been sold as 9.5w and unlike the CR6 remains not approved for wet locations....See MoreAny preference between 4" or 6" recessed lights??
Comments (55)I have just skimmed through the responses above, so I might be missing something. Steph2000, I'm not sure if you are having trouble finding a 4" housing or a 4" retrofit LED module to work in the housing. If it's the LED module, I would think the Cooper/Halo retrofit would meet your needs. It can go just about anywhere (I have them outside and in my shower), but you can't use it in housings in direct contact with spray foam insulation. It comes in 4" but I have it in the 5"/6" with my 10' ceilings. It was recommended by my lighting specialist, and it's great. My brother used the 5"/6" in his remodel (he has 8' ceilings at the most) and it looks good there, too. The LED's are a cleaner look than regular recessed bulbs. And once they are installed and you are living with it, you spend about 0% of your time staring at the ceiling. I'll link it below. lcskaisgir, you might want to consider these LED's, regardless of your can size. Here is a link that might be useful: Cooper Halo Retrofit LED...See MoreRecess Layout for Kitchen Advice Needed
Comments (8)In our case, our 4 inch cans will be fully over the counter and approx 10 inches away from the backsplash. I have also read that some put the cans right over the counter edges (so if you can scoot them a bit closer to the counter edges that would work). I think the way you have them in your opening post, and in the second layout above shows the cans shining over your head. I think your head will cast shadows on your work area (not to mention cans over a person's head is not flattering). Not sure about the fridge one though (I will check what our designer said about the light we have in front of the fridge and report back). Also, if you move the cans to over the counter edges, you might not want that one centered over the sink. This single six inch can could be replaced by two four inch ones by positioning one over each cab beside the sink. Or you could do a fancy pendant over the sink and move the two four inches ones out. Are you going to have an ambient or uplight in the kitchen or just down light cans? Uplights/ambient lights can be achieved by one of the following: 1) a centre fixture that is describe as providing up or ambient light 2) cove lighting or 3)uplight sconces (these are hard to find space for in a kitchen though). What height are your ceilings. That can impact how the lighting is done. Carol...See Moreljwjbw
last yearljwjbw
last year3onthetree
last yearljwjbw
last yearwdccruise
last yearljwjbw
last yearwdccruise
last yearlast modified: last year3onthetree
last yearljwjbw
last year
Related Stories
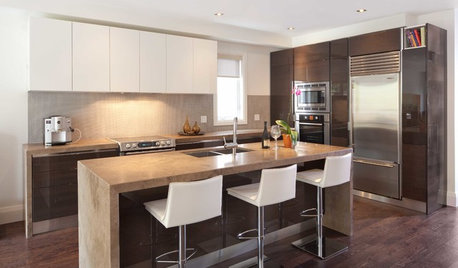
LIGHTINGGet Your Home's Recessed Lighting Right
Learn the formula for how much light a room needs plus how to space downlights, use dimmers and more
Full Story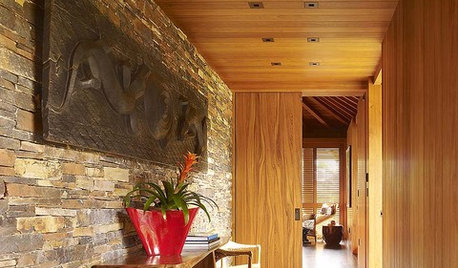
LIGHTINGRecessed Lighting 101
Looking to brighten a drab, dim space? Recessed lighting may be your answer. Here's what you need to know
Full Story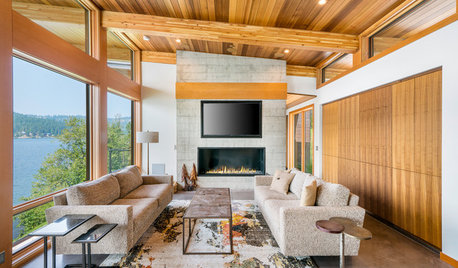
LIGHTINGThe Pros and Cons of Recessed Lighting
A lighting designer shares three things recessed lights do well and three things to watch out for
Full Story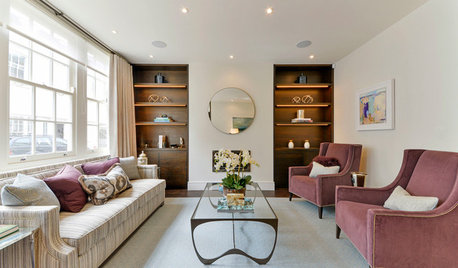
WORKING WITH PROSWhat to Know About Installing Recessed Lighting
Find out what can-light installation costs, how long it takes and what types of lights would work for your home
Full Story
BATHROOM DESIGNShould You Get a Recessed or Wall-Mounted Medicine Cabinet?
Here’s what you need to know to pick the right bathroom medicine cabinet and get it installed
Full Story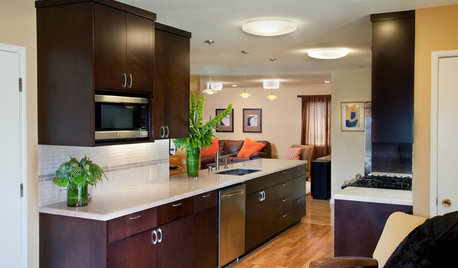
KITCHEN DESIGNSmart Kitchen Investment: Lighting for Function and Good Looks, Too
Save your eyes, lift your spirits and give buyers what they want with proper kitchen lighting. Two designers share their insight
Full Story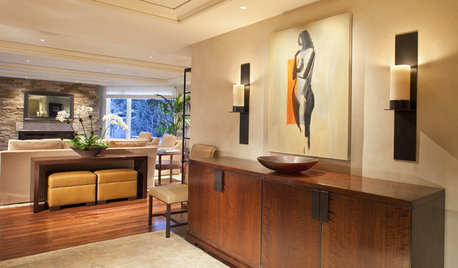
UNIVERSAL DESIGNUniversal Lighting Design Strategies for 4 Key Home Areas
Brighten the way for eyes of any age with ambient and task lighting that supports safety and imparts beauty
Full Story
BATHROOM DESIGNRecess Time: Boost Your Bathroom Storage With a Niche
Carve out space behind the drywall to add shelves or cabinets, giving you more room for bathroom essentials and extras
Full Story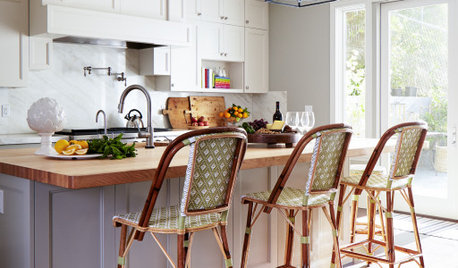
LATEST NEWS FOR PROFESSIONALSHow to Ensure Your Business Survives a Recession
A design business coach suggests staying in touch, asking for referrals and finding new ways to reach out
Full Story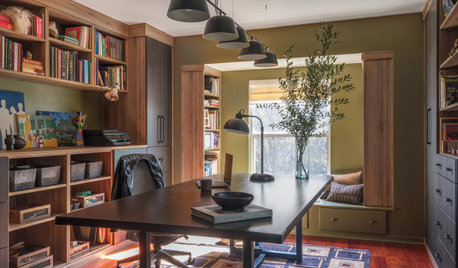
LIGHTING4 Steps to Getting Your Home Office Lighting Right
Learn the mix of lighting types you can use to create a productive and comfortable workspace
Full Story






wdccruise