Open Floor Plan -Should Sofas/Sectionals in adjacent rooms coordinate
susan graves
last year
Featured Answer
Comments (10)
Patricia Colwell Consulting
last yearsusan graves
last yearRelated Discussions
Two Sofas or Sectional for Open Family Room
Comments (38)Good morning all: Well, we went with two 100" Madison leather sofas in Brompton Cocoa from Casco Bay Furniture and they arrived last Thursday, several weeks before expected. We LOVE them! Our sofas were estimated to take about 16 weeks as the size was custom so frames had to be built from new pattern. In addition, Rob was kind enough to send us several hide samples from amongst the numerous they have at the warehouse so we could choose the color we liked. This too was supposed to add to the time and we were thinking a delivery time in May but last Thursday they arrived right on time. My family and I could not be happier. They look EXACTLY like RH Maxwell sofas. I understand that the ones from CB are superior in construction to the ones currently made in China by RH, but since we have only had them one week I can only tell you what they look and feel like. They are beautiful now and we are looking forward to seeing how they "weather" over time. My husband literally started on one end of one sofa, got up, moved down a little, all the way to the end of the second sofa to see if there was any sagging or lifting of cushions: there was none. When we went to the RH Outlet in Wrentham in December/January we sat on several 96"and 108" Lancaster and Maxwell sofas and found the sagging, and if one person sat on the end of one cushion with no one else in the middle, it would lift like a see-saw. The sofas on the floors of RH retail showrooms are most often over 5 years old from when they were constructed in the US: the ones at the Outlets are more consistent with quality of product if ordered today as they are typically customer returns. In the end, we could not be happier and I look forward to doing more business with Casco Bay in the future. /Users/christine/Pictures/iPhoto Library/Previews/2012/04/10/20120410-112846/IMG_1678.jpg /Users/christine/Pictures/iPhoto Library/Previews/2012/04/10/20120410-112808/IMG_1677.jpg /Users/christine/Pictures/iPhoto Library/Previews/2012/04/10/20120410-112846/IMG_1681.jpg...See MoreOpen Layout living room. Sectional vs 2 couches vs something else?
Comments (6)A couch is generally 2 adults and one empty cushion. A sectional, is generally 3 adults and 3 empty cushions or 4 adults and 2 empty cushions, if you have cup holders in a middle with 2 recliners on either side of cupholders, and 2 recliners on the end. A love seat is not long enough to 'stretch out' on, but each cushion has potential for an endtable(cup holder) and 2 adults will generally sit on it. SOO, the best case scenario is actually a LoveSeat, 2 recliners, an upholstered rocking chair or glider (with ottoman if possible), a chaise upholstered chair, and one pretty wood straight back chair with armrests &either a tapered seat or a cushioned seat. Seating for 5 to 7 depending on floorspace.. --- With your current set up, I would say the LoveSeat and Chaise is fine!, so I would look to add dual recliners with cupholders, and a pretty upholstered chair with an open stock, petite footrest, if you can find one. The chair is at Birchlane and the recliners are in Canvas(many options for fabrics) by LaZBoy. You have a beautiful place to live!! Don't forget to provide the endtables, for lamps and/or possibly a floor lamp /table combination by your couch/chaise? I think your television placement depends on where it fights the window glare best, and that is likely what you are planning too. I hope you can find a pretty console to set it on, if not a floating console. That would be so pretty in your nice open living area. Just keep it low, not high, in other words. Keep us posted what the best idea works for you? Have fun!!...See MoreOpen floor plan design/layout help! Townhome
Comments (5)Would choose an oval dining table -- rounded corners. You might also consider one with "leaves" that can be added and removed from the center of the table so you don't have a table filling your up so much of your dining space unless and until you need it for a lot of guests. Would forego any knee-knocker coffee table -- might choose a storage ottoman with a reversible top that could double as a table as needed. Sectionals limit furniture placement options and even one obvious tear or bit of damage or really bad stain that you cannot remove can result in your losing a lot of your seating to get rid of it. Also, to help with furniture placement in the living room, you might want a half wall -- such as a peninsula -- beside the refrigerator, one long/short enough to leave a 4' wide opening between the living room and dining room. Then use a smaller island -- or kitchen island cart. You could even build your peninsula with its (base) cabinets accessible from either -- with no knobs or pulls on the living room side -- or build the living room side as a bookcase between two cabinet doors....See MoreLiving Room - Narrow & Open Floor Plan - Sofa Layout Help
Comments (9)I don't think the model layout hinders conversation but it's not enough seating for 6. Use newspaper or blue painters tape to layout the furniture in different configurations. Try the 2 sofas facing each other. 1 on the wall where the cabinet is now and 1 opposite. Another way would be 1 on the 3 windows wall and opposite it. 2 small scale swivel chairs could be added...See Moresusan graves
last yearlittlebug Zone 5 Missouri
last yearchispa
last yearlast modified: last yearsusan graves
last yearSabrina Alfin Interiors
last yearsusan graves
last yearsusan graves
last year
Related Stories

LIVING ROOMSLay Out Your Living Room: Floor Plan Ideas for Rooms Small to Large
Take the guesswork — and backbreaking experimenting — out of furniture arranging with these living room layout concepts
Full Story
ARCHITECTUREDesign Workshop: How to Separate Space in an Open Floor Plan
Rooms within a room, partial walls, fabric dividers and open shelves create privacy and intimacy while keeping the connection
Full Story
REMODELING GUIDES10 Things to Consider When Creating an Open Floor Plan
A pro offers advice for designing a space that will be comfortable and functional
Full Story
DECORATING GUIDES15 Ways to Create Separation in an Open Floor Plan
Use these pro tips to minimize noise, delineate space and establish personal boundaries in an open layout
Full Story
BEFORE AND AFTERSKitchen of the Week: Saving What Works in a Wide-Open Floor Plan
A superstar room shows what a difference a few key changes can make
Full Story
DECORATING GUIDESHow to Combine Area Rugs in an Open Floor Plan
Carpets can artfully define spaces and distinguish functions in a wide-open room — if you know how to avoid the dreaded clash
Full Story
DECORATING GUIDES9 Ways to Define Spaces in an Open Floor Plan
Look to groupings, color, angles and more to keep your open plan from feeling unstructured
Full Story
ARCHITECTURE5 Questions to Ask Before Committing to an Open Floor Plan
Wide-open spaces are wonderful, but there are important functional issues to consider before taking down the walls
Full Story
ROOM OF THE DAYRoom of the Day: Classic Meets Contemporary in an Open-Plan Space
Soft tones and timeless pieces ensure that the kitchen, dining and living areas in this new English home work harmoniously as one
Full Story
BATHROOM MAKEOVERSRoom of the Day: Bathroom Embraces an Unusual Floor Plan
This long and narrow master bathroom accentuates the positives
Full Story


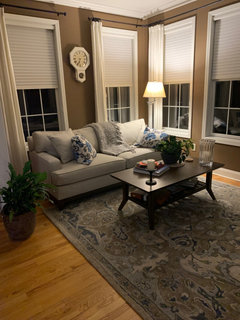
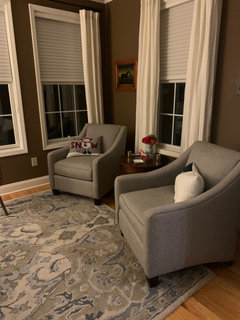
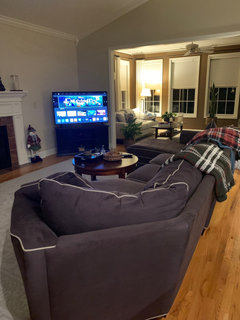



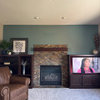
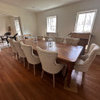

HALLETT & Co.