Calling all awkward space specialists!
Stacey Onion
last year
Featured Answer
Sort by:Oldest
Comments (146)
Stacey Onion
last yearStacey Onion
last yearRelated Discussions
Calling all Franke Orca sink owners
Comments (27)I have had an Orca sink for 6 years. The faucet is placed similarly to hsw's. The soap dispenser is on the right side. We also have a Franke faucet. Franke backs their products 100%. Great customer service. They sent us a new faucet head without question when the piece that switches from spray to full broke. No questions asked. I have the full and 1/2 grids. They did not have non coated when we bought. I do have the cutting board which comes in very handy. We did not do a bump out but we had to have part of the cabinet cut to fit it since it was being placed in a slightly smaller cabinet then recommended. My one must haves was to have the largest sink I could fit in my galley kitchen. Mission accomplished....See Moreawkward kitchen space need remodel layout ideas help!!!
Comments (13)Bellsmom, We will not be wanting a table/chairs in the kitchen. A peninsula with bar stools will serve nicely for eating/homework etc while my husband or I are cooking. No kids yet, but in the near future after the kitchen and rest of the house gets done I imagine there will be a few ;) Dining room is more a formal style dining room for large gatherings. Just my husband and I doing the cooking. Groceries and trash will go out the back door I want to put on the remaining living room wall after the 24ft kitchen area. We dont do anything more than an average family would probably. We make dinner every night, but arent extravagant chefs by any means. No computer or tvs needed in the kitchen. Small appliance storage out of sight is a must for my large stand mixer, toaster, blender etc. I would also like to do a large vent hood over the range and not an over the range microwave. I like having my microwave at a more useable height, counter height is what I'm thinking. I will try and add some pictures of the mantles etc for style reference later. On my way to the kitchen planner appt....See MoreIt begins... calling all layout experts.
Comments (3)Mateo, assuming the kitchen were left there, I would not be interested in extending it into a very long space down the back wall of the house. One thing I would strongly consider would be setting the refrigerator, partly or entirely, into the wall at what is currently drawn in as the laundry room. The shallow counter shown there in the new design would be worthless to me because I'd never work there, so I'd never put it in, but I very much like the idea of a wall of floor-to-ceiling shallow storage, anywhere from 8-13" deep. I have that kind of storage now, which I copied from a previous home because I loved it. It holds an amazing amount of stuff in a very accessible way, and almost nothing in a kitchen is too big for a 13" shelf, or 12". BTW, you can also borrow 3" or so of depth between studs for storage. The refrigerator could be set into this, using the rest of the needed space, again, from the laundry area. Is that little knee wall at the bottom end of the current kitchen counter supporting anything? I see the door outside on the other side of it, but if the kitchen stayed there, the only extension I would be interested in in that direction would be into the door areas, which would be shoved down 2 to 3 feet.. OR. :) More ambitiously, but maybe well worth the investment would be addressing a larger area in the remodel. One thing that strikes me is that the space labeled "dining" seems way too small hold a table and chairs and be a corridor into the kitchen. If it's not somehow great for you, I'd consider extending the kitchen into that space as far as the bedroom hallway and putting a dining/socializing banquette in the back corner where you're contemplating a clean-up center. This plan would leave the back door right where it is--no extending the counter that direction. I might choose in this case to extend the bedroom hall wall the depth of the kitchen counter on the other, living room end, to hide mess on it from the living room, and then widen the doorway to span the rest of the space between that main work counter and garage/laundry wall. Traffic could then come around that corner, cross in front of the refrigerator (which might still be set into the back end of the laundry room), and end up at the banquette. Of course, this version would require moving doors to laundry and garage, and there might be too much involved in that (like where's the plumbing?), but why not have the garage door enter much more directly at the area currently labeled dining, or through a different part of the laundry room, instead of requiring people to go the long way around and demanding the layout and fucntions of all those spaces give way to the needs of traffic? Moving those doors would be a big problem solver, improving your entire home; and if means allow, doing anything else would probably be a mistake. That done (without that door from the garage in that back corner), a really nice, spacious banquette could be set in there, with seating for several enjoying the window and door to the outside and with a nice cozy relationship with the cook at work. Of course, the things I don't know mean some of this may be ruled out immediately, but hopefully something will jog an idea that will work for you. Unless you have a critical need for a counter to cool several sheets of cookies at once, though, I'd strongly suggest at least ditching the shallow counter in favor of even shallower wall storage plus the refrigerator set in. Note that any counter area would be right where your very best shelves could be, right in front of you without reaching up or down. Have fun....See MoreCalling all creative minds!
Comments (59)I may be misunderstanding your dilemma, and I don't know what that recess in the primary bedroom is (maybe a closet.) However, I think you could incorporate some of that footprint and the hallway to enlarge the area where you greet and send off guests. Allow more light into the area with a new set of doors that have more glass. As for the courtyard, have you considered simplifying it with fine pea gravel, stepping stones and pots for plants and dwarf trees, including espaliered fruit trees on the side walls of the long entry? Perhaps you could go ahead and eliminate the two flanking walls where the arch was, and give guests a less foreboding welcome by spanning that opening with a pergola....See MoreValinta
last yearkl23
last yearStacey Onion
last yearKendrah
last yearStacey Onion
last yearKW PNW Z8
last yearlast modified: last yearHome Interiors with Ease
last yearpat1250
last yearStacey Onion
last yearStacey Onion
last yearKW PNW Z8
last yearStacey Onion
last yearnjmomma
last yearStacey Onion
last yearkl23
last yearkl23
last yearStacey Onion
last yearkl23
last yearHome Interiors with Ease
last yearHome Interiors with Ease
last yearStacey Onion
last yearStacey Onion
last yearnjmomma
last yearStacey Onion
last yearnelliebean
last yearStacey Onion
last yearKW PNW Z8
last yearsnobunyz24
last yearStacey Onion
last yearHome Interiors with Ease
last yearkl23
last yearkl23
last yearkl23
last yearStacey Onion
last yearKendrah
last yearkcooz07
last yearkl23
last yearStacey Onion
last yearStacey Onion
last yeararcy_gw
last yearkl23
last yearStacey Onion
last yearnelliebean
last yearkl23
last yearHome Interiors with Ease
last yearStacey Onion
last yearjfsmithson
last year
Related Stories

ATTICS14 Tips for Decorating an Attic — Awkward Spots and All
Turn design challenges into opportunities with our decorating ideas for attics with steep slopes, dim light and more
Full Story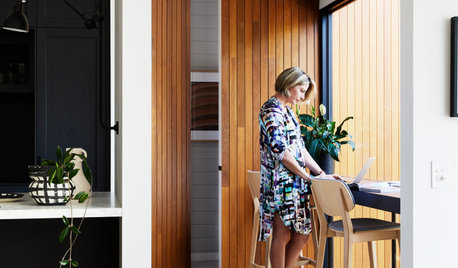
LATEST NEWS FOR PROFESSIONALSAwkward: When Clients Contact You After Hours
Get tips on setting boundaries to address dinnertime calls, weekend pings and midnight texts
Full Story
FUN HOUZZHouzz Call: Tell Us About Your Dream House
Let your home fantasy loose — the sky's the limit, and we want to hear all about it
Full Story
SMALL KITCHENSHouzz Call: Show Us Your 100-Square-Foot Kitchen
Upload photos of your small space and tell us how you’ve handled storage, function, layout and more
Full Story
BATHROOM DESIGNConvert Your Tub Space to a Shower — the Planning Phase
Step 1 in swapping your tub for a sleek new shower: Get all the remodel details down on paper
Full Story
KITCHEN DESIGNHouzz Call: Tell Us About Your First Kitchen
Great or godforsaken? Ragtag or refined? We want to hear about your younger self’s cooking space
Full Story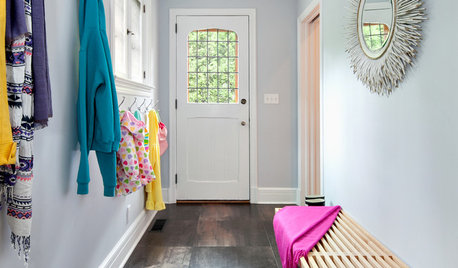
MUDROOMSHouzz Call: We Want to See Your Hardworking Mudroom
The modern mudroom houses everything from wet boots to workstations. Proud of your space? Inspire us with your photos and tips
Full Story
ROOM OF THE DAYRoom of the Day: Great Room Solves an Awkward Interior
The walls come down in a chopped-up Eichler interior, and a family gains space and light
Full Story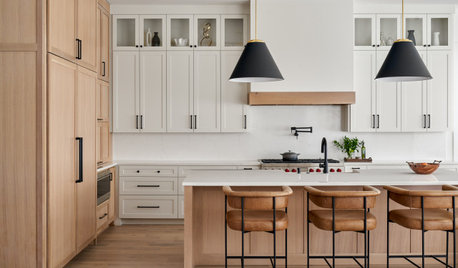
KITCHEN DESIGNStash It All: Know the 3 Zones of Kitchen Storage
Organize storage space around your kitchen’s main activities for easier cooking and flow
Full Story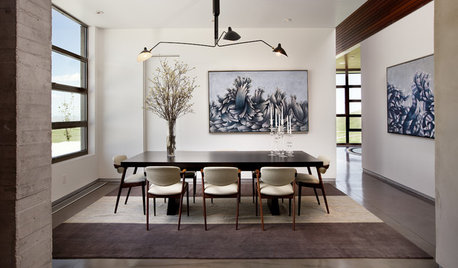
DECORATING GUIDES12 Decorating Scenarios When You Should Do Nothing at All
By embracing the positives of negative space, you can strategically highlight key furnishings, give the eye a rest and create focal points
Full Story


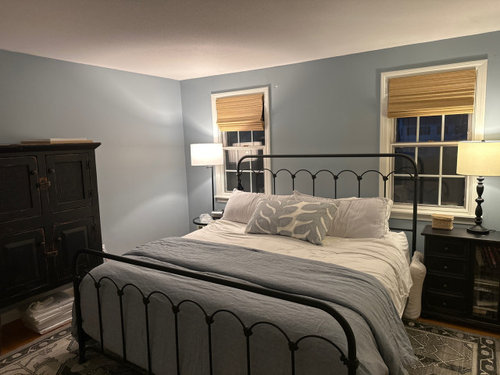


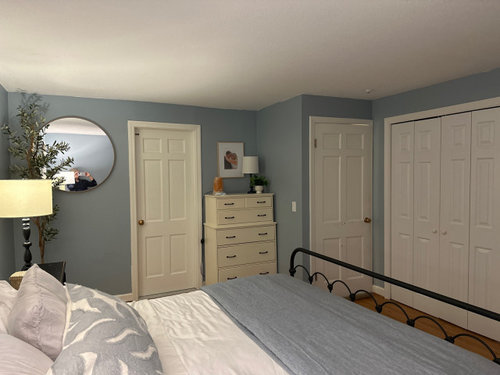

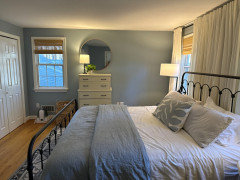
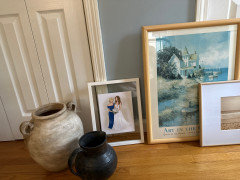
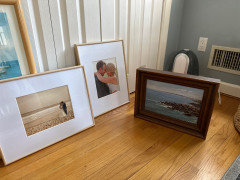
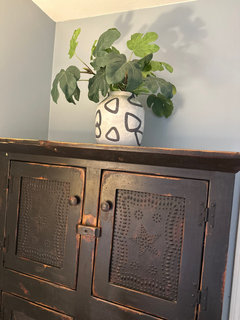
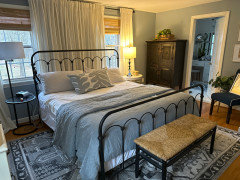
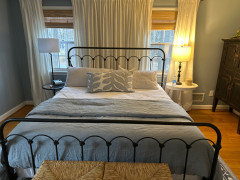

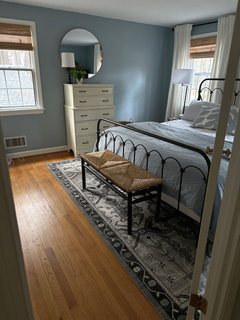



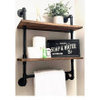
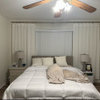
Stacey OnionOriginal Author