1950's Ranch needs front entry redesign help
sjenni
last year
Related Stories
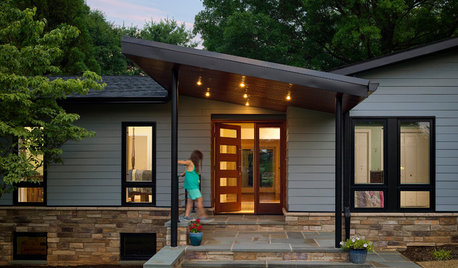
CURB APPEALEntry Recipe: New Focal Point for a 1970s Ranch House
A covered terrace draws visitors to the front door and creates a modern, interesting approach in a Baltimore-area home
Full Story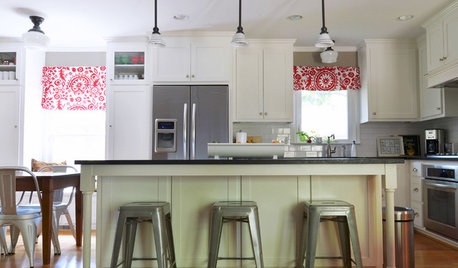
ECLECTIC HOMESMy Houzz: Kitchen Remodel Unifies a 1950s Texas Ranch House
A budget-minded couple seamlessly mix modern upgrades with vintage decor in Dallas
Full Story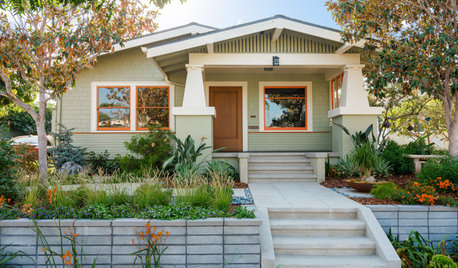
LANDSCAPE DESIGN10 Questions to Ask Before Starting a Front Yard Redesign
Make these decisions before you begin, to create a space that works hard and looks beautiful
Full Story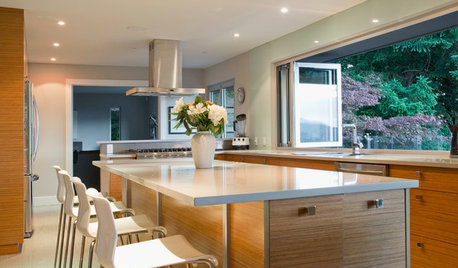
HOUZZ TOURSMy Houzz: Full-Tilt Reinvention for a 1950s Ranch
Out went the dated features of this Vancouver hilltop home, and in went contemporary finishes and clean lines
Full Story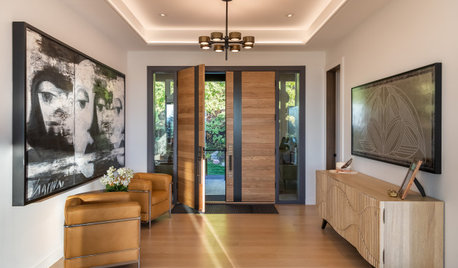
NEW THIS WEEK5 Fabulous New Front Entries
See how pros use light, space and sumptuous finishes to set the tone of a home from the moment guests enter the door
Full Story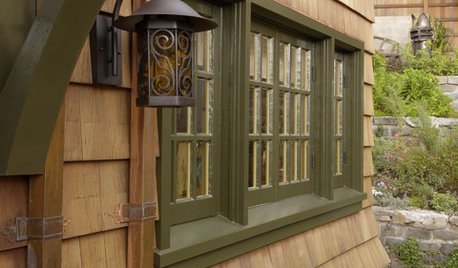
ENTRYWAYSUpgrade Your Front Entry the Budget-Friendly Way
Freshen your facade and create an air of welcome from the get-go with these tips and affordable finds
Full Story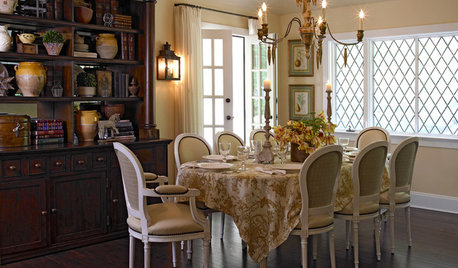
COTTAGE STYLEHouzz Tour: 1950s Ranch Home Remade Into a Charming Cottage
A Westchester County, New York, home’s garden landscape inspires a cozy, eco-friendly renovation
Full Story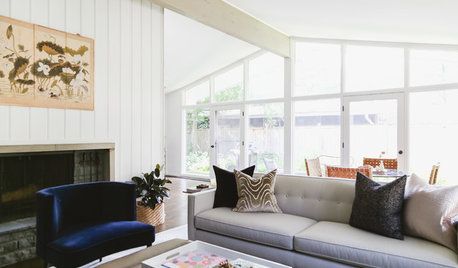
HOUZZ TOURSMy Houzz: Light and Balance in a 1950s Ranch Redo
A couple make elegant updates that incorporate a ‘wabi-sabi’ design philosophy in their midcentury Illinois home
Full Story
ENTRYWAYSHelp! What Color Should I Paint My Front Door?
We come to the rescue of three Houzzers, offering color palette options for the front door, trim and siding
Full Story



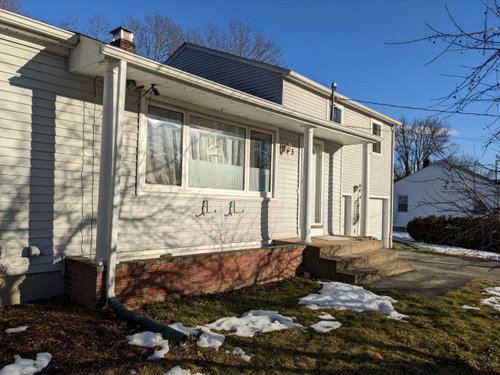


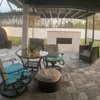



K Laurence
Patricia Colwell Consulting
Related Discussions
Need Help with Curb appeal for 1950s Ranch
Q
Need ideas for exterior modifications to our 1950s ranch!
Q
Exterior Renovation Ideas, 1950s Ranch with Two Entrances
Q
Help with landscaping 1950’s ranch
Q