Help! Older home, tiny primary bath/closet... needs new design
Melissa Chumakov
last year
last modified: last year
Related Stories

STANDARD MEASUREMENTSKey Measurements to Help You Design Your Home
Architect Steven Randel has taken the measure of each room of the house and its contents. You’ll find everything here
Full Story
REMODELING GUIDESKey Measurements to Help You Design the Perfect Home Office
Fit all your work surfaces, equipment and storage with comfortable clearances by keeping these dimensions in mind
Full Story
UNIVERSAL DESIGNMy Houzz: Universal Design Helps an 8-Year-Old Feel at Home
An innovative sensory room, wide doors and hallways, and other thoughtful design moves make this Canadian home work for the whole family
Full Story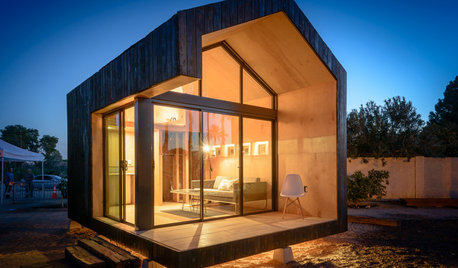
SMALL SPACESDesign Lessons From Tiny Homes
Microspaces in a Phoenix exhibition abound in innovative ideas we can all use
Full Story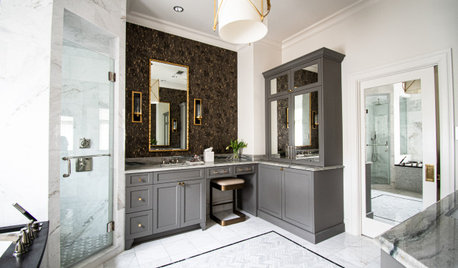
BATHROOM MAKEOVERSBathroom of the Week: Elegant Makeover in a Designer’s Home
See a before-and-after reveal of a master bath with lighting and flooring designed for an older couple
Full Story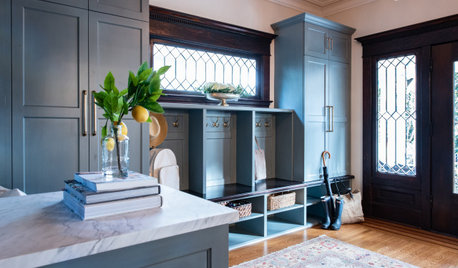
ENTRYWAYSDesigner Makes a 1906 Home’s Gracious Entry More Functional
A new landing zone and storage for coats, bags and shoes helps a Seattle family keep things tidy
Full Story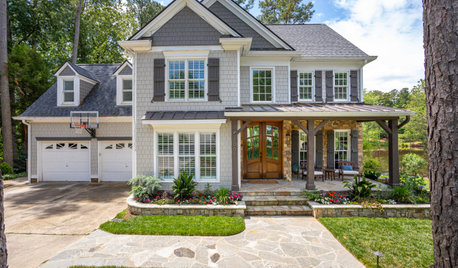
SELLING YOUR HOUSEA Designer’s Top 10 Tips for Increasing Home Value
These suggestions for decorating, remodeling and adding storage will help your home stand out on the market
Full Story
TRANSITIONAL HOMESHouzz Tour: Classic Meets Modern in a Designer’s 1900 Home
Designer Sara Swabb revives a stately row house for her family in Washington, D.C.’s Georgetown neighborhood
Full Story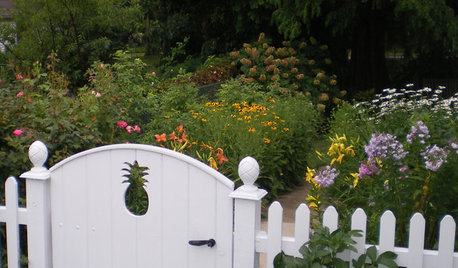
DECORATING GUIDESDesign Mystery: Why Do Pineapples Sprout Up in Home Design?
Early Americans were bananas about pineapples — and we’re still reaping the benefits of the sweet fruit’s symbolism today
Full Story
BATHROOM DESIGNRoom of the Day: A Closet Helps a Master Bathroom Grow
Dividing a master bath between two rooms conquers morning congestion and lack of storage in a century-old Minneapolis home
Full Story


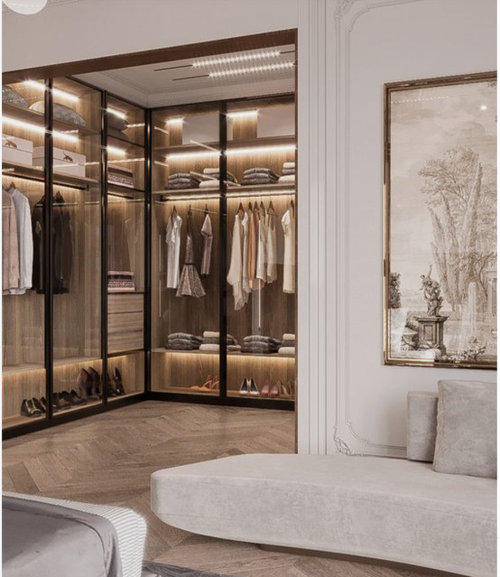

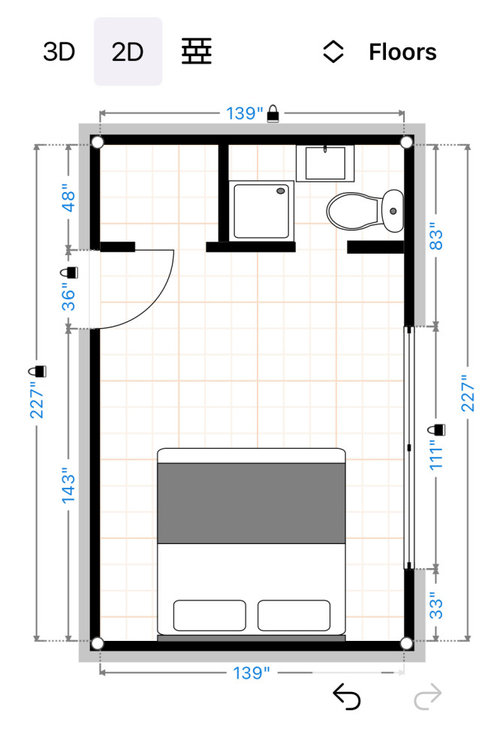






Sabrina Alfin Interiors
Patricia Colwell Consulting
Related Discussions
Need help! Designing a super tiny master bath
Q
Need help with outside design of new home...
Q
Master Bath / Closet Layout Design Help
Q
How to decide on what theme or design for new home kitchen , bath, etc
Q
Melissa ChumakovOriginal Author
artemis78
Melissa ChumakovOriginal Author
Melissa ChumakovOriginal Author
Melissa ChumakovOriginal Author
Melissa ChumakovOriginal Author
Melissa ChumakovOriginal Author
artemis78
Melissa ChumakovOriginal Author