Floor of balcony is 17" thick... how is it framed?
kamereone
last year
Featured Answer
Sort by:Oldest
Comments (12)
Mark Bischak, Architect
last yearRelated Discussions
2nd floor deck/balcony
Comments (1)This is all over the place ghesssssssssss Let me get this straight, second story deck with a roof,like a torch down modified, stringers laying on the roof,decking fastened to the stringers. How am I doing so far. Dont use hardy plank or alum decking. There is no web site that will solve your problems. J....See Morebalcony floor; lightweight concrete, or lath-basecoat-fiberglass?
Comments (0)We have a balcony on a house we are building that will total about 750 square feet. It is covered. The largest area spans 17' with a sloping open web truss starting at 15" down to 12" located on 16" centers. This will be decked with 1-1/8" T&G ply. We got a price for lightweight concrete and since there's only one company in the entire DFW area (every time we ask about this, we're referred to the same company), we don't have any other bid except for $10K (this does not include the lumber). One of the guys recommended I look at some of the things they're doing in California to decks. Essentially the plywood is flashed, metal lathe is heavily stapled down, a polymer modified concrete is troweled over that, followed by a chopped mat and resin, followed by one or two screed coats, followed by a texture and knock down, and then sealed with a pigmented sealer. I don't know what this process is called so google has not been much help, or maybe this is new/ only done in Cali? I'm wondering if others here have this and what they think about it? Long-term is most interesting to me because if it were ever to be redone, everything including the plywood would have o be ripped up. So does anybody have that stye of deck coating and have you had good luck with it? Does anyone have lightweight concrete, and do you deal with cracks? How is it holding up? Thanks for any and all advice Rick...See MoreHow to arrange photo frames on this huge wall?
Comments (25)a large potted plant would be perfect in that spot. it's a nice bright window and a tall tree type plant would eat up that portion of the wall. Put a some potted succulents over on the window ledge while you're at it. They only need to be watered a few times a month, and will really help your decor. or do an indoor herb garden...any type of greenery will do wonders for that spot for the tv, do a few larger (nothing smaller than 8x10 or 11x14) prints as shown below....See MoreBathroom floor level between floor tile edge and framing bottom plate
Comments (3)If you're going to use tiles at the edge to form a water resistant barrier, I see no need to fill in behind them. The tiles you install are unlikely to be as thick as the old baseboard. How will you address the gap between the floor and the new tile base? Perhaps a better choice would be to install PVC baseboard and seal the edges with a sanded caulk to match the tile grout color. Unless you have a drain in the floor, making the room a drip pan will only work until there's a leak big enough to flow out the door....See Moredan1888
last yearDavid Cary
last yearPatricia Colwell Consulting
last yearLorraine Leroux
last year3onthetree
last yearkamereone
last yearkamereone
last yearlast modified: last yearLorraine Leroux
last year3onthetree
last yearlast modified: last yearBeverlyFLADeziner
last year
Related Stories

REMODELING GUIDESTransition Time: How to Connect Tile and Hardwood Floors
Plan ahead to prevent unsightly or unsafe transitions between floor surfaces. Here's what you need to know
Full Story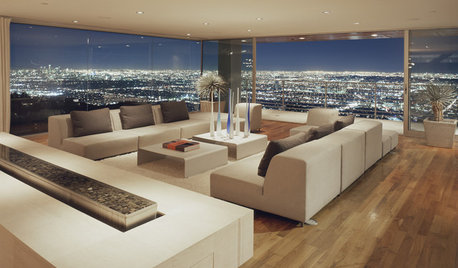
WINDOWSDesign Details: Framing Views
Large and Small, Frames Turn Windows Into Pictures of Your World
Full Story
REMODELING GUIDESWhen to Use Engineered Wood Floors
See why an engineered wood floor could be your best choice (and no one will know but you)
Full Story
MOST POPULARPros and Cons of 5 Popular Kitchen Flooring Materials
Which kitchen flooring is right for you? An expert gives us the rundown
Full Story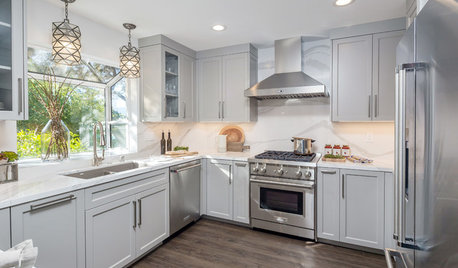
MATERIALSWhat to Know About Luxury Vinyl Flooring
The flooring material has become increasingly popular. Here’s how to determine its quality and get it installed
Full Story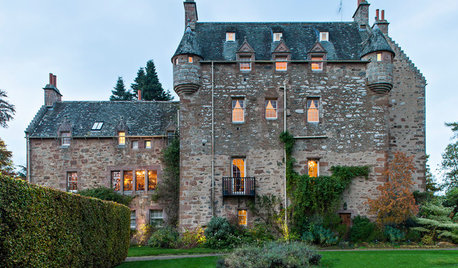
TRADITIONAL ARCHITECTUREHouzz Tour: New Warmth for a 17th-Century Scottish Castle
A tasteful restoration project introduces modern comforts into a formerly chilly castle without compromising its character
Full Story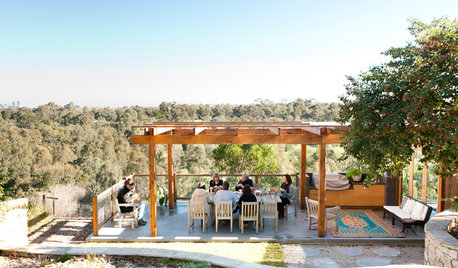
GARDENING AND LANDSCAPING17 Outstanding Outdoor Rooms
Consider these creative possibilities for extending your living area outdoors
Full Story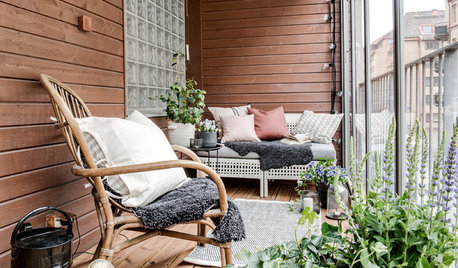
HOUZZ CALLShow Us Your Great Patio, Balcony or Courtyard
We want to see your inviting outdoor nook, whether it’s part of a larger landscape or your only outdoor space
Full Story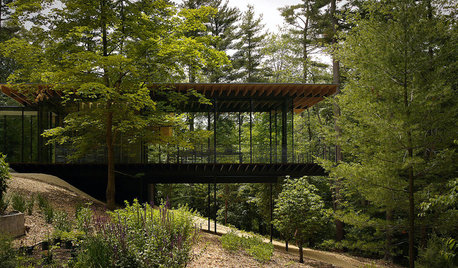
ARCHITECTUREDesign Workshop: The Intriguing Effects of Exposed Framing
Reveal the structure of your home for interesting design opportunities and eye-catching visual effects
Full Story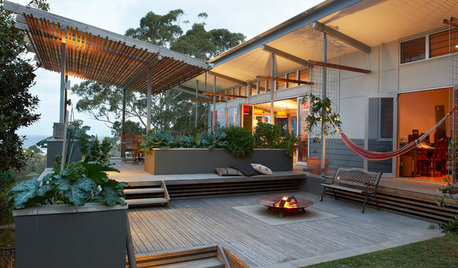
GARDENING AND LANDSCAPING17 Ways to Work a Deck
Layer it, bump it out, wrap it around a tree. Get inspiration with these ideas for adding a deck to your yard
Full Story


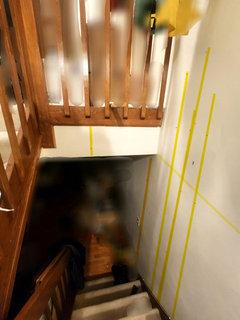


cat_ky