Master bath design help
Edy
last year
last modified: last year
Featured Answer
Comments (35)
Mark Bischak, Architect
last yearRelated Discussions
Having trouble with master bathroom design! Please help.
Comments (0)First off I really want to thank all of you. I use this website constantly for information on any home improvements, etc. You guys are the best. Here is my dilema: Pretty much gutted my bath and cut off all plumbing. If you look at the picutre I posted you will see a partition wall that is 5" thick x 34" wide and goes to the ceiling. In that partiton is the plumbing vent that goes through the roof. I was told by a contractor that it would be hard to move and expensive. (also next to this wall is a 17" x 40" window that is causing me fits). It is because of this wall that I'm having some difficulty designing my new bath. I want a whirlpool bath (or a 5' freestanding soaker), a shower at least 48" (been living with a 30" x 30" shower for 20 years. My design is for a 32" x 60"). I also bought a new 72" double vanity (hindsight big mistake). I couldn't pass it up because it was on sale for $399.00 and was regulary $1590.00. It has messed up my design and also my color pallet. It has a granite top that is gray/silver/black/white speckles (I'm sure you all know what I mean... very common). If you look at my design (below link) you will see that I have to attach the 32" x 60" drop-in tub to the shower and I will need to buy a custom shower enclosure (half glass on bathtub and a door to the right of tub). I will also have to put up another wall to add the shower fixtures. The other shower wall is an outside wall and in Pennsylvania we get fridged winters. The long wall is facing the shower door and I don't care to get water all over my new bathroom. I have posted a link with the only way I can even think of designing this space because of standard tub sizes and shower sizes. I have a very limited budget. :( If anyone can give me some design ideas I would so appreciate it. It feels like I'm cutting off my room with the shower and not utilizing the space properly. I would consider angle showers or any other type shower design. I just don't want a teeny tini shower. I would love to have a bench also but I think my shower is too small this way. Thanks in advance for any help you can give me. Here is a link that might be useful: This post was edited by trulylisa on Sun, Feb 24, 13 at 16:58...See MoreMaster Bath design help...
Comments (3)I like the cabinet alcove, and think an angled wall in the bath would work well. And I think you have plenty of space for everything you specificed. My suggestion would be to search Houzz for pictures and they will give you inspiration for both design and layout of that space. Here is one I see that might work - this could be the far wall with the tub and shower flipped. On the right as you enter the space from the bedroom, you could put your vanity and then a towel warmer. On the left, a linen closet running parallel to the vanity with a 5 ft space between them. Then that angled space could be a toitlet room. [Contemporary Bathroom[(https://www.houzz.com/photos/contemporary-bathroom-ideas-phbr1-bp~t_712~s_2103) by Austin Interior Designers & Decorators PPDS I'm sure you could find a lot of other pictures that would suggest different layout options, Love the fact that you can have windows on 2 walls and think your space will work beautifully!...See MoreMaster Bathroom Design Help!
Comments (8)creative way? what do you mean? as sophie stated, your plumbing is already set. how creative can you get? is there a reason why you just can't do one, long fixed window? or at least put in a 4th one for symmetry? I suppose you could put in a tall linen cabinet in that left corner...See MoreMaster Bath design help needed
Comments (12)This is exactly what I was going to suggest. This layout eliminates the pinch point created by the toilet, and it gives you ample space for grab bars around the toilet. It also allows you enough space for a small chest or shallow cabinet, which could store toilet paper for now. You mentioned a moveable cabinet of some sort for the toilet area ... both of my grandparents had some, um, toileting issues in their later years and needed supplies near the toilet. Moveable is not a bad idea, but I suspect you'd be happy to have some sort of storage in that area. I definitely like the shower's entrance across from the sink. It seems that you have more space for the entrance and a nice deep shower. One hang-up: You have a window IN the shower now? Could you flip-flop the shower and the toilet areas? I don't think it'd make a hill of beans difference in the function of the room, but it would place the window above the toilet and give you a solid wall for your shower. I don't see a place for towel bars, but you could have hooks on the edge of the shower entrance. With that long vanity, you could have a linen tower at one (or both) ends, providing plenty of storage. I would do away with the pocket door to enter the bathroom. Pocket doors aren't the easiest things to open, and if you ever have arthritic fingers, they'll be really tough. I like the pocket door on the closet (because that door'll probably stay open most of the time), but I'd place an exhaust fan INSIDE the shower and just OUTSIDE the shower door....See MoreEdy
last yearlast modified: last yearEdy
last year3onthetree
last yearRNmomof2 zone 5
last yearEdy
last yearlast modified: last yearJAN MOYER
last yearlast modified: last yearEdy
last yearlast modified: last year3onthetree
last yearJAN MOYER
last yearlast modified: last yearMark Bischak, Architect
last yearJAN MOYER
last yearJAN MOYER
last yearlast modified: last yearcpartist
last yearJAN MOYER
last yearlast modified: last yearRNmomof2 zone 5
last yearcathie2029
last yearlast modified: last yearEdy
last yearJAN MOYER
last yearlast modified: last yearkl23
last yearchisue
last yearEdy
last yearlast modified: last yearJAN MOYER
last yearMark Bischak, Architect
last yearlast modified: last yearEdy
last yearJAN MOYER
last yearsalonva
last year
Related Stories

BATHROOM WORKBOOKStandard Fixture Dimensions and Measurements for a Primary Bath
Create a luxe bathroom that functions well with these key measurements and layout tips
Full Story
BATHROOM DESIGNKey Measurements to Help You Design a Powder Room
Clearances, codes and coordination are critical in small spaces such as a powder room. Here’s what you should know
Full Story
UNIVERSAL DESIGNMy Houzz: Universal Design Helps an 8-Year-Old Feel at Home
An innovative sensory room, wide doors and hallways, and other thoughtful design moves make this Canadian home work for the whole family
Full Story
REMODELING GUIDESKey Measurements for a Dream Bedroom
Learn the dimensions that will help your bed, nightstands and other furnishings fit neatly and comfortably in the space
Full Story
KITCHEN DESIGNKey Measurements to Help You Design Your Kitchen
Get the ideal kitchen setup by understanding spatial relationships, building dimensions and work zones
Full Story
STANDARD MEASUREMENTSThe Right Dimensions for Your Porch
Depth, width, proportion and detailing all contribute to the comfort and functionality of this transitional space
Full Story
STANDARD MEASUREMENTSKey Measurements to Help You Design Your Home
Architect Steven Randel has taken the measure of each room of the house and its contents. You’ll find everything here
Full Story
BATHROOM MAKEOVERSRoom of the Day: See the Bathroom That Helped a House Sell in a Day
Sophisticated but sensitive bathroom upgrades help a century-old house move fast on the market
Full Story
REMODELING GUIDESWisdom to Help Your Relationship Survive a Remodel
Spend less time patching up partnerships and more time spackling and sanding with this insight from a Houzz remodeling survey
Full Story


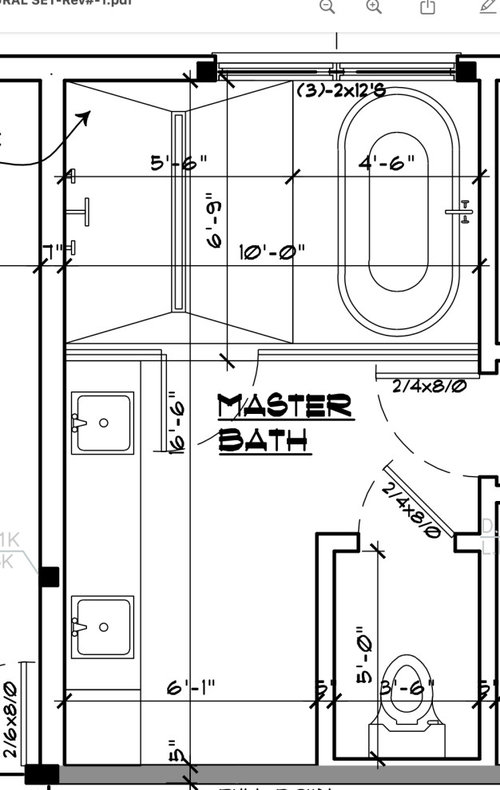
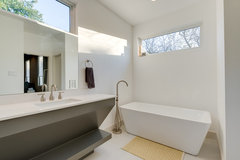
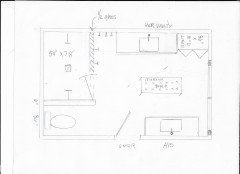

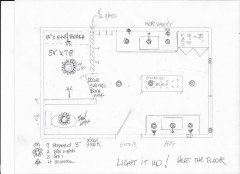
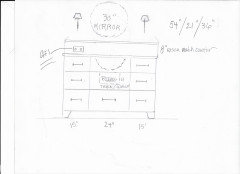
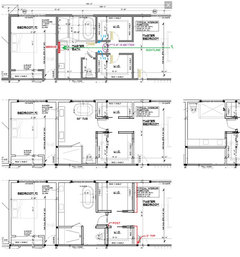

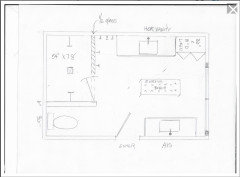



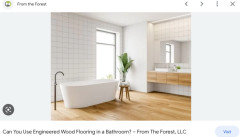

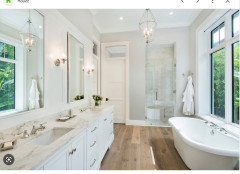
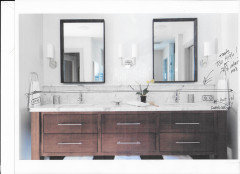
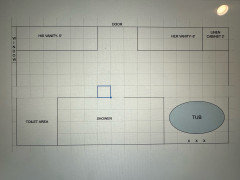





JAN MOYER