Want to play “brainstorm floor layout”?
Juliet
last year
last modified: last year
Related Stories

REMODELING GUIDESRenovation Ideas: Playing With a Colonial’s Floor Plan
Make small changes or go for a total redo to make your colonial work better for the way you live
Full Story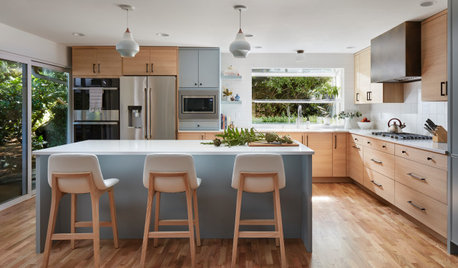
KITCHEN MAKEOVERSKitchen of the Week: Party-Friendly Layout With an Upbeat Look
A designer found on Houzz creates a warm and playful contemporary style in an open-plan space fit for hosting guests
Full Story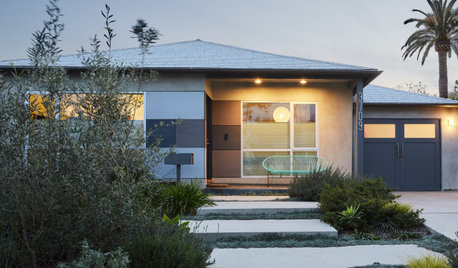
MODERN HOMESHouzz Tour: Playful Modern Makeover for a 1950 Bungalow
Architects found on Houzz give a creative Los Angeles couple a smart new layout and fun colors
Full Story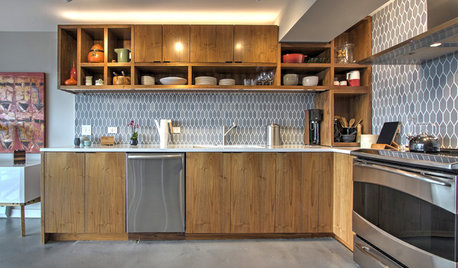
MIDCENTURY STYLEWalnut Cabinets and Geometric Tile Play Up Midcentury Style
In a Seattle condo’s kitchen and living area, a new layout, custom cabinets and hex tile complement vintage furnishings
Full Story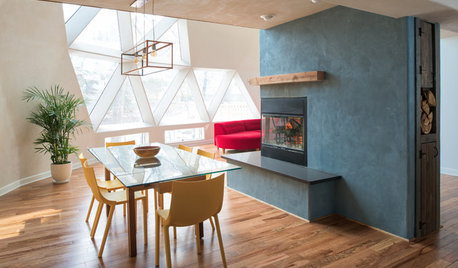
MIDCENTURY HOMESHouzz Tour: Light, Color and Playfulness Under the Dome
A fun-loving Minnesota family transforms its midcentury dome house with new materials and a contemporary layout
Full Story
HOUZZ TOURSMy Houzz: Fresh Color and a Smart Layout for a New York Apartment
A flowing floor plan, roomy sofa and book nook-guest room make this designer’s Hell’s Kitchen home an ideal place to entertain
Full Story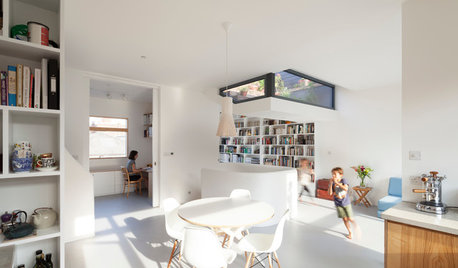
HOMES AROUND THE WORLDHouzz Tour: Radical Renovation Doubles Floor Space
A modern live-work home in London is converted into two flats, with a sunken roof terrace and an open layout for the main residence
Full Story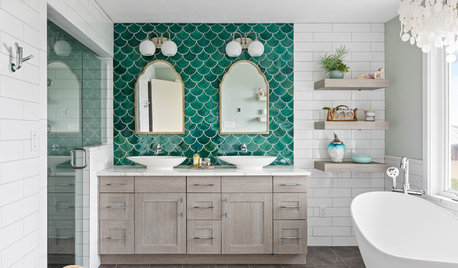
BEFORE AND AFTERSGreen Mermaid Tile and a New Layout Boost a Dated Pink Bathroom
This now-airy Whidbey Island bathroom features a soaking tub, a walk-in shower, heated floors and an expanded water view
Full Story
LIVING ROOMS8 Living Room Layouts for All Tastes
Go formal or as playful as you please. One of these furniture layouts for the living room is sure to suit your style
Full Story
KITCHEN DESIGNWhite Kitchen Cabinets and an Open Layout
A designer helps a couple create an updated condo kitchen that takes advantage of the unit’s sunny top-floor location
Full Story





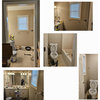
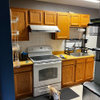
sheloveslayouts
JulietOriginal Author
Related Discussions
Anyone want to play with my plan?
Q
newbie** Layout ideas for small/ functional Living/Play room!(PIC
Q
For those that like to play with layouts
Q
Can we brainstorm and save $100K on our remodel?
Q
JulietOriginal Author
gardengrl66 z5
sheloveslayouts
JulietOriginal Author
sheloveslayouts
sheloveslayouts
JulietOriginal Author
JulietOriginal Author
sheloveslayouts
JulietOriginal Author
JulietOriginal Author
JulietOriginal Author
JulietOriginal Author
sheloveslayouts
JulietOriginal Author
JulietOriginal Author
JulietOriginal Author