camouflaged front door
Toronto Veterinarian
last year
Featured Answer
Sort by:Oldest
Comments (39)
littlebug Zone 5 Missouri
last yearRelated Discussions
Bleeding Heart Camouflage
Comments (10)I hadn't really thought of that corner being a wonderful protected spot, but you're right. It is pretty protected there. And I've been drooling over pictures of Miscathus Variegata, so that does sound tempting. Or a Jeannie La Joie rose, or other more tender plant. It probably is just about full sun, though I do have some Lamium and a Hosta in there. I have a double impatien that was shaded by the bleeding heart and is no longer very happy. Some of my Lamium that I'd planted farther away from the covered front porch fried last year. After that, I started thinking that there might not be so much shade there as I thought. So, you plant your potted annuals, Jan? Rather than placing the pot slightly raised above your Oriental poppies? Rose3, would the Clematis need a trellis placed in front of the bleeding heart after it dies back, or are you thinking of it vining on the ground? Sharon...See MoreFeedback re. 2 front doors versus 1 front door
Comments (19)Annie, I know we cannot do that style. But I do love it - love the double doors & curve! They go perfectly with your home! We will consider wood. The house is in Florida, about 5 miles from the ocean. The house faces south, so I am not concerned about the sun beating on the doors. We went to the door lumberyard yesterday, & they seemed to think a wood door would work fine at our location & would not need maintenance too often, as long as it was painted/stained & sealed properly. DH is really struggling with glass & privacy. I don't want a frosted glass & he wants some glass but total privacy. The house will be set pretty far back on the lot, so I am not worried about privacy too much. I am one that could walk naked down the street with no issues, but he wouldn't walk around the house in boxers if there was non-privacy glass in the front. I played in PS again. Any thoughts on any of these door styles? The first one has some curves in the moulding, so that could introduce the cove ceiling element from the foyer. My favorite is #2, but that offers the least amount of privacy for DH. #3 might be a compromise for DH. #4 is too Craftsmen, but that is what he was originally drawn to. I don't think it looks right with our French/English style. This post was edited by wishiwasinoz on Thu, Sep 26, 13 at 5:28...See MoreDo you paint the sidelights on front door the color as the front door
Comments (2)All the same color because it's essentially one in the same element. In other words, you can have a door with no side lights but you can't have side lights without a door. That's why it doesn't make sense to paint the side lights a different color from the door....See MoreFront door - what color should I paint porch and front door?
Comments (2)Post the picture in a comment wait until each picture is no longer grayed then submit you need to wait for each picture to be no longer grayed before adding another picture to the same comment/...See Morededtired
last yearfloral_uk z.8/9 SW UK
last yearlisaam
last yearAnnie Deighnaugh
last yearbpath
last yearbpath
last yearlast modified: last yearJasdip
last yearElmer J Fudd
last yearbpath
last yearpudgeder
last yearToronto Veterinarian
last yearbpath
last yearToronto Veterinarian
last yearworthy
last yearlast modified: last yearbeesneeds
last yearPatriciae
last yeararkansas girl
last yearbpath
last yearworthy
last yearsleeperblues
last yearRho Dodendron
last yearrrah
last yearlast modified: last yearci_lantro
last yearcpartist
last yearcolleenoz
last yearci_lantro
last yearElmer J Fudd
last yearlast modified: last yearbpath
last yearmorz8 - Washington Coast
last yearlast modified: last yearbpath
last yearnancylouise5me
last yearlast modified: last yearjoyfulguy
last yearK Laurence
last yearAzad Ayad
last yearc t
last yearAJCN
last yearLars
last year
Related Stories
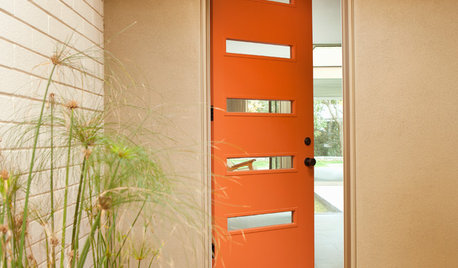
CURB APPEAL77 Front Doors to Welcome You Home
Crossing the threshold is an event with these doors in a gamut of styles
Full Story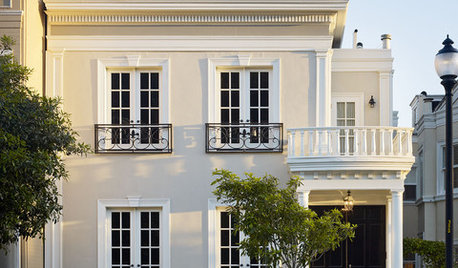
FRONT DOOR COLORSFront and Center Color: When to Paint Your Door Black
Love the idea of a black front door? Here are 8 exterior palettes to make it work
Full Story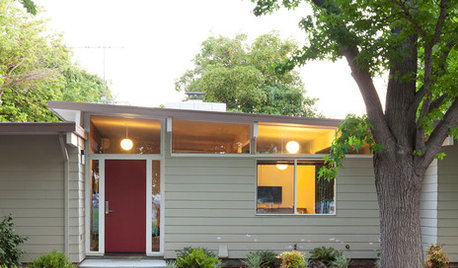
FRONT DOOR COLORSFront and Center Color: When to Paint Your Door Deep Red
Rich reds draw the eye and send an inviting message. See if one of these palettes speaks to you for your own front door
Full Story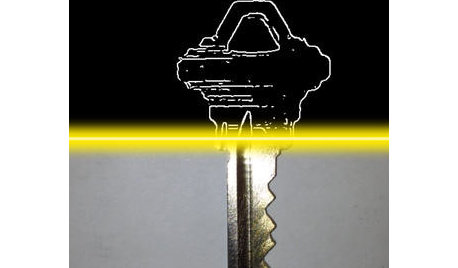
HOME TECHUnlock Your Smart Phone's Front-Door Powers
Take your locks and keys into the digital age with 3 solutions that put convenience and new capabilities on your doorstep
Full Story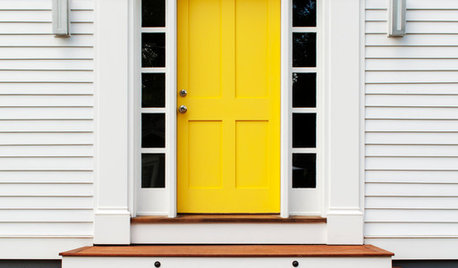
REMODELING GUIDES15 Front Doors With Personality
Revved up to refined, these doors let you in on their design brilliance before you even get near enough to enter
Full Story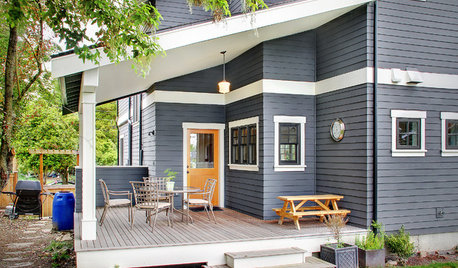
ORANGEFresh Start: Paint the Front Door
Go for it! Add instant curb appeal with a great coat of orange, blue, red, yellow, green, purple or black on the door
Full Story
HOLIDAYSHouzz TV: Make a Fragrant Wreath for Your Front Door
Bundles of herbs come together to create a beautiful, wonderful-smelling piece of home decor
Full Story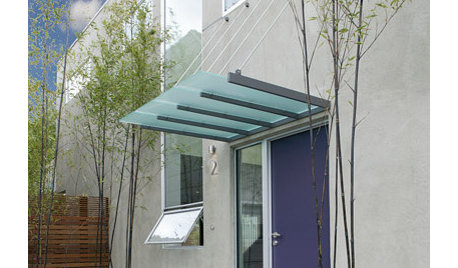
COLORFront and Center Color: When to Paint Your Door Purple
From grapelicious to lavender, a front door cloaked in the color of royalty might just reign supreme in the neighborhood
Full Story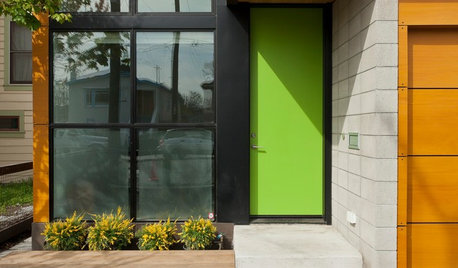
CURB APPEAL9 Daring Colors for Your Front Door
Stand out from the neighbors with a touch of neon green or a punch of hot pink
Full Story


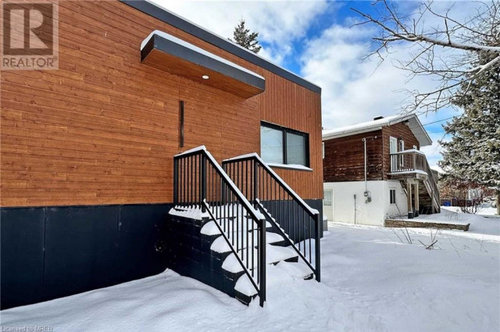
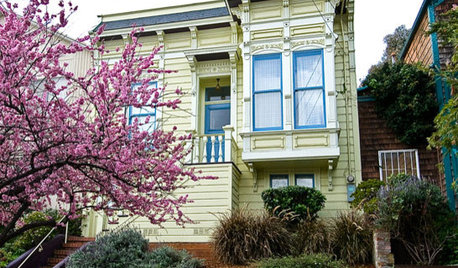


nickel_kg