Kitchen Design Error!
Mrs C
last year
Featured Answer
Sort by:Oldest
Comments (32)
Mrs C
last yearsheloveslayouts
last yearRelated Discussions
PE-Design Error
Comments (1)Reboot your computer and try the program again. If that doesn't work, go to the Brother site to see if there are any patches or upgrades....See MoreWho is at fault and what would you do on this big design error
Comments (4)Did your KD know you were getting a DW with a handle instead of just the latch? Did you provide her with the specs? Did you understand that by choosing a DW with a handle, the corner cabinet would need a larger filler and the peninsula would be longer, impacting both your clearances at the aisle and the usability of that corner cabinet? There are tradeoffs for everything. When you place an appliance right next to a corner cabinet, you have to be really careful to use the right size fillers, and often clients don't like the look of the larger filler needed and the "wasted space" that it appears to be and KDs compromise for the "form" instead of the "function" We weren't there for the design meetings and don't know what went on in the back and forth of client/KD as far as your mandates vs. the KD's function check. I'd have to say that if you didn't give the KD the specs on the DW, then you are at fault, and if you did, then she is at fault unless you, the client, overruled using the larger filler for aesthetic sake. Even then, she should have made you sign a waiver about not being able to open the door. At this point, though, it doesn't matter whose fault it is, because the only real fix is to give up the DW with the handle and get a "regular" DW with a latch. If you'd be willing to do that to fix the problem, then that's probably a cheaper DW than what you have originally, and if the error is the KD's I'd have her purchase the 2nd DW and put the original handled DW where your DD is, and save the DD for a wet bar somewhere else....See MoreKitchen 99% done..KD tells me I am imagining their error!!!
Comments (25)As a kitchen designer and the owner of my kitchen and bath store in Orlando I do not see how the store can call your complaint imagined. I am amazed that other people who have comented on your post as "KD's" have used the terminoligy of a filler when they should know you do not use a filler on the blind corner cabinet that has your drawer. It is supposed to be installed away from the wall the dishwasher backs to so the drawer is far enough away from the dishwasher to open. The fact that the countertop was cut before the problem was realized has nothing to do with the countertop. The blind corner cabinets are built to be flexible in how far you "pull" it from the wall of the dishwasher. The conversation should have been to the effect of the cabinet was not pulled away from the dishwasher wall for what ever reason. Now that this is recognized a decision has to be made as to what will be done to solve this problem. Your design would have been different before the order to allow the drawer to open. The countertop of the section the blind corner cabinet would have been appox 1.5-3" longer to allow the blind corner cabinet to be "pulled" from the wall or something to the left of the blind corner cabinet would need to be 1.5-3" smaller to allow the blind corner cabinet to be installed with proper clearance. At that moment a decision should have been made to decide what needed to be changed recognizing the entire length of the counter is not to change size. What should have occured is admiting a new cabinet to the left of the blind corner cabinet 3" smaller was needed and should have been ordered. Your kitchen put on hold and installed properly. In my opinion that would have been more expensive then your dishwasher based on the price you paid for you kitchen. I just priced a kitchen out that is larger then yours and gave the customers prices of american made cabinets of $2,800 to $3,500 for cabinets. (They asked for the least expensive cabinets possible) The blind corner cabinet would have to be made again to do the job right because the filler between it and the dishwasher has put holes in the wood stile it is attached to in the blind corner cabinet. When you slide that blind corner cabinet over to its left 1.5-3" you would be up set of the the holes needing to be filled from the screws attaching the filler to it on the left side of the dishwasher. If you have itemized prices for the cabinets find the cost of the blind corner and a cabinet to its left and you would see the retail cost to replace them is probably higher then the price of the dishwasher. The warranty for the cabinets is issued by the manufacturer normally. Paperwork from the dealer may be required to be submitted to "register the purchase" just like you have to do when you buy a new product that is computer related. You should be able to circumvent that with a complaint to the manufacturer. It seems to me the dealer for this cabinet brands feels they can strong arm you. I would not see it that way if I was in your shoes. The designer of the cabinet layout forgot to pull the cabinet away from the wall enough to work in your design. I have done that myself once in my carrer. Complain to the better business bureau (sp?) if they do not all ready have a F rating. If they do then your complaint will not change the perception of future customers that they do not stand behind their business when something goes wrong. The BBB does not side with every customer. The purpose of the rating is to show the the business will work to solve problems instead of leave you in the dark. If the rating is already F then you know they are not concerned about it and another complaint will not have the ability to pressure them. Call the number to the cabinet maker and talk to them and ask them if a dealer is able to deny warrantys We all know the reasonable answer but here it from the horses mouth. I see you as lucky a different dishwasher makes things work. There would have been a cost to the dealer to fix the problem with 2 new cabinets as well. Assuming you can get the warranty I would not pay the final bill and just be happy to be done and realize you picked a company that you have learned to be dishonest and move on with life....See MoreKitchen remodel a disaster - cabinetmaker's errors
Comments (7)Sophie - our contractor said he has used him many times in the past and never had any problems. I read reviews online and they were all excellent. His shop is about 8 hours away, so I didn't visit it, but he came down in person to measure for everything. It is a large kitchen, so the cabinetry alone was very expensive. I'm not sure about the finish - I think they're MDRF faces and then spray painted somehow. Walnut interiors. The ones that were done correctly seem like they're very good quality and look beautiful, much better than the Omega cabinets we had also looked at, which is why we went with the custom option. It's just that so many of them weren't done correctly!...See Moregb_sd_2017
last yearMrs C
last yearMrs C
last yearMolly
last yearMrs C
last yearniccidhg
last yearanna_682
last yearlast modified: last yeargb_sd_2017
last yearMrs C
last yearMrs C
last yearIri
last yearblueskysunnyday
last yearMrs C
last yearJ Sk
last yearSarah Tessier
last yearartistsharonva
last yearlast modified: last yearblfenton
last yearMrs C
last yearMrs C
last yearanna_682
last yearMrs C
last year2116k
last year2116k
last year2116k
last year2116k
last yearthinkdesignlive
last years m
last yeargb_sd_2017
last yearThe Kitchen Place
last year
Related Stories

KITCHEN DESIGNKitchen of the Week: A Designer’s Dream Kitchen Becomes Reality
See what 10 years of professional design planning creates. Hint: smart storage, lots of light and beautiful materials
Full Story
HOUZZ TV LIVETour a Kitchen Designer’s Dream Kitchen 10 Years in the Making
In this video, Sarah Robertson shares how years of planning led to a lovely, light-filled space with smart storage ideas
Full Story
HOUZZ TV LIVETour a Designer’s Colorful Kitchen and Get Tips for Picking Paint
In this video, designer and color expert Jennifer Ott talks about her kitchen and gives advice on embracing bold color
Full Story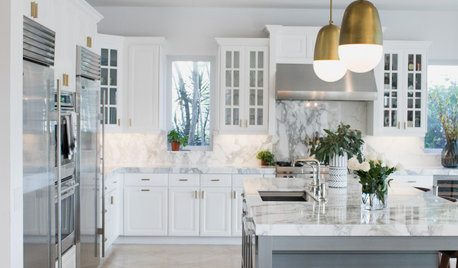
KITCHEN DESIGNFresh White Palette Brings Joy to Designer’s Kitchen and Bedroom
In Florida, Krista Watterworth Alterman ditches dark faux-Mediterranean style for bright, glossy whites
Full Story
BEFORE AND AFTERSFresh Makeover for a Designer’s Own Kitchen and Master Bath
Donna McMahon creates inviting spaces with contemporary style and smart storage
Full Story
KITCHEN CABINETSA Kitchen Designer’s Top 10 Cabinet Solutions
An expert reveals how her favorite kitchen cabinets on Houzz tackle common storage problems
Full Story
KITCHEN DESIGNKitchen of the Week: Industrial Design’s Softer Side
Dark gray cabinets and stainless steel mix with warm oak accents in a bright, family-friendly London kitchen
Full Story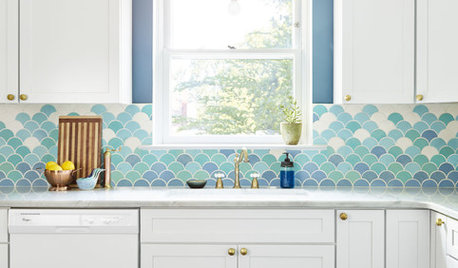
KITCHEN MAKEOVERSA Designer’s New Kitchen Embraces Soothing Sea-Blue Colors
Ocean-inspired fish-scale tile and brass hardware on crisp white cabinets create a tranquil space
Full Story
KITCHEN DESIGNKitchen Design Fix: How to Fit an Island Into a Small Kitchen
Maximize your cooking prep area and storage even if your kitchen isn't huge with an island sized and styled to fit
Full Story
HOUZZ TV LIVEFresh White Palette Brings Joy to Designer’s Kitchen and Bedroom
In Florida, Krista Watterworth Alterman ditches dark faux-Mediterranean style for bright, glossy whites
Full Story


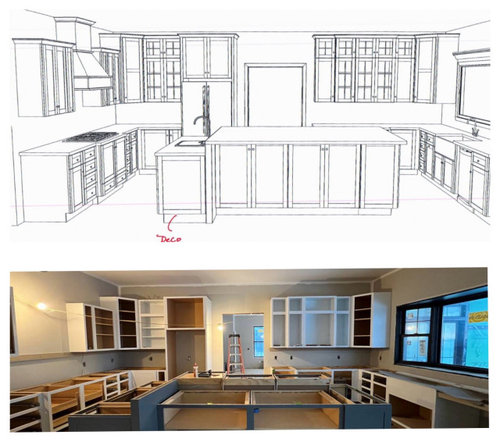

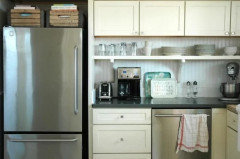
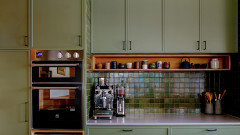
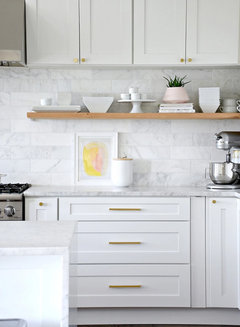
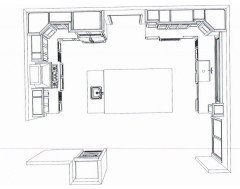
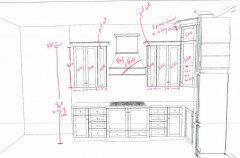

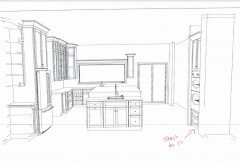




Mrs COriginal Author