Advice on Support Walls for a Steel/Glass Partition System
CSmith
last year
Related Stories
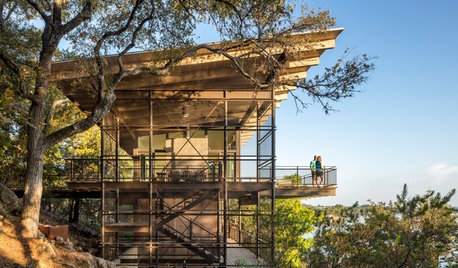
HOUZZ TOURSHouzz Tour: Fire-Tower-Inspired House of Glass, Wood and Steel
A new vacation home in Texas rises up to take in the lake views — and to work with a challenging hillside site
Full Story
SMALL HOMESMy Houzz: Walls of Art and Glass in a Brooklyn Loft
Eclectic collections, vintage furniture and favorite artworks personalize this 1,000-square-foot open-plan loft
Full Story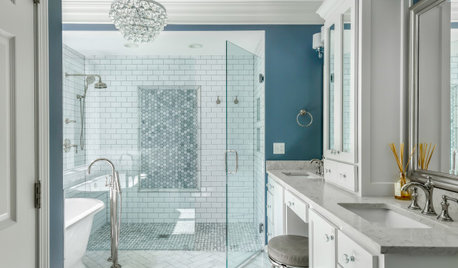
HOUSEKEEPINGHow to Clean a Glass Shower Door
See which tools and methods will keep those glass shower walls and doors sparkling clean
Full Story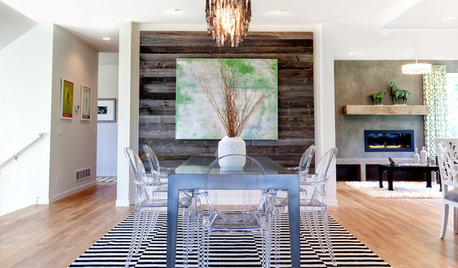
GREAT HOME PROJECTSWhat to Know About Adding a Reclaimed-Wood Wall
Here’s advice on where to put it, how to find and select wood, what it might cost and how to get it done
Full Story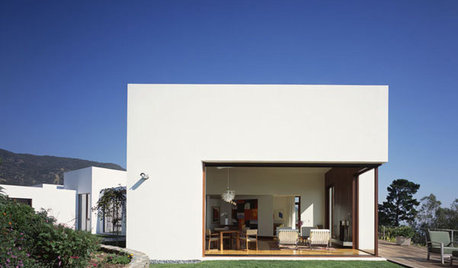
GARDENING AND LANDSCAPINGSliding Walls Bring the Outside In
Disappearing walls erase the line between you and the view
Full Story
MODERN HOMESHouzz Tour: All Glass Outside, Warm Wood Inside
Wood and stone balance transparent outer walls in this Gulf Islands home, for an open and warm feeling all over
Full Story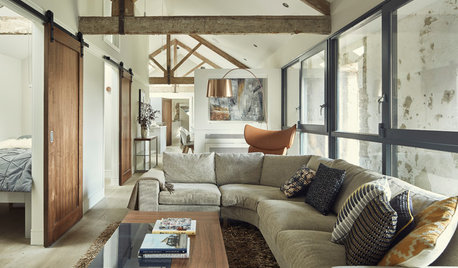
HOMES AROUND THE WORLDHouzz Tour: 18th-Century Irish Coach House Gets a Glass Lining
A see-through wall lets the owners celebrate original architecture while enjoying their new gym and guest quarters
Full Story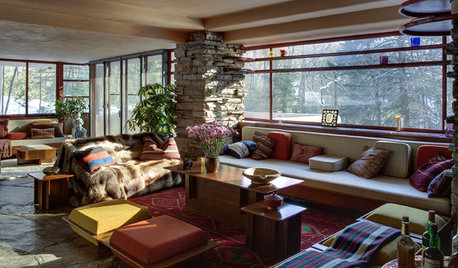
WINDOWSSteel-Framed Windows Leap Forward Into Modern Designs
With a mild-mannered profile but super strength, steel-framed windows are champions of design freedom
Full Story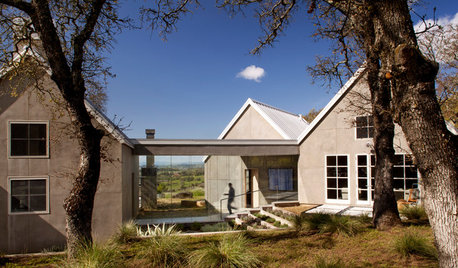
ARCHITECTURE7 Stunning Glass Walkways in Modern Homes
Enclosed but not hemmed in, these modern walkways provide a path between rooms and clear views of the landscape
Full Story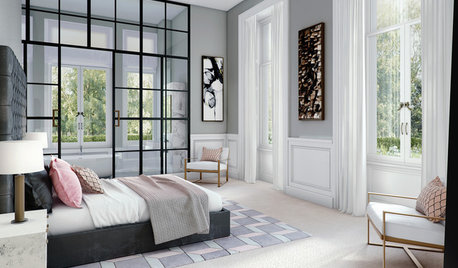
GLASS5 Ways People Are Going Bolder With Glass
Higher-performing panes and a desire for light-flooded contemporary spaces are bringing glass to more areas of the home
Full StorySponsored
Industry Leading Interior Designers & Decorators in Franklin County



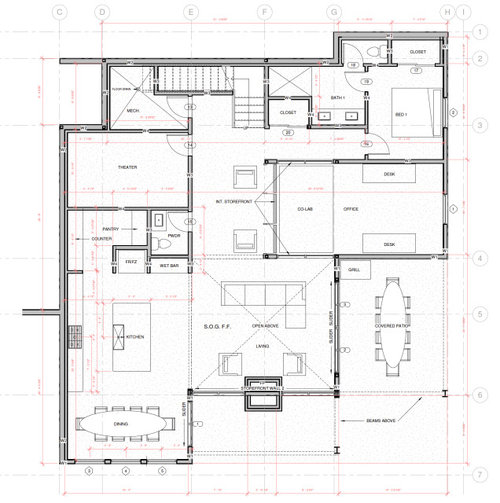
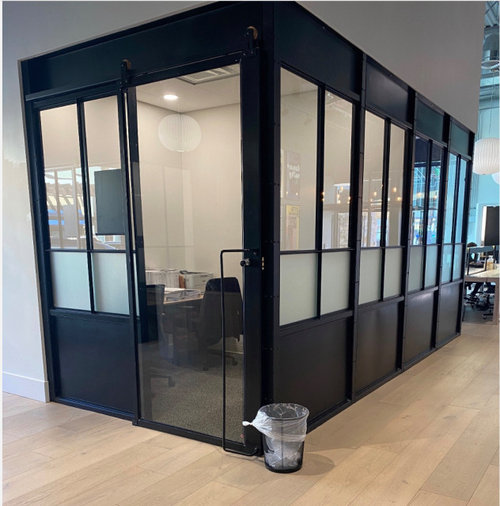
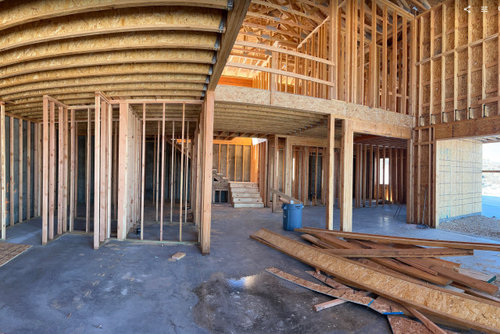
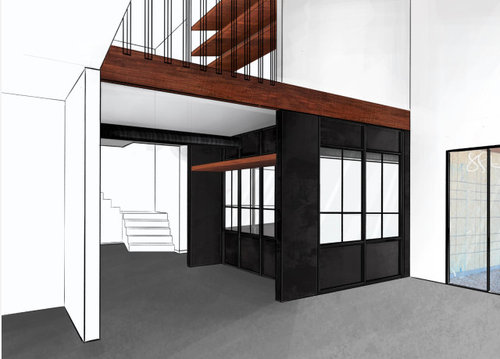

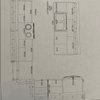
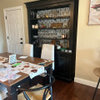

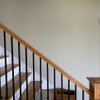

Otter Play
Related Discussions
Granite Install Advice, Which Support System is Better?
Q
Kitchen Remodel - Eliminating Peninsula but Stuck with Support Wall
Q
Help! Choosing Glass for a 32 Foot "Glass Wall" facing Ocean
Q
Huge red flag? Grab bars on glass shower wall.
Q