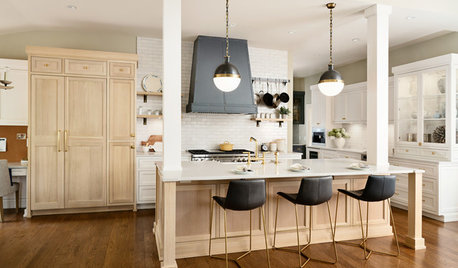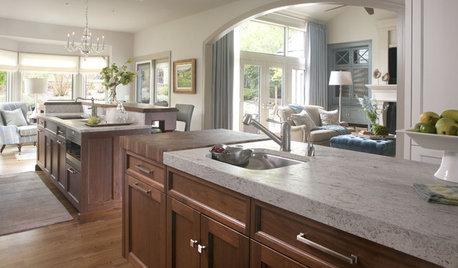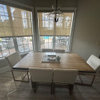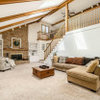Between two kitchen layouts
Amanda Elton
last year
last modified: last year

option1.png

option2.png
Related Stories

KITCHEN DESIGNKitchen Layouts: Ideas for U-Shaped Kitchens
U-shaped kitchens are great for cooks and guests. Is this one for you?
Full Story
KITCHEN DESIGNBleached White Oak Cabinets Star in This Two-Tone Kitchen
The cabinets and a new layout transform a once-dark New Jersey kitchen into a light and bright space
Full Story
KITCHEN MAKEOVERSKitchen of the Week: Soft and Creamy Palette and a New Layout
A designer helps her cousin reconfigure a galley layout to create a spacious new kitchen with two-tone cabinets
Full Story
BEFORE AND AFTERSKitchen of the Week: Bungalow Kitchen’s Historic Charm Preserved
A new design adds function and modern conveniences and fits right in with the home’s period style
Full Story
KITCHEN DESIGNKitchen of the Week: Two Islands in Colorado
Two islands and refrigerators create separate areas according to function in this kitchen remodel
Full Story
KITCHEN DESIGNWhite Kitchen Cabinets and an Open Layout
A designer helps a couple create an updated condo kitchen that takes advantage of the unit’s sunny top-floor location
Full Story
KITCHEN DESIGN10 Common Kitchen Layout Mistakes and How to Avoid Them
Pros offer solutions to create a stylish and efficient cooking space
Full Story
KITCHEN DESIGNKitchen of the Week: Barn Wood and a Better Layout in an 1800s Georgian
A detailed renovation creates a rustic and warm Pennsylvania kitchen with personality and great flow
Full Story
INSIDE HOUZZData Watch: Top Layouts and Styles in Kitchen Renovations
Find out which kitchen style bumped traditional out of the top 3, with new data from Houzz
Full Story
KITCHEN LAYOUTSThe Pros and Cons of 3 Popular Kitchen Layouts
U-shaped, L-shaped or galley? Find out which is best for you and why
Full Story










Amanda EltonOriginal Author
Amanda EltonOriginal Author
Related Discussions
Help me choose between two kitchen layouts!
Q
Looking for Two Room Kitchen Layout/Function Suggestions?
Q
Help with kitchen design, trying to decide between two layouts
Q
Help me pick between two new kitchen layouts
Q
mcarroll16
Amanda EltonOriginal Author
Amanda EltonOriginal Author
Sofia
Amanda EltonOriginal Author
Sofia
nickel_kg