HVAC - Builder Warranty Repair
maxjackjoe
last year
Featured Answer
Comments (46)
maxjackjoe
last yearRelated Discussions
Summer is coming -- HVAC repair or replace?
Comments (12)Thanks all! I am learning a lot. The reason I am thinking it is coil that is leaking is because the AC guy who performed initial diagnostic last Spring used some kind of a device which looked to me like "electronic leak detector", according to the posted description. At this time, I don't have a reason to believe he did a bad job last year. He poked his instrument in different places. One of the places that (according to him) showed the "leak" was the coil (which was, by the way, located inside the furnace cabinet in the basement, not outside.) The reason I am not completely sure about the diagnostic is the following. He said that according to his instrument's reading the leak was pretty minor. That's probably why he recommended simply recharging puron. However, the puron he put back into the system apparently leaked out over the course of last summer. So maybe the leak at the coil was not so minor in the first place? Or it could be because there was more than one place where the system has a leak? Anyway, I am going to call a different company this time. Based on the info I have so far, the coil might be only part of the problem. That's why I try to keep an open mind and consider alternatives. Yes, I read that 16 SEER is a minimum rating to qualify for tax credit. My concern is that I already replaced the gas furnace not so long ago. Can I pair my furnace (Carrier 58CVA110-20) with another modern Carrier AC unit of 16 SEER or higher so that they work seamlessly together? If yes, what model would match my Carrier furnace? If a new (comprehensive) test confirms that the leaking coil is the only problem, how much I should be prepared to spend on fixing it? The company that quoted me the price of ~$1600 last Fall told me that they would have to first evacuate the puron from the system (which is expensive), then replace the coil, and then put another load of puron into the system. That's why it is so expensive, they told me. Does it sound right? I've seen quotes for complete AC system installs at around $6K. Considering what I have to spend on diagnostics and repairs anyway, plus accounting for $1500 tax credit, I figured I will end up only couple of $thousands short of being able to replace the whole AC system... Or am I missing something and the difference between repairs and replacement is actually a lot more?...See MoreHelp me check on home builder's HVAC contractor
Comments (3)There is a prescribed way of joining long run's of metal duct every so many feet to allow for movement (and you will have movement). The joint is heavy burlap looking material. Every how many feet between joints vary's with construction of building,size and liength of duct. On a positive note,metal instead of flex is good,so is the fact they sealed with "mastic pookie",hopefully with mastic tape underneath as required. Code inspector should be able to answer all your concerns....See MoreIs this an HVAC repair scam?
Comments (7)Yes, it's probably a scam. But you may have an issue with the gas valve, burners, or the exhaust being restricted. When you have a cracked heat exchanger, it's potentially very dangerous if you also have high CO in your system's exhaust because a crack could let exhaust gas into your home. Replacing a heat exchanger has no effect on the CO levels in the exhaust plenum of your furnace, it only isolates the exhaust from the inside of your home - in your case, that's already happening (from what you wrote, it sounds like the high CO is only in the exhaust which means the heat exchanger is OK). High efficiency furnaces and boilers save energy by condensing hot exhaust instead of sending that energy out a chimney. The liquid that is a result of this energy saving process is very acidic and, while careful selection of materials slows the process, that acid inevitably shortens the life of the furnace. At 22 years, you're going to need a new furnace soon, but you may want to explore getting it from someone else. It's possible that you misunderstood what he was telling you. If not, then you need a different tech because this one doesn't know enough about furnaces and how they work....See MoreSingle HVAC zoned or two HVACs without zoned system
Comments (27)The biggest problem with HVAC zone systems is knowing when to choose it as a solution and when not to. Some HVAC companies it's about "sell, sell, sell" whether or not it works... there's more money in "sell, sell, sell" --- when it's only about money? So does the comment above mean I do it for free? No. If you think that you are reading things that aren't there. New construction? best to choose separate systems 9 times out of 10. In order for a zone system to work, you have to know what you are doing. Most HVAC companies staff (the techs they send you) are 20-30 year olds. How much practical experience could they possible have? It's best for HVAC zone systems to be an elegant solution. A HVAC zone system is a tool in the tool bag. Not all homes are suitable for zone systems. Some homes there is no other way, and in some cases complications to those problems will make an HVAC zone system design possibly more prone to problems. You have a problem now, do you want more problems. These decisions among others are decided "in person" --- so considering that becareful what information you decide upon from the internet. Just because it's here doesn't necessarily mean it's true. That said: Depending on equipment level chosen, how many different floors you have in your structure, how much room you have available... will all be factors that make you decide one way or another. From there it's in your best interest to pick a contractor that is skilled: especially when it comes to HVAC zone systems. (there's a lot of garbage out there.) (click to enlarge if necessary) I service the Katy, Texas area....See Moremaxjackjoe
last yearmike_home
last yearAustin Air Companie
last yearmaxjackjoe
last yearCharles Ross Homes
last yearAustin Air Companie
last yearmaxjackjoe
last yearsktn77a
last yearlast modified: last yearmaxjackjoe
last yearCharles Ross Homes
last yearsktn77a
last yearlast modified: last yearAustin Air Companie
last yearCharles Ross Homes
last yearmaxjackjoe
last yearmaxjackjoe
last yearMary Elizabeth
last yearJoseph Corlett, LLC
last yearCharles Ross Homes
last yearAustin Air Companie
last yearAustin Air Companie
last yearmaxjackjoe
last yearJackie Brown
last yearlast modified: last yearmike_home
last yearlast modified: last yearmaxjackjoe
last yearCharles Ross Homes
last yearAustin Air Companie
last yearlast modified: last yearmaxjackjoe
last yearAustin Air Companie
last yearCharles Ross Homes
last yearCharles Ross Homes
last yearmaxjackjoe
last yearAustin Air Companie
last yearlast modified: last yearCharles Ross Homes
last yearAustin Air Companie
last yearCharles Ross Homes
last yearmaxjackjoe
last yearMary Elizabeth
last yearWestCoast Hopeful
last yearCharles Ross Homes
last yearjust_janni
last year
Related Stories
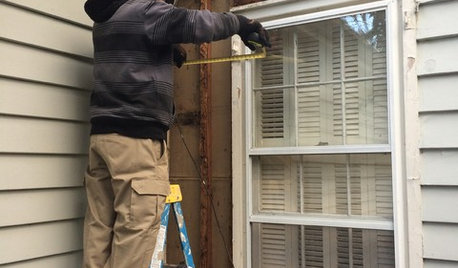
WORKING WITH PROSBeyond the Warranty: Builders Respond to Those ‘Oh, No’ Calls
See how three building pros deal with real problems that come up after the warranty period ends
Full Story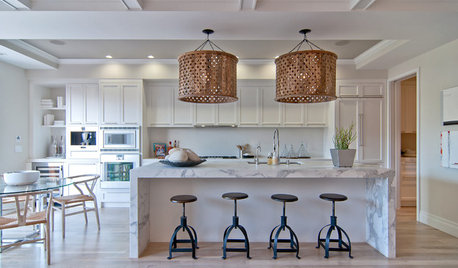
ARCHITECTURE7 Builder Upgrades to Skip in a New Home
Consider taking a pass on these options. You’ll increase your choices by doing them later
Full Story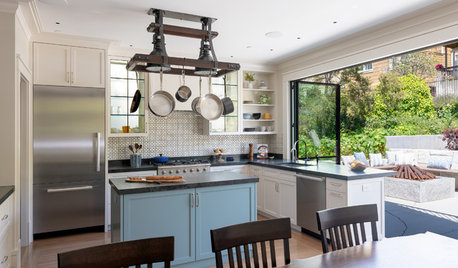
TRANSITIONAL HOMESHouzz Tour: Builder Customizes Old House for Modern Family Life
Special touches like indoor-outdoor bar stools, an outdoor kitchen and a rope loft mark this San Francisco home
Full Story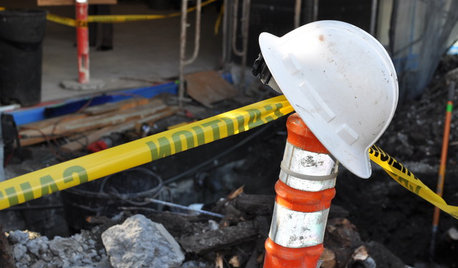
WORKING WITH PROSHow Long Is Your Contractor on the Hook?
Understand how a warranty protects homeowners from shoddy work — and builders from being liable for their work for forever and a day
Full Story
SELLING YOUR HOUSEFix It or Not? What to Know When Prepping Your Home for Sale
Find out whether a repair is worth making before you put your house on the market
Full Story
REMODELING GUIDES10 Features That May Be Missing From Your Plan
Pay attention to the details on these items to get exactly what you want while staying within budget
Full Story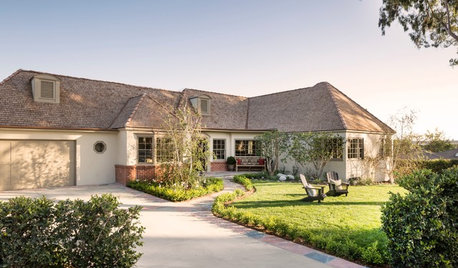
TRADITIONAL HOMESHouzz Tour: Historic Coastal Home Is Rescued From Neglect
A designer lavishes TLC on a splendid Normandy revival house in Laguna Beach, embracing its original style in the renovation
Full Story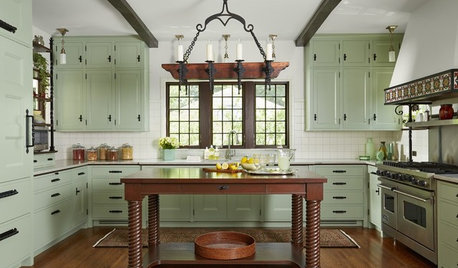
KITCHEN DESIGNKitchen of the Week: History Rebuilt After a Devastating Fire
Owners get a new-and-improved kitchen befitting their 1928 Mediterranean-style home in Minneapolis
Full Story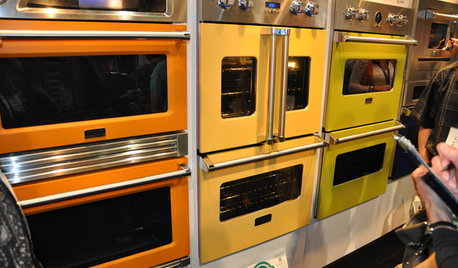
KITCHEN DESIGNStandouts From the 2014 Kitchen & Bath Industry Show
Check out the latest and greatest in sinks, ovens, countertop materials and more
Full Story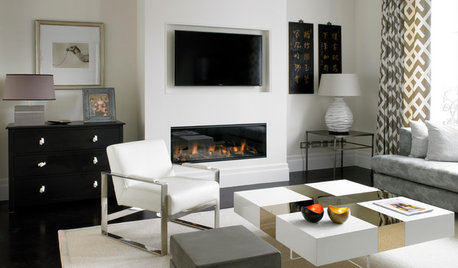
ARCHITECTURE11 Smart Upgrades for a New House
Some upgrades are difficult or impossible to do later. Tackle these projects now to save yourself the headache
Full StorySponsored
Columbus Area's Luxury Design Build Firm | 17x Best of Houzz Winner!




3onthetree