Which kitchen layout for remodel?
Mrs Moon
last year
Featured Answer
Comments (33)
BC Jones
last yearMrs Moon
last yearRelated Discussions
small house layout - kitchen location/remodel
Comments (15)I'd shut off the door to garage/car port if not used, leave the doors into LR if possible - are they glass to let more light into the 'unsun room'? if not, I'd put in glass doors, and put sheers on the sunroom side. put in a skylight, close off the doorway into the kitchen and make a doorway into DR (where windows are now). and use the sunroom as a TV room study/office, computer room??? then in DR you'd have a partial wall ( along sunroom side) to put shallow cabinets. pantry cab? hutch with glass doors for dishes? I'd keep the kitchen where it is to see out that window into backyard (I love that myself). I'd keep the sink where it is - put as much window over it as possible - no upper cabs over sink wall. on the turn from the sink to the right I'd run cabs with stove toward the end of that wall - and if you really need a peninsula area (for dh to sit and talk to you while you cook - or you to talk to him while HE cooks) just put a nubby one at the end there part the stove (coming off of what is now door to sunroom and). put the glass doors (maybe not sliding tho) to the left of sink area/counter. on the other wall (counter and fridge now? I can't read the wording on the LO - bad eyes) I'd put a counter depth fridge with a bit of cab/counter on either side of it for a landing pad. another possibility would be to swap the stove and fridge - setting the fridge back into the ? area in the sunroom. then you could also look out the back glass door while cooking. tho I think I'd like the fridge more on the other wall - out of work area (in case dh/ someone wants a drink/ice etc while I'm cooking) - and so dh could sit at counter top and talk to me. I doubt dh would be sitting there to talk to you while you are taking things out of/putting into the fridge - lol!...See MoreSeeking layout help for kitchen remodel/expansion
Comments (7)Little bit of commentary explaining some thoughts. And that's all these are. The number below are the numbers on the pic. 1. I'm guessing you wouldn't be talked outta those stairs, but that's an alternative - do a doorway in the living room into "closet" of laundry hall. 2. I did show this alternative - kill the inside basement stairs and move the ref to this wall. There's likely 101 reasons you wouldn't like this, but its a really GREAT place for the ref. I think I can hear your screams of "Nooo!" all the way in Baltimore. 3. Aisle widths. Aisles are measured counter to counter. Roughly a counter on a base cabinet on a wall is 25" to 26" deep. An island with one row of cabinetry is usually at least 29" wide at the counter level - this includes a panel on the backs of the cabinets and appropriate overhangs. If You use a tall bank of either shelving or closed cabinets that are 12" deep, your two aisles are about 39". The current recommended minimum aisle is 42" (It changed several years ago - I think partly on account of tall tub dishwashers and 36" wide refrigerators). If you try to have full depth cabinets(25" at the counter) or even a counter depth refrigerator(~28" w/handles) on the opposite wall with the island, both your aisles go down to 31"-33". They might be less depending on "stuff" like how plumb the room is, the exact depth of the ref, etc. That can feel kinda small. You should be able to move something into your existing kitchen to lower the aisle space to try it. 4. Table space. Concerned about the choice of table, simultaneous use of the table and back door, etc. With a 2 foot wide table, with no one occupying the table, it will be 4.5 feet wide and the table edge should be 30" from the wall or 5.2ish feet. When occupied, the wall side has enough space for a seated person(24" beyond the table edge), but when someone sits on the door side, the total width is 6 feet - all the space there is. Assuming that you guys or your friends may not be perfect about tucking in chairs, think about doing either a banquette or purchasing a dining bench for the side up against the wall. It helps with spacing, but might drive you nutz in alignment to the window and wall area. So if you put the bench under the window and run the table in the other direction? 5. Consider moving the range (sorry for calling it a rangetop) closer to the sink and island. I know somebody is thinking about prep between sink and range, but you're more likely to prep on end of island. It's less effort for getting pots full of water and dumping them. 6. Consider a fold-up or drop-in counter to be used only when you need some extra space instead of slightly blocking the stairs all the time....See MoreThoughts on layout of remodeled kitchen
Comments (6)Do you have a 2-D aerial view of the plan? It's hard to give advice just from the renderings because space is distorted. But this is a really disfunctional kitchen plan. -The corner where the pantry used to be looks funky because of that cabinet that abruptly ends. -The prep sink on the island will only be useful if it is on the fridge side of the island. But that doesn't work if you will have stools there. The stools should be on the other side, but there might not be room. -The trash compactor should be in the prep space, not the cleaning space (unless you will also have a regular trash in the prep zone? I need a 2-D plan to comment further....See MoreThinking seriously about a kitchen remodel - layout advice needed!
Comments (41)Little update - after talking this over with DH and consulting a stucco guy, we are leaning away from plans that involve moving doors or windows in ways that would require patching of the stucco. Making a patch blend in will be difficult (our stucco is natural and we don't want to paint it), and overall it seems like it will probably be more expensive than it's worth. However, the window on the back could be eliminated without stucco repair because it is under a portico (where I believe the original back door was) and the entire portico area is trimmed in wood. We could easily seal that off and use the area on the exterior for floating shelves, etc., plus it gives me a lot more options inside. We'd lose light, but that's easy to remedy by expanding the current door to a slider and/or expanding the side window. Here are two new ideas with all of that in mind: Island plan (we'd lose the back window, but DH prefers this, as he likes to sit at the island and chat with me while I cook): Galley-esque plan (keeps the back window and I like the separation of mudroom/laundry and kitchen here, but not sure I want to eliminate the possibility of kitchen seating):...See MoreMrs Moon
last yearsheloveslayouts
last yearBC Jones
last yearlast modified: last yearMrs Moon
last yearMrs Moon
last yearMrs Moon
last yearmcarroll16
last yearsheloveslayouts
last yearBC Jones
last yearElizabeth
last yearMrs Moon
last yearpartim
last yearRappArchitecture
last yearsheloveslayouts
last yearlast modified: last yearMrs Moon
last yearBC Jones
last yearpartim
last yearlast modified: last yearMrs Moon
last yearpartim
last yearJP L
last yearlast modified: last yearMrs Moon
last yearJP L
last yearlast modified: last yearpartim
last yearlast modified: last yearJP L
last yearBC Jones
last yearDebbi Washburn
last yearMrs Moon
last yearMrs Moon
last yearsheloveslayouts
last yearDebbi Washburn
last year
Related Stories

INSIDE HOUZZPopular Layouts for Remodeled Kitchens Now
The L-shape kitchen reigns and open-plan layouts are still popular, the 2020 U.S. Houzz Kitchen Trends Study finds
Full Story
INSIDE HOUZZWhat’s Popular for Kitchen Islands in Remodeled Kitchens
Contrasting colors, cabinets and countertops are among the special touches, the U.S. Houzz Kitchen Trends Study shows
Full Story
KITCHEN DESIGNKitchen of the Week: Remodel Spurs a New First-Floor Layout
A designer creates a more workable kitchen for a food blogger while improving its connection to surrounding spaces
Full Story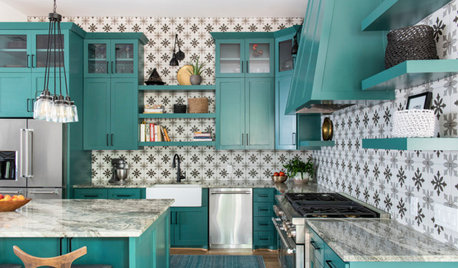
KITCHEN MAKEOVERSGreen Cabinets and Bold Tile for a Remodeled 1920 Kitchen
A designer blends classic details with bold elements to create a striking kitchen in a century-old Houston home
Full Story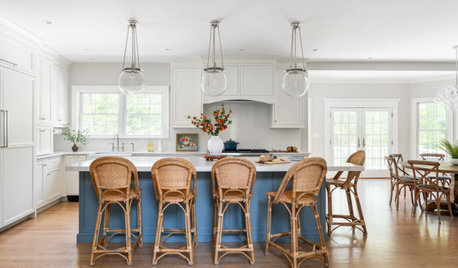
LATEST NEWS FOR PROFESSIONALS9 Kitchen Remodeling Trends Everyone Should Know About Now
See the latest on open floor plans, cabinet colors, pro hiring and more from the 2024 U.S. Houzz Kitchen Trends Study
Full Story
DATA WATCH9 Kitchen Remodeling Trends Everyone Should Know About Now
See the latest on open floor plans, cabinet colors, pro hiring and more from the 2024 U.S. Houzz Kitchen Trends Study
Full Story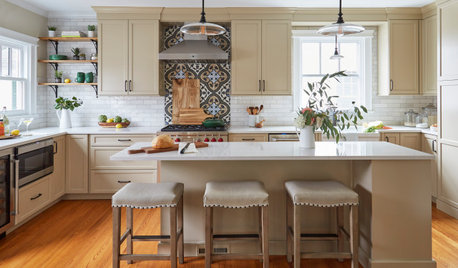
KITCHEN MAKEOVERSBefore and After: 3 Remodeled Kitchens With a Vintage Vibe
A hand-painted hood, a brick fireplace and patterned porcelain tiles add classic charm to these renovated kitchens
Full Story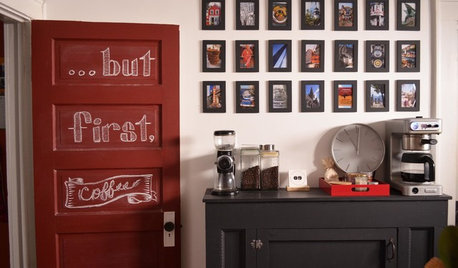
KITCHEN DESIGNIdeas for Refreshing Your Kitchen Without Remodeling
These 8 updates don’t require a big financial investment — just some creativity and a little DIY know-how
Full Story
KITCHEN DESIGNKitchen Remodel Costs: 3 Budgets, 3 Kitchens
What you can expect from a kitchen remodel with a budget from $20,000 to $100,000
Full Story
REMODELING GUIDES5 Trade-Offs to Consider When Remodeling Your Kitchen
A kitchen designer asks big-picture questions to help you decide where to invest and where to compromise in your remodel
Full Story



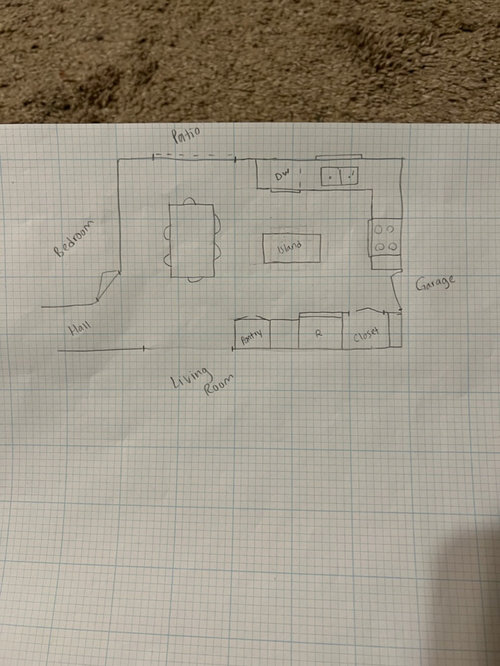

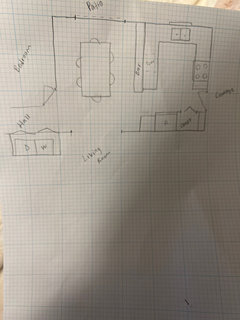




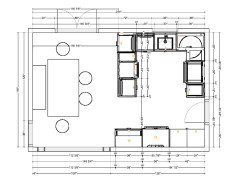


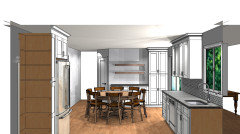
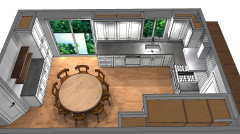
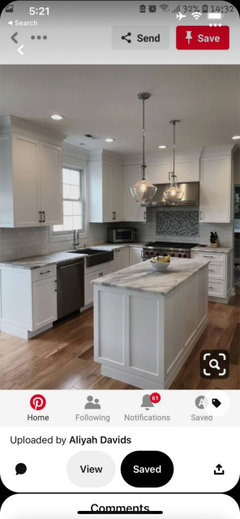
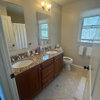



sheloveslayouts