Island Size, Design, Function??
TLV 123
last year
last modified: last year
Featured Answer
Sort by:Oldest
Comments (30)
sheloveslayouts
last yearTLV 123
last yearRelated Discussions
functional tv playroom dining design dilemma
Comments (62)Since the dining table + play area will likely be changing over time, I'd put the large piece of art over the sofa, where it has the best light. For the dining + play area, I'd suggest installing a picture rail at ceiling height, then hanging the pictures from it. That will let you move things around as your needs change, without filling your walls with holes. Maybe row of black and white photos, not too small, would look good across that wall. You can buy all sorts of systems and hooks. https://www.decoraid.com/blog/best-picture-rails...See MoreHow functional is this kitchen/butlers pantry design?
Comments (24)This is the kitchen our architect has come up with for our house design. Fire him or her. so the sink and counter was added in after the initial design. What I don't like about the sink area: The sink is the most-used item in the kitchen, yet it's set apart from the main work area -- this will add many steps to every meal. Also, the person working at the sink will have to stand in the walkway between the kitchen /pantry /dining area. This'll be a constant irritation. We also want the cook top to be on the island. I'm kinda ambivalent about this, but it's a generally disliked thing on this board. What are your reasons for wanting your cooktop on the island? If you keep it here, do consider you'll need to consider to add a vent hood. For example the dishwasher and refrigerator is in the pantry. Yes, I'd hate-hate-hate this. Does anyone have any suggestions for the set up? Should we have the fridge, dishwasher and ovens in the main kitchen and only use the pantry for; coffee, appliances, etc.? I think you need to define your wants /your kitchen habits. With a big pantry (more of a scullery), do you see yourself doing most of the dirty work of cooking in this pantry and then serving in the front-half? That's kinda what I see from this design ... though if that's the case, I don't see why the dining room is on the right side; it'd make more sense to be able to serve from the scullery straight to the dining room. the architect has only put the appliances in those places as a potential example. Nooooo, without the appliances you don't know if the kitchen is an appropriate size /don't know how many cabinets you'll have. Appliances aren't something to pop in at the last minute. @traci_from_seattle Thank you for your help. The reasoning for the butler's pantry is extra space/storage and was potentially meant to be a clean up area No, it works for storage but not as a clean-up area; you'd have to carry things a long way to the pantry /then clean them. That's not functional. This arrangement places the dining room far from the kitchen, meaning that many steps will be required to get the food to the table. If you're going with a loooong pantry, I'd consider opening it on both ends. It would make picking up an item from the faaaaar end more convenient. That's a monster-sized wine fridge. Do you really need that much? I'd consider placing the wine fridge IN the pantry. Patricia, why would the toaster, and for that matter the coffee maker, go in the butler pantry? I like the idea of the toaster and other small appliances being stored in the pantry. Depending upon how you use your microwave, I'd consider putting it in there too. It'd keep those "always outs" away from view. The coffee maker is especially well placed in the pantry because it means that one person could make coffee without interrupting the cook's space. how does thi kitchen relate to the other spaces surrounding it? Yes this kitchen is dysfunctional as you realized but if you want our help we need to see how it relates to the surrounding spaces. Yes, please. Of all the rooms in a house, the kitchen needs to be placed conveniently to other parts of the house. People are using the term "butler's panty" to sound "special". GRRR..... We also see the term "butler's pantry" used to mean "walk in pantry", which is not correct. That wasn't necessary. The OP is here asking for help and is probably repeating what she has heard from the architect. That sounds likely....See Moreisland sizing and design
Comments (23)@biondanonima (Zone 7a Hudson Valley) Swapping the dining/living areas creates other concerns. For one, I'd like to keep the dining area adjacent to the kitchen area. Moving the living area (with the TV) to the dining area (with the 10' bay window) creates issues with the TV visibility that are just annoying. We did have multiple estimates with moving the sink. it really needs to stay on the back wall. And I do prefer having the sink area by a window, and then the dishwasher next to the sink. That leaves not much space between the two windows. There's 51" of base space then to the left of the dishwasher and 61" between the two windows. Dropping a 30" stove there, with a 36" range hood and trying to center the stove and range hood between the two windows, would mean having only a 15" landing space to the left of the range, and only 6" of space between the range and the dishwasher. The pantry closet would be better able to store larger items that typically won't fit in a cabinet, such as warehouse-club sized cases of foods, appliances that are less frequently used, as well as cleaning supplies (mop, broom, steam cleaner, etc). I get that having the range and refrigerator on the same wall might seem tight, but it's actually an improvement over the current situation. Right now, the range and the refrigerator are on the same wall that is only 10' long. We have only a 15" base cabinet between the existing stove and refrigerator currently - just barely enough for the toaster, which my boyfriend insists needs to be there. And in the existing situation, from the sink to the stove it's just dangerous. They are layed out similar to the proposed layout, but in the current situation, they are much closer. The right edge of the sink is barely 25" from the wall to the right, whereas in the proposed layout, it would be about 47" from the wall. And the stove is currently 36" from the wall to it's left, and in the proposed layout, it would be 51" from the wall. If I draw a line from the right-most corner of the sink to the left-most corner of the stove, right now that distance is only about 15" in the existing layout. In the proposed layout, that distance becomes about 45"....See MoreSeeking Oven Design and Functionality Advice
Comments (31)@mama goose_gw zn6OH, @anj_p, and @tracie_erin, hello! I wanted to reach out to you again as we have hired a KD and have made some progress with our kitchen space. It's not perfect and we are just in the initial stages, but I would love to continue my thoughts with you and get your input. Our Kitchen Designer took the original plans and made two different variations. I would love your thoughts on each variation noting what you would keep in place and what you would do differently. Here are some thoughts/questions I have: 1. I would still like to put the coffee bar and undercounter bev fridge across from the round table. In the current sketch, the counter depth does not allow for this. Therefore, I'm considering the possibility of inching into Roman's office a bit, to increase the depth of this space. We need a 5' coffee bar in this space, so if there is room remaining, I'd love to put a tall cabinet next to the coffee bar. 2. We need easy access to a fridge/freezer in the "back kitchen", so I'd like to either pull the standard size fridge/freezer from the pantry and move it to the shared back kitchen wall, or move the main kitchen column freezer to the back kitchen (since not used as much anyway), and incorporate fridge drawers there (remember this back kitchen space is where my husband makes smoothies, and will also be doing grill prep work. Which would you do? 3. What are your thoughts on eliminating the dishwasher in the island and just having a large sink and dishwasher in the back kitchen? Our family will primarily eat meals at the round table. Will it be cumbersome and awkward to bring our dishes to the back kitchen? I like the idea of the dishes being out of the way and there being more prep space at the island, but trying to determine if bringing dishes back there will get old after awhile. One other question...I've seen large sinks with dish dry racks right in the sink. Is this a pretty common feature? If so, that would be one way to keep dishes off of the island countertop. 4. I don't like the ovens being out of the main kitchen. I have a few thoughts on this. One would be to revisit @mama goose_gw zn6OH idea and have the fridge/oven wall centered with the main kitchen walkway, thus leaving two entrances to the adjoining dining room (see her alteration in the post above). If we do this, I'm thinking the fridge column could go in the center and the steam oven could go on one side of the fridge column, with the speed/standard oven stack on the other side of the fridge column. A television above the steam oven might also be nice. Or, if we kept the two side walls as is noted in the sketches below, I would want to eliminate the space where the steam oven is and close off the pantry with a double glass door. I would then bring the steam oven to where the current "tall cabinet" is and either put the speed/standard oven stack right next to it, or put the speed/standard stack next to where I would like the coffee bar to be (by Roman's office). In this way all ovens are in close proximity to the main/front kitchen. I could then also keep the column fridge where it is and instead of the open counter there, would put a tall cabinet next to the fridge. *Which option do you all like better: making one centered wall as in @mama goose_gw zn6OH suggestion, or keeping the two walls as seen in the sketches below? @mama goose_gw zn6OH, would you be willing to sketch your centered wall again within the PDF below (the one that has two counters in the "back kitchen")? I'd be so grateful as it really helps to see it! 5. You will see that one sketch below has counter space in the pantry while the other has more counter space in the back kitchen. We have more need for the counter space or storage in the back kitchen, so that is likely the route we will go with. 6. Which sink placement do you like better? One sketch shows it to the far left on the island and the other sketch shows it centered. 7. Do you like the current idea of having the pantry open, without a door, or would you shift one appliance so that you can close off the pantry with a door? I know I've included a lot to take in! If any of you are willing and able to continue to help me digest all of this and get it "just right", I'd be so grateful! I truly appreciate any input you may have!...See MoreTLV 123
last yearPatricia Colwell Consulting
last yearTLV 123
last yearsheloveslayouts
last yearcpartist
last yearLaurel C
last yearIri
last yearsheloveslayouts
last yearlast modified: last yearmcarroll16
last yearTLV 123
last yearlast modified: last yearsheloveslayouts
last yearlatifolia
last yearJAN MOYER
last yearOuroboros Design
last yearanj_p
last yearTLV 123
last yearTLV 123
last yearlast modified: last yearJAN MOYER
last yearlast modified: last yearHALLETT & Co.
last yearcoray
last yearJAN MOYER
last yearlast modified: last yearcoray
last yearTLV 123
last year
Related Stories
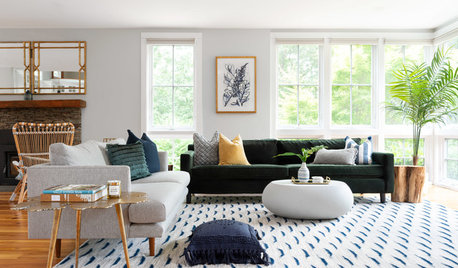
HOUZZ TOURSTour a Designer’s Modern Glam Beach House in Rhode Island
Desiree Burns pulls together a green sofa, navy blue accents, rattan chairs and brass to create coastal style that pops
Full Story
HOUZZ TV LIVETour a Designer’s Modern Glam Beach House in Rhode Island
Desiree Burns pulls together a green sofa, navy blue accents, rattan chairs and brass to create coastal style that pops
Full Story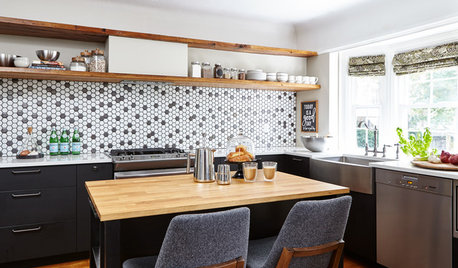
MOST POPULARNew This Week: 4 Incredibly Functional Compact Kitchen Islands
These small and slim island designs pack in a ton of storage, function and style
Full Story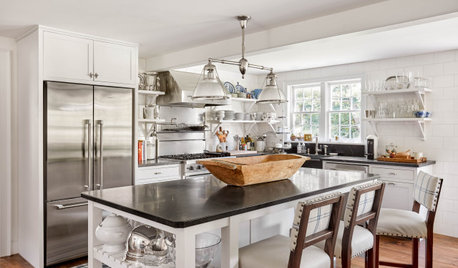
KITCHEN ISLANDSNew This Week: 7 Kitchen Island Designs to Consider
Rethink the shape, function and look of your kitchen island with inspiration from these clever island designs
Full Story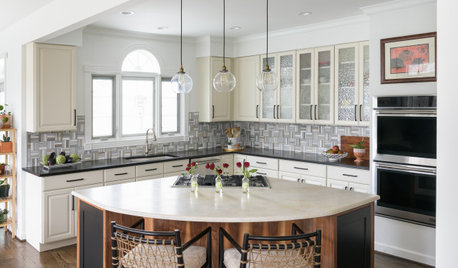
NEW THIS WEEK5 New Kitchens With Clever Island Designs
Consider these unusual shapes, functional features and stylish looks from photos recently uploaded by pros on Houzz
Full Story
KITCHEN DESIGNKitchen Design Fix: How to Fit an Island Into a Small Kitchen
Maximize your cooking prep area and storage even if your kitchen isn't huge with an island sized and styled to fit
Full Story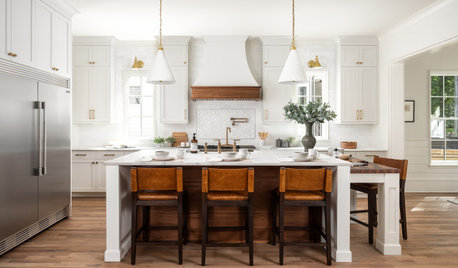
KITCHEN DESIGN10 Dos and Don’ts of Designing a Kitchen Island
Planning a kitchen? Check out these pro tips for designing a great-looking and practical island
Full Story
KITCHEN ISLANDS8 Narrow Kitchen Islands With Function to Spare
Yes, you can fit an island into your small kitchen. These spaces show how
Full Story
KITCHEN DESIGNHow to Design a Kitchen Island
Size, seating height, all those appliance and storage options ... here's how to clear up the kitchen island confusion
Full Story



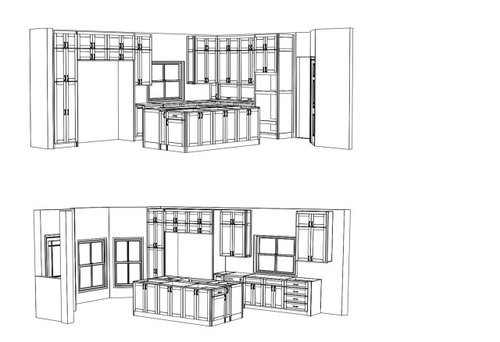

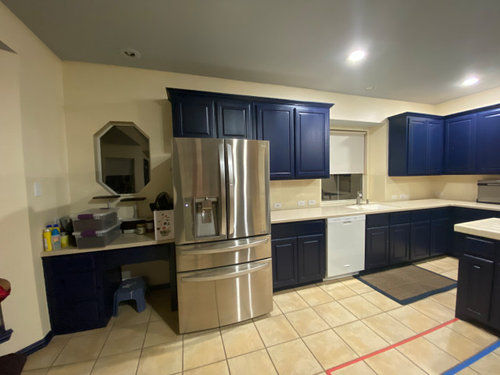
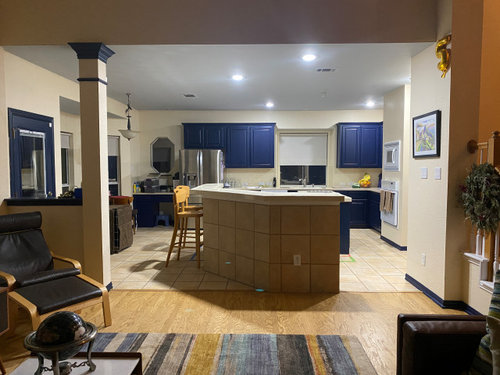

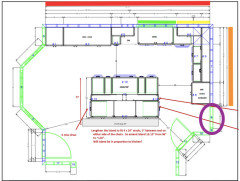


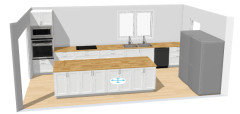
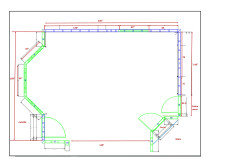
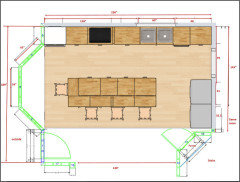
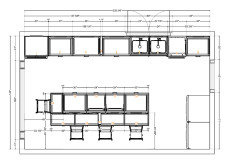

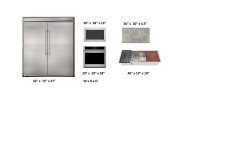


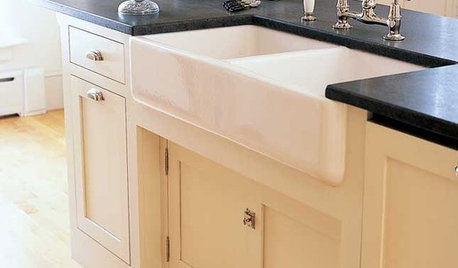

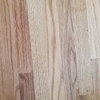


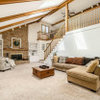
JAN MOYER