Best lighting layout to hang pendants over large triangular island?
LST Thomas
last year
Featured Answer
Sort by:Oldest
Comments (85)
LST Thomas
last yearLST Thomas
last yearRelated Discussions
Other lights besides pendants over island?
Comments (10)Jillius - Thank you for the info about the LED retrofits. I didn't know about them and will keep that in mind! If doing 6", would two or three over the island be best? 6'x3'. Aktillery - I wanted to update the old fixture and knew pendants were the most common/popular. I like to keep things on each end of the island and plan to continue that so I like that the current fixture, even though there are two lights, stems from the center. I think two pendants would bug me visually and I think I'd find three small ones cluttery feeling. I just think I'll tire of them. I do like the idea of a chandelier. This is the new light I have over the table. Could I get away with a smaller/mini chandelier over the center of the island? Interestingly, I don't think I'd be bothered by two small/mini chandeliers. I think it's the pendants hanging down that I wouldn't like. Huango - Thank you for posting a photo. I like that how that looks and looks really great in your kitchen. There isn't much inspiration out there for anything besides pendants....See MoreWhat pendant lights would look good over kitchen island?
Comments (26)how much space between the pendants. Ann, in both comments I mentioned a guide up in my first comment. I guess you keep missing it? here it is again,,,with 3 others. these should give you the needed spacing to choose pendants. while you can play around w/the distance between them, the height should be right at 30" or so, with no more than 36" from the countertop. Since you're going smaller, you don't have to do the 30" between. smaller sized pendants can be a tad bit closer 7" is a mini pendant and far too small to use over your island. shoot for 10-14"...See MoreHELP please… How to space 3 pendant lights over 9’ island?
Comments (12)Yes, I had to do that too. Tape the island size on the sub floors or build one from cardboard...this will bug you if you get it wrong. Or just go with what you were reading as a recommendation. Good luck! Make sure that you have plenty of aisle width planned, the island electrical won't let you push the cabinets a few inches either way....See MorePendants or recessed lights over island with 8' ceilings?
Comments (15)@kl23 I'll be able share tips after I survive it lol! Our wet bar is our temporary kitchen for now. We have a couple TV trays as additional workspace and for some items we use everyday. Seems silly to have those items across the house in the dining room, but we are running out of room at the bar. So we are considering getting a small shelving unit to put in the family room to put some of those items. Washing dishes in the small bar sink has been fun. We've used a few paper plates/bowls here and there. Ha! Bare is good. We had workers in the house yesterday so he was locked in his room for the day (note locked because he can open doors lol!). So he was wound up last night. Hubby puts his banana bed on the mantel to keep him away from the TV...you can see how well that worked! I have another post on here about the kitchen. I'm doing Cambria Southport counters, white perimeter cabinets and medium color wood for the island. The colors aren't represented well in this pic. The cabinets look pinkish, but they are bright white. I went back and forth about bright or warm white. The counters are white with beige/taupe/gray veins. Out of our comfort zone, but hubby and I both liked this counter as soon as we saw it in the showroom. They gave me a large sample piece when we were there and I've ordered two more samples. All three have the same colors, so hoping for no surprises when we see our slab. Some people have said the "white" background of some Cambria counters didn't match the samples they received, which then didn't match their cabinet selection. I fell in love with these pendants as soon as I saw them. I like the touch of leather they have. Also, the cord is adjustable instead of having to deal with fixed size rods. @Valinta Very nice! I am short and hubby is tall. He really doesn't want pendants and would be fine with all recessed lights. But I want some kind of decorative fixture in the kitchen. We won't have a table in there, so the only place is the island. @HU-918119203 That's what I've decided. I originally only ordered one of these pendants while I was deciding if I liked them or not. I ended up ordering the second one last week and it showed up yesterday, so I'm calling this decision done! Except that when I see glass pendants, I start second guessing my decision lol!...See Morerebunky
last yearlast modified: last yearLST Thomas
last yearrebunky
last yearlast modified: last yearLST Thomas
last yearLST Thomas
last yearsheloveslayouts
last yearrebunky
last yearlast modified: last yearLST Thomas
last yearLST Thomas
last yearrebunky
last yearLST Thomas
last yearrebunky
last yearmarylut
last yearmarylut
last yearthinkdesignlive
last yearmarylut
last yearcpartist
last yearLST Thomas
last yearLST Thomas
last yearLST Thomas
last yearthinkdesignlive
last yearthinkdesignlive
last yearthinkdesignlive
last yearLST Thomas
last yearsheloveslayouts
last yearthinkdesignlive
last yearrebunky
last yearlast modified: last yearthinkdesignlive
last yearrebunky
last yearthinkdesignlive
last yearrebunky
last yearLST Thomas
last yearLST Thomas
last yearsheloveslayouts
last yearlast modified: last yearthinkdesignlive
last yearthinkdesignlive
last yearsheloveslayouts
last yearlast modified: last yearthinkdesignlive
last yearrebunky
last yearsheloveslayouts
last yearmarylut
last yearcourse411
last yearcourse411
last yearcourse411
last yearthinkdesignlive
last yearmarylut
last yearmarylut
last yearmarylut
last year
Related Stories
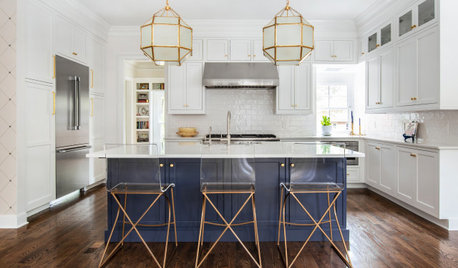
PHOTO FLIP20 Inspiring Kitchens With Stylish Pendant Lights Over the Island
Glowing pendants in beautiful colors, textures and styles raise the bar for modern kitchen island lighting
Full Story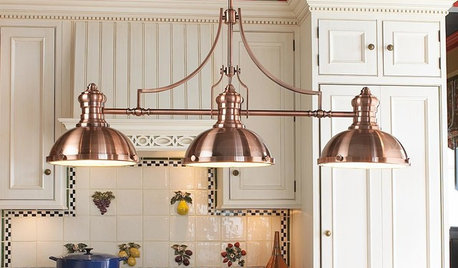
PRODUCT PICKSGuest Picks: Dashing Lighting for Over the Kitchen Island
These single-connection pendants and chandeliers will cover your island lighting needs no matter what your kitchen’s style
Full Story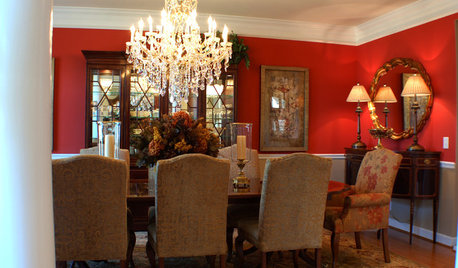
LIGHTINGHang the Perfect Light Over Your Holiday Table
Make everything look better with the right chandelier or pendant light for your dining room
Full Story
KITCHEN DESIGNKitchen Islands: Pendant Lights Done Right
How many, how big, and how high? Tips for choosing kitchen pendant lights
Full Story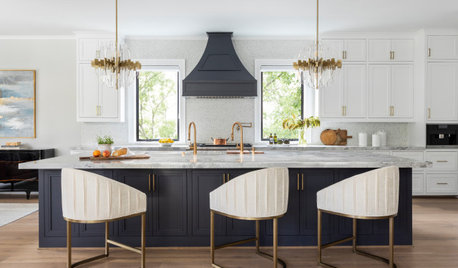
PENDANT LIGHTINGChoose the Right Pendant Lights for Your Kitchen Island
Get your island lighting scheme on track with tips on function, style, height and more
Full Story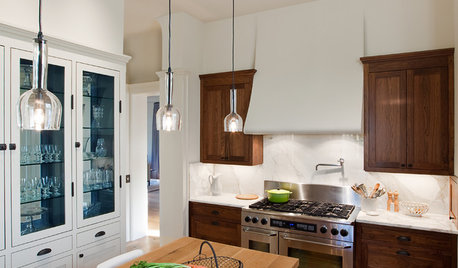
KITCHEN DESIGNPick the Right Pendant for Your Kitchen Island
Don't settle for bland builder-grade pendant lights when you can have your pick of colors and kinds to match your kitchen's style
Full Story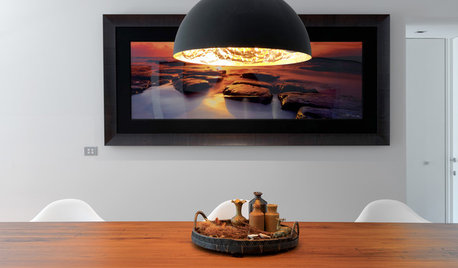
LIGHTINGSuper Domes: Pendant Lights Hit It Big
What’s that creating zones in open layouts and bringing down high ceilings everywhere? It’s the newly popular extra-large dome light
Full Story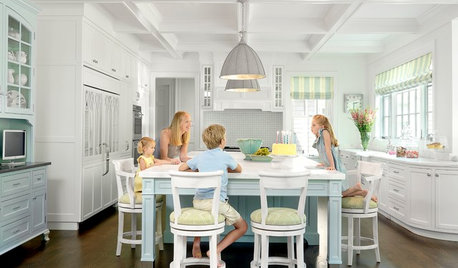
LIGHTINGSource List: 20 Pendants That Illuminate the Kitchen Island
See the ceiling lighting fixtures that are popular on Houzz and find out where to get them
Full Story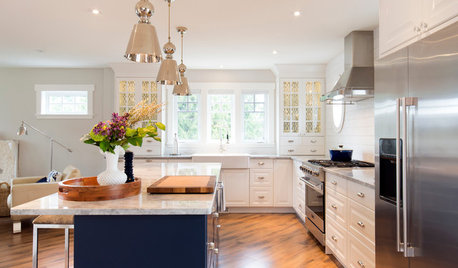
LIGHTINGHow to Get Your Kitchen Island Lighting Right
Here are some bright ideas on when to use chandeliers, pendants, track lights and more
Full Story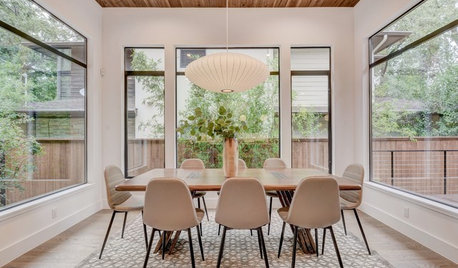
REMODELING GUIDESHow to Get Your Pendant Light Right
Find out where to place a hanging light and how high it should be
Full StorySponsored
Columbus Area's Luxury Design Build Firm | 17x Best of Houzz Winner!




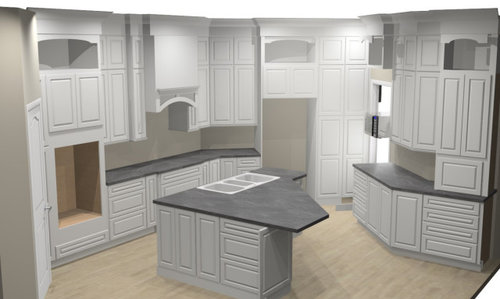


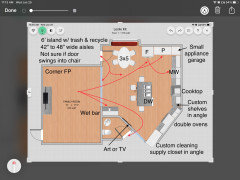
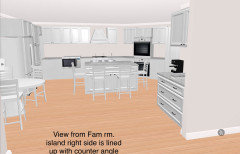
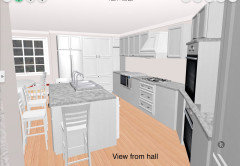
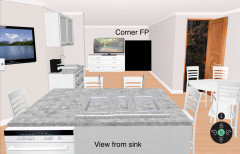
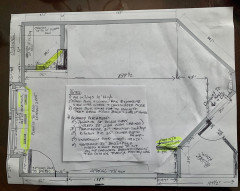

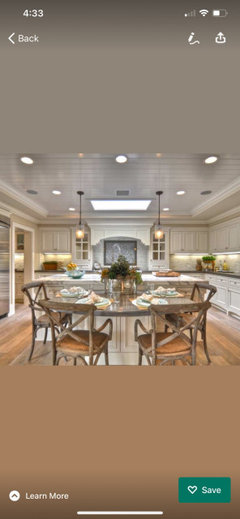



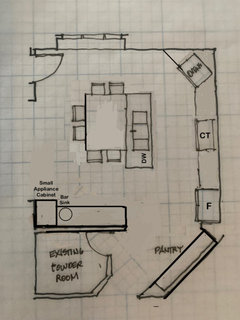
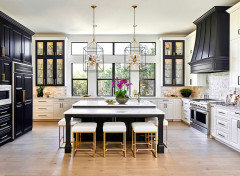

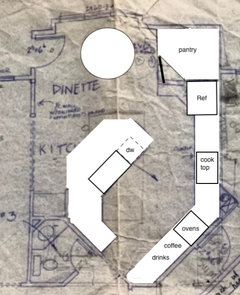

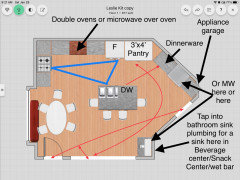
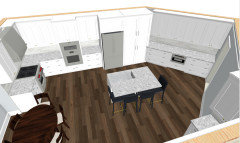
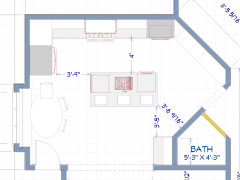
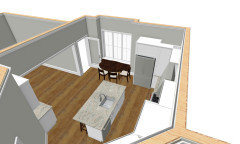
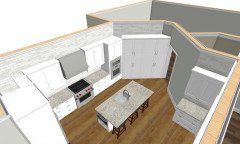
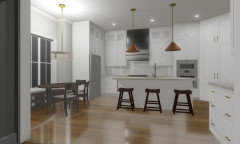
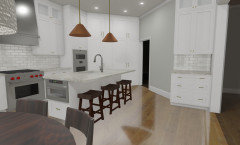
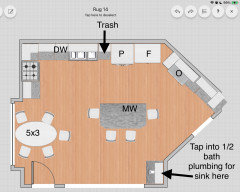
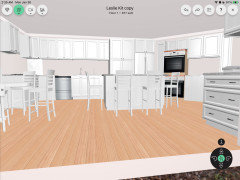





Miranda33