how to attach walls to tapered column in porch enclosure
Sharon Ground
last year
Featured Answer
Comments (8)
Lyn Nielson
last yearpalimpsest
last yearlast modified: last yearRelated Discussions
How to install the shower panel, column, or Tower
Comments (1)spam...See MoreHow Should Colums and Railings be Attached to Brick Stoop
Comments (5)Not a good idea attaching structural posts supporting roof to brick, You dealing with uplift loads and lateral loads and depends on where your columns will be landing on your porch and in what area you must drill the holes. Keep in mind most bricks are usually hollow on landings and steps, the only solid brick used is the last brick to have finished sides, so drilling into a hollow brick will not get you far... Seen too many brick failures even with a simple railing being attached to it. Most railing installers will use core drill bits and set the railing into a thread and fill the cavity with quick set cement instead of screwing into the brick. Keep in mind most bricks are usually hollow on landings and steps, they only place solid brick being used is on the ends to have finished side and one brick is not much of a surface to attach anything and drilling into a hollow brick will not get you far... Seen too many brick failures even with a simple railing being attached to it. Most railing installers will use core drill bits and set the railing to pass the thread and into a riser and fill the cavity with quick-set cement instead of screwing into the brick face. Good luck...See MoreAfraid of mistake on attaching porch
Comments (16)OB2B, the house has a "garage" but we finished the interior, inc. wiring, drywall, over five years of weekends and the garage was storage, then was too small for our vehicles. Our second priority over the next couple years became building the barn, pasture fencing, and a hay shed so we could move here full time. We parked outside but the horses were all set! When our adult daughter visits, she uses a blow up mattress in the office, and we love the interior spaces as is. Our living room is basically a sunroom in the summer. Several years ago, we met with an architect, drew detached garages with walkways, attached garages with living space above. We priced them and mulled priorities and here we are. We get a lot of snow, you're right, the porch roof will have to accomodate the snow slide off the gable roof above it. I gather it would be much harder to tear part of the existing roof off to extend it, as cp thought about, than to slide a new roof right under it. Plus, our main roof is corregated asphalt and DH wants metal over the porch. It will be more like the left porch but picture the porch roof attaching to the house right under the gable overhang, not an extension. I gather. Our first thoughts were indeed something like on the right. What do you think about the setback idea to clear the l.r. windows?...See MorePorch column problem?
Comments (23)I believe that your columns may be too big, as your beams appears to be fairly wide. It's normal to hang over, but should overhang as evenly as possible. It really depends on where the column bases sit on the porch floor. The column bases should not hang over the porch floor. Our builder recently padded out our porch ceiling beams to accommodate the 9" square columns/15" caps going up. Columns are not yet installed. Love the idea of bubble wrap stuffed into the tops. We have used screening and boards. May try the bubble wrap on the new house. These are photos of our previous home where we used larger round columns. See how they are hanging over evenly. And see where the corner post also hangs over on all sides. Front Disregard the yellow arrow. That was for something else. And I just realized that this is an old thread, but perhaps these photos will help someone else. 😀...See Morenickel_kg
last yearlast modified: last yearJAN MOYER
last yearlast modified: last yearDiana Bier Interiors, LLC
last yearPatricia Colwell Consulting
last yearSharon Ground
last year
Related Stories
REMODELING GUIDESRenovation Detail: The Tapered Craftsman Column
Squared, simple and perfectly proportioned, tapered columns add Craftsman-style beauty to porches, porticoes and interiors
Full Story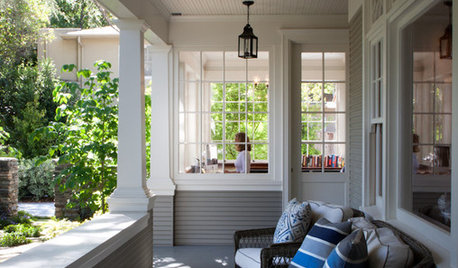
REMODELING GUIDESRenovation Detail: The Knee Wall Railing
Small in stature but big on privacy, knee wall railings add a Craftsman-style element to porches and don't block the view
Full Story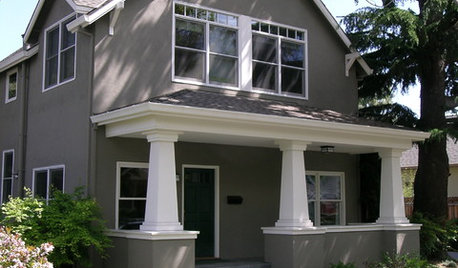
DESIGN DICTIONARYElephant Leg Column
Weigh this stout architectural element if you're going for a Craftsman-style exterior or interior
Full Story
STANDARD MEASUREMENTSThe Right Dimensions for Your Porch
Depth, width, proportion and detailing all contribute to the comfort and functionality of this transitional space
Full Story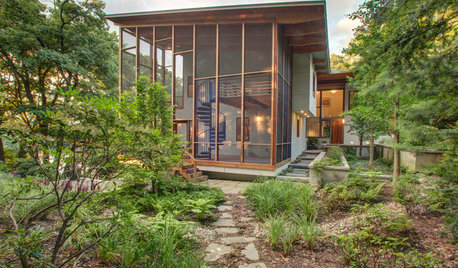
GARDENING AND LANDSCAPINGBreezy and Bug-Free Modern Porches
Screening keeps pests out of these diverse porches across the U.S., while thoughtful designs keep them visually appealing
Full Story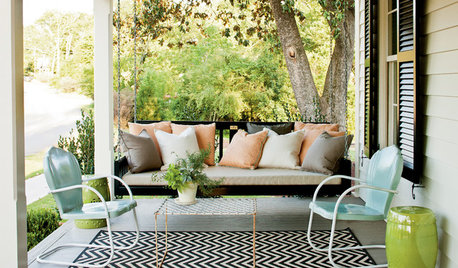
PORCHESDream Spaces: Gracious, Spacious Front Porches
Maybe it’s the view. Maybe it’s the bed swing. Whatever their individual comforts, all of these porches encourage a leisurely stay
Full Story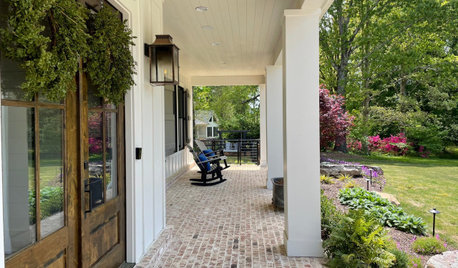
EXTERIORS10 Essentials for a Welcoming Front Porch
A few well-chosen pieces can help make your porch comfortable for relaxing and greeting neighbors
Full Story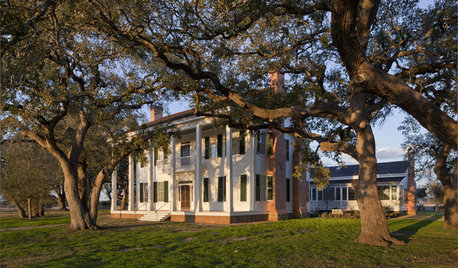
TRADITIONAL STYLEOutfit a Southern Plantation-Style Home — Paint to Porch Furnishings
Go for the charm with these curated picks that create a Southern look in all its gracious glory
Full Story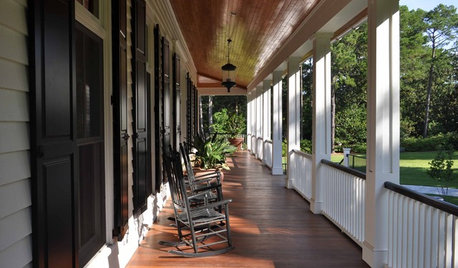
ARCHITECTUREElements of the Classic Southern Porch
Sit a spell with a glass of sweet tea and see what makes these verandas as pretty as a Georgia peach
Full Story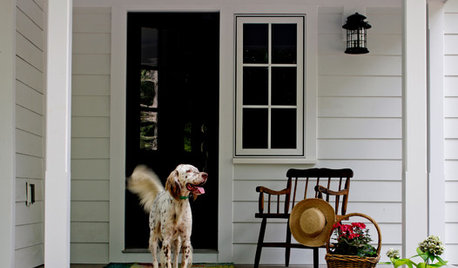
FEEL-GOOD HOMEHow to Create a Friendly Front Porch
Follow these 4 steps to make your porch a comfortable, welcoming space
Full StorySponsored
Custom Craftsmanship & Construction Solutions in Franklin County



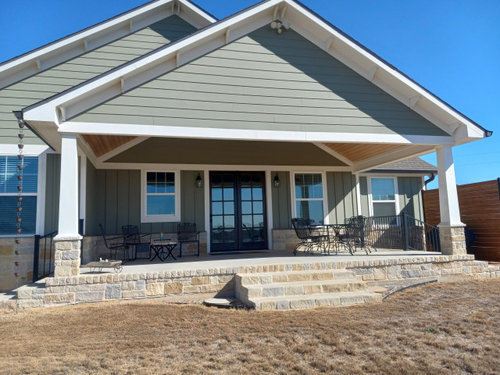
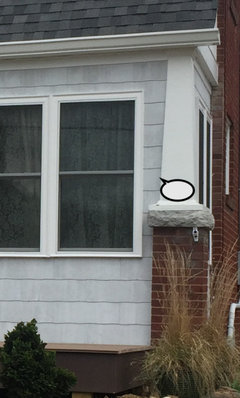
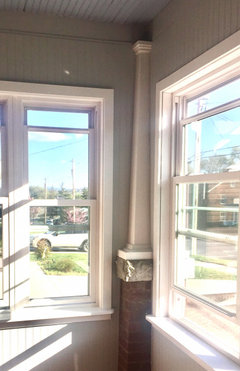


Diana Bier Interiors, LLC