New layout for old stone house in Southern Europe
User
last year
Featured Answer
Sort by:Oldest
Comments (10)
ShadyWillowFarm
last yearUser
last yearRelated Discussions
Country Living-House of the Year 2014:The Ultimate New Old House
Comments (39)Many times people complain that the items shown in a Show house are all to-the-trade and not affordable to the masses. It seems this house has gone in the opposite direction and lowered the price point to the Cost Plus World Market level. I would take a guess that they were the major sponsor for the project! The mid level design market that falls between low cost Chinese made goods and custom to-the-trade-only goods, seems to have disappeared completely. At least that has been my experience while remodeling and decorating my house the past 4 years. That was a strange show house project!...See MoreLayout questions for new kitchen in old house
Comments (2)Maybe you don't want to her this perspective and maybe it does not matter...but I'll preface it by saying I'm an old house snob. If I walked into a kitchen as described above I'd walk right out without seeing any more of the house :o( Now if this is a home you're going to keep for the rest of your life, maybe that isn't a big deal, but if there is any thought of ever selling a historic home, staying just a little on point historically is always a huge plus especially in a kitchen. The sink in the island is challenging visually for a historic home (pet peeve of mine) but that could be minimized somewhat if appropriate materials are used (ie painted cabinets and not the permiter in one color and the island in another which screams NOW). I'm not sure what concerns you have with seams, but something like marble or soapstone, even antiqued granite in a basic black would be much more appropriate, or the copper (which is gorgeous). Corian in a historic home pains me. heck it pains me in any home, but in a historic home the plastic look just screams "plastic" to me when the other finishes in an old home are considered. I wouldn't reduce the fridge size (one can never have too much LOL) especially if it's fridge and freezer. I regret having done that in our other house so my comment is colored with that regret. This is just my old house snob opinion formed after having looked at a lot of homes over the last two year and rejecting several with "new" kitchen they expected me to pay for that were going to be ripped out. Kitchens were deal killers in several houses and in the end we bought the house without one :)...See MoreLooking for ideas on stone veneer layout on front of house
Comments (14)Thanks for the comments. We'll keep looking for more ideas. Neither of us care for the dormer window look or the angled ceilings in the inside that come with a 1.5 story. We also would like to keep the roof line simple, & not have support posts in our garage to support the 2nd floor. With all these requests, we're somewhat limiting ourselves & are hoping to find other ways to help minimize the prominent effect of the garage. In our opinion, the 45 angle from the main part of the house does help break it up a little, but based on the opinions here, it needs more. Are there any ideas of using various siding colors, stone placement, different windows, gable(s), a lentil, or even flower boxes, something along those lines, to break up the 2nd floor from the garage? We didn't care for all the stone under the porch roof that was in the original picture I posted. Maybe I'm wrong, but I feel that it was too much & pushed your eye away from it & towards the garage also. Regarding the porch roof, would it be better if we were to angle the side by the oval window to mimic the side by the garage so the roof was symmetrical? We know there's an abundance of knowledge on houzz so that's why we're here looking for constructive ideas & input....See MoreHelp with new home layout
Comments (20)How do you plan to use the basement? I haven't had a basement for 30+ years so i will probably start by doing cartwheels in it. :) Seriously, I envision a family/rec room at the base of the stairs. I will have a workbench area for small projects. The rest of the basement will be storage. Would you consider moving the garage entrance to the foyer? I am absolutely open to flipping the stairs, but I am not sure the entry door will fit into the foyer. Will need to see more detailed drawings. I like the idea of having a laundry room door. could you give up the hall closet to expand yours? Yes, we are all about having a larger walk-in, but I will need to keep the guest bath linen closet. Good Idea. I grew up in a house with a sink in the laundry. We never used it. As an adult, I've never had a sink in the laundry, and not once have I said, "I wish I had ..." Same here. Which part of the house, front or back, faces west? The front of the house faces west. Are you able to add a second window to the other wall, for cross-ventilation, in the MBR and Bedroom #2? Yes, but they would need to be strategically placed so our bedroom sets fit properly. Our current home has too many windows and our beds or dressers are forced to be in front of windows. Do you think transom windows in the bedrooms would be awkward? I'd put them in the garage. Great idea in the summer time, but not so much in January. Our shoes would be frozen. Are there no lots where the back faces south? This is the only "city" lot they have available. This lot is walking distance to downtown which has restaurants, bars, bowling alley, movie theater, shops, hospital,etc. I feel like this will help keep me more active in my later years. At least more so than a "country" lot where I will watch the grass grow. I would flip the master bath and master closet so there is a window in the bath. Seems to be a consensus. Good idea. Fridge, dishwasher, sink, turn corner, trash pullout, cooktop, ovens, pantry in that order. I need to draw that to scale. I can't envision it in my head. Does the walk in pantry still exist in this idea? CPartist Are you the one with the under cabinet windows in your kitchen? If so, do you like them? Would you recommend them? For a south wall? Does anyone put their laundry room in the basement anymore? That would solve some mudroom problems. I could leave the washer/dryer hookups in there for when I'm too old for a basement laundry. I really like some of these ideas. I need to gather my thoughts and get it all on paper. Thanks everyone....See MoreUser
last yearUser
last yearUser
last yearlast modified: last yearUser
last year
Related Stories
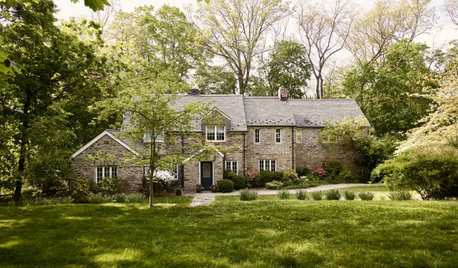
TRANSITIONAL HOMESHouzz Tour: Old Stone House Gets a Youthful Makeover
A designer mixes periods and styles to turn a 1929 house into a colorful, contemporary family home for her daughter
Full Story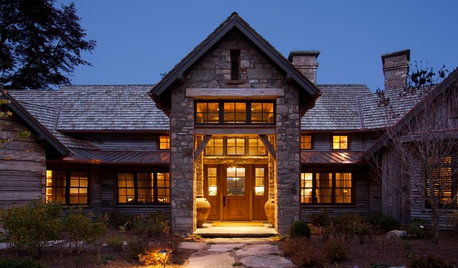
RUSTIC STYLEOld Southern Highlands Style for a New North Carolina Retreat
Antique woods add a sense of history to a gracious part-time home in the Blue Ridge Mountains
Full Story
ADDITIONSWhat an Open-Plan Addition Can Do for Your Old House
Don’t resort to demolition just yet. With a little imagination, older homes can easily be adapted for modern living
Full Story
KITCHEN DESIGNKitchen Layouts: A Vote for the Good Old Galley
Less popular now, the galley kitchen is still a great layout for cooking
Full Story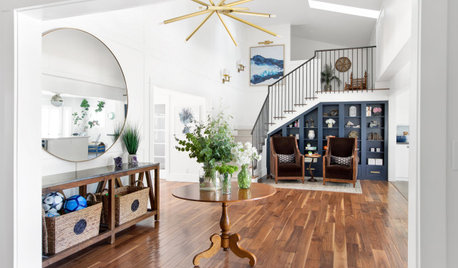
HOUZZ TOURSNew Layout and More Light for a Family’s 1940s Ranch House
A Los Angeles designer reconfigures a midcentury home and refreshes its decor
Full Story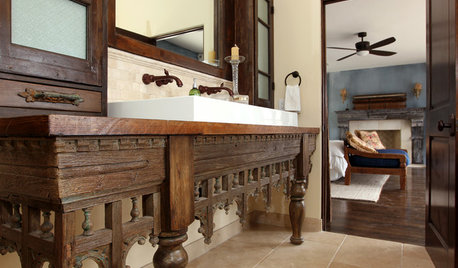
HOUZZ TOURSHouzz Tour: Old-World Style in Southern California
Architectural salvage and modern comforts create a relaxing home for a busy TV director
Full Story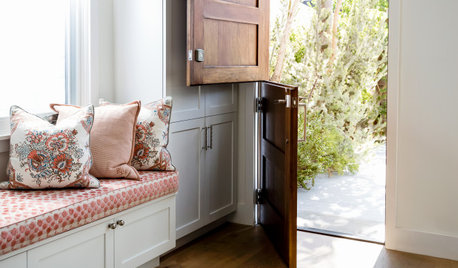
VINTAGE STYLE25 Old-Fashioned House Details Worth Keeping or Reimagining
See Dutch doors, dumbwaiters and other design features of yore that still have a place in today’s homes
Full Story
REMODELING GUIDESThe Hidden Problems in Old Houses
Before snatching up an old home, get to know what you’re in for by understanding the potential horrors that lurk below the surface
Full Story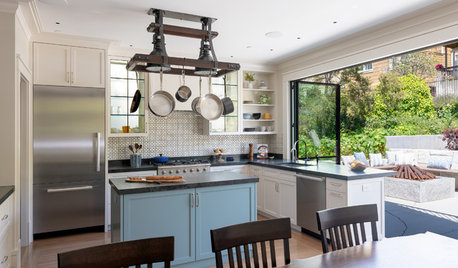
TRANSITIONAL HOMESHouzz Tour: Builder Customizes Old House for Modern Family Life
Special touches like indoor-outdoor bar stools, an outdoor kitchen and a rope loft mark this San Francisco home
Full Story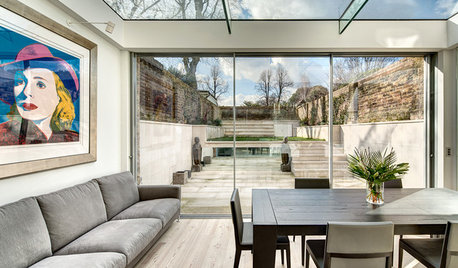
HOMES AROUND THE WORLDHouzz Tour: Luxe Materials and Glass Give an Old House New Life
An unloved Victorian is brought into the 21st century with clever reconfiguring, a pale palette and lots of light
Full Story


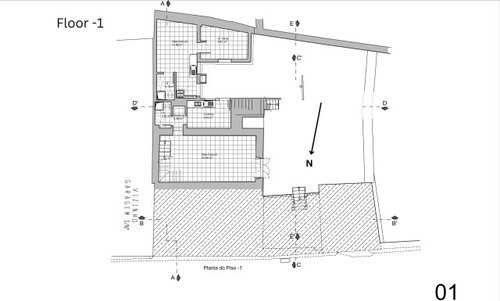
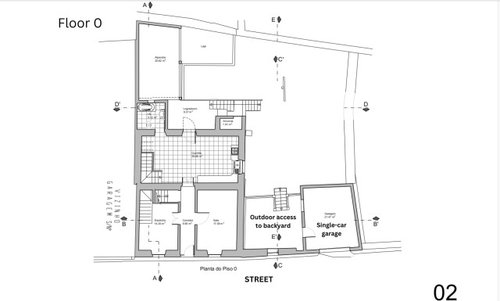
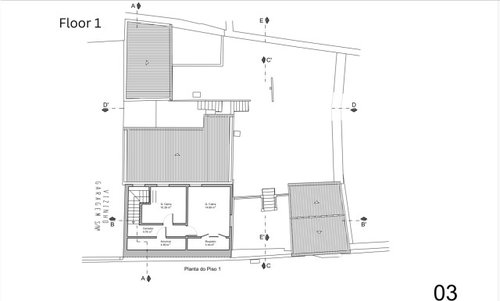
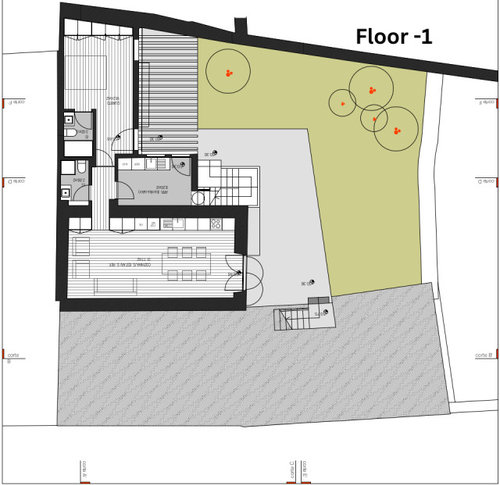
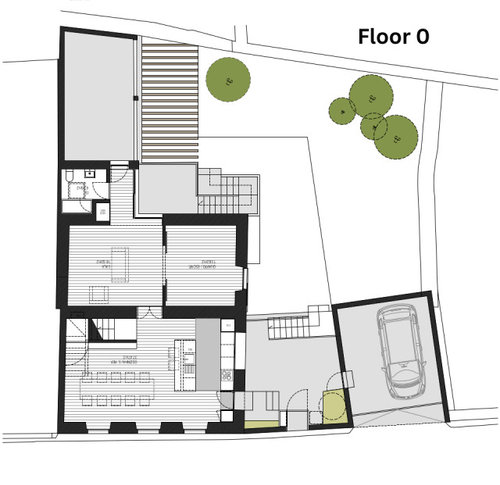

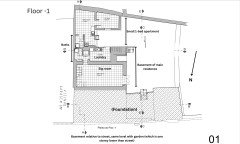
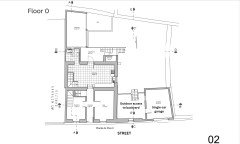

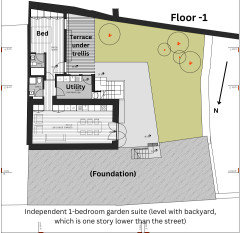



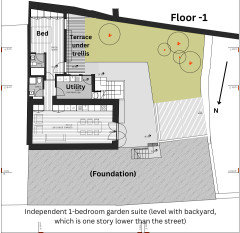



3onthetree