Need more cabinet space on this wall
bridgetmarie21
last year
last modified: last year
Featured Answer
Sort by:Oldest
Comments (19)
Sabrina Alfin Interiors
last yearRelated Discussions
Window Casing needs to change to get more wall space - need advic
Comments (1)If I understand correctly, you want to reduce the size of the interior casing or trim that goes around a window. Have you removed the present casing to expose the gap between the window frame and the surrounding wall? There will be a gap that the casing needs to cover so the new casing needs to be at least wide enough to cover that gap. The rest is estethics. I suspect you will need a trim about 1" wide....See MoreWould you give up a corner cabinet for more drawer space?
Comments (19)My DH gave me this from a wood web site.... I must give them and him all the credit. From contributor L: Here is my solution to the "wasted space" in the corner issue - forget about it! Here is why: Suppose you just make that space in the corner "dead." Now, compare that to a lazy susan - first I have to take away 12" of good, usable, direct access cabinetry from each side. Accounting for 2" fillers, that is a loss of 10" on each face, or 20" total. 20" times the interior depth of 23" is 460 sq.in. So that is a net loss of 3.19 sq.ft. of horizontal interior surface. Then I put a 32" pie-cut susan in there and gain back 603 sq.in* - a net gain of only 143 sq.in. or 1 sq.ft. Since you have 2 levels, that is a net gain of 2 sq.ft. so far - and then you lose 20"** of top drawers, since most of us leave the top drawers out to improve access to the lazy susan. That is an additional net loss of 20"x 22"= 440 sq.in. or 3 sq.ft. So, to sum it up, with a lazy susan you loose 1 sq.ft. of storage space compared to a dead corner. Plus you just spent a bunch of the customer's money for that lazy susan. from woodweb I ditched the susans and put in 2 drawer banks. on the opposing "corner" we put a 15" cab with door/ drawer on top, a shelf in the "dreaded dead spot" to store the turkey pan, huge gumbo pot and such. I could put in "a pull out something" or other just as long as I could get to the seasonal stuff tucked back there. Makes it much more usable....See MoreMore vanity questions - spacing to wall
Comments (5)I think I will go for the shorter vanity and leave more space for ease of cleaning. I believe our final choice is this one, it is 84" so will leave us 10" on each end. I also verified the legs are 5 & 7/8" tall so plenty of space for the Roomba to fit (it needs 4") to my joy. This is our master bath opening off the bedroom. We are also doing the guest bath, it currently has a 66" vanity with the toilet beyond and then tub across the end. The tub is staying here just doing the floors and vanity, here it is now: and for this room we picked a 48" vanity to center under the light fixture, which will leave 9" between the vanity and the wall on the left and an additional 9" of space between the vanity and toilet, or we may be able to sneak the vanity an inch or 2 off center to the light to give 10-11" between the vanity and wall. It will provide space for a towel ring to hang nicely, especially since the vanities are shorter on the ends. Now the question is the vessel sink model - DH immediately picked this version and loves the look of the vessel sinks. However the vessel sink version is actually a few inches shower at the counter (28.13" on short sections and 35" to top of vessel sinks) than the sunken sink version (31.63" H on the side/center areas and 31.63" in the sink areas. We would actually prefer a height closer to 33-35" for the counter, perhaps we could switch our the legs with something taller. My other concern with the vessel sinks is the square/flat bottom and the fact that DH's shaving whiskers will tend to linger, while the sunken sinks are rounded toward the drain:...See Moreterrible kitchen layout needs more counter space.
Comments (15)DH needs to take a tour on Houzz! He is not going to see many kitchens with arched uppers! If he is worried about resale, he needs to know that the kitchen he thinks is a selling point might actually hurt his resale price because many potential buyers will make a lower offer to compensate for a kitchen remodel especially years from now. My DH actually said to me that we had an 80s house and it should look like an 80s house! Parade of Home tours helped him see what was "in" and reinforced those trends when he liked what he saw. Our kitchen certainly did not look like what he was seeing...not a spindled wall cut-out in sight!...See Morelharpie
last yeararcy_gw
last yearSusan
last yearIri
last yearJP L
last yearlast modified: last yearkevin9408
last yearbridgetmarie21
last yearroarah
last yearlast modified: last yearShadyWillowFarm
last yearbridgetmarie21
last yearbridgetmarie21
last yearShadyWillowFarm
last yearlatifolia
last yearbridgetmarie21
last yearbridgetmarie21
last yearnelliebean
last yearherbflavor
last yearlast modified: last year
Related Stories
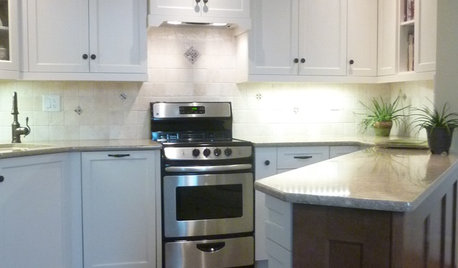
SMALL KITCHENSMore Cabinet and Countertop Space in an 82-Square-Foot Kitchen
Removing an inefficient pass-through and introducing smaller appliances help open up a tight condo kitchen
Full Story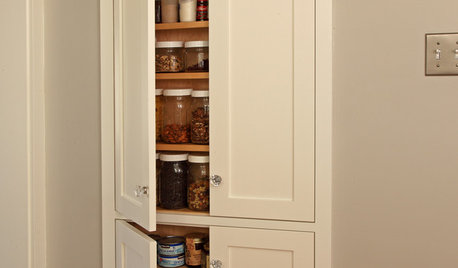
STORAGETap Into Stud Space for More Wall Storage
It’s recess time. Look to hidden wall space to build a nook that’s both practical and appealing to the eye
Full Story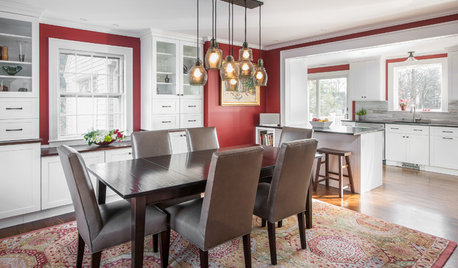
ROOM OF THE DAYFewer Walls Give This Family More Space to Cook, Bake and Craft
A designer works with Massachusetts homeowners to create an open floor plan for their dining room, kitchen and mudroom
Full Story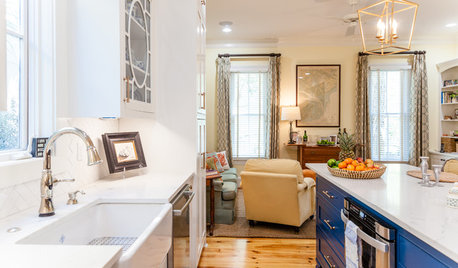
KITCHEN OF THE WEEKKitchen of the Week: Fewer Walls and More Space for Family Time
Practicality meets style in this South Carolina kitchen adorned with subtle nods to its coastal locale
Full Story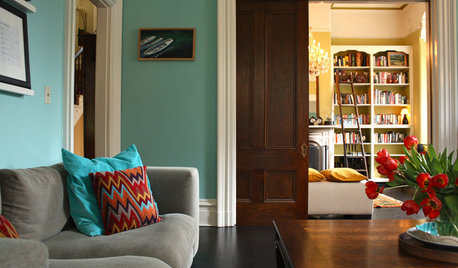
REMODELING GUIDESPocket Doors and Sliding Walls for a More Flexible Space
Large sliding doors allow you to divide open areas or close off rooms when you want to block sound, hide a mess or create privacy
Full Story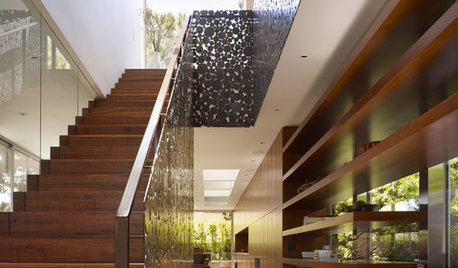
STORAGEDesign Workshop: 3 Ingenious Ways With Wall Cabinets
For storage, space dividers and more, look to integrated cabinetry that enhances a room’s architecture and helps you live better
Full Story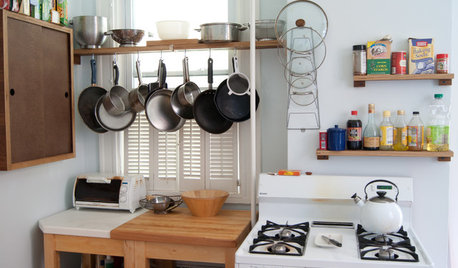
SMALL KITCHENSSmall Living 101: Smart Space Savers for Your Kitchen Walls
Get organized with hooks, baskets and more to maximize your storage
Full Story
BATHROOM DESIGNSmall-Bathroom Secret: Free Up Space With a Wall-Mounted Sink
Make a tiny bath or powder room feel more spacious by swapping a clunky vanity for a pared-down basin off the floor
Full Story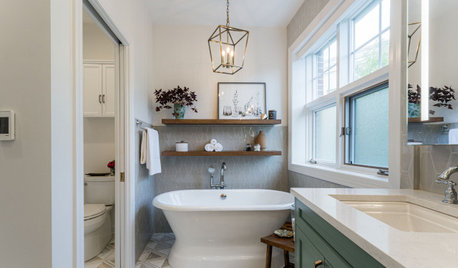
BATHROOM DESIGNBathroom of the Week: More Space and Storage With a Steam Shower
A designer takes down a wall to add square footage and create a roomier bathroom layout with new features and style
Full Story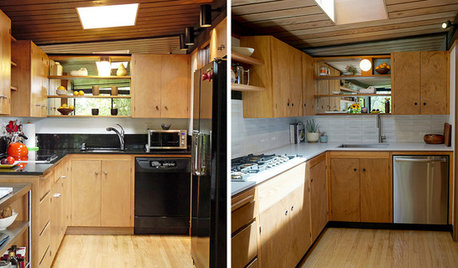
BEFORE AND AFTERSReader Kitchen: More Space in San Francisco for $36,000
Adding cabinets and swapping out appliances help improve the function of this California kitchen
Full StorySponsored
Your Custom Bath Designers & Remodelers in Columbus I 10X Best Houzz




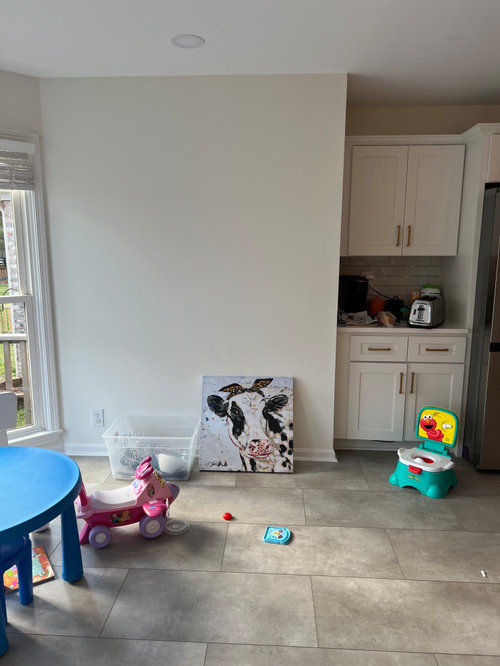



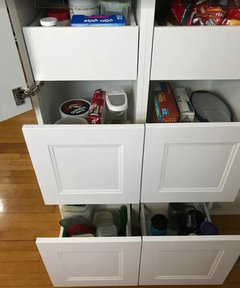
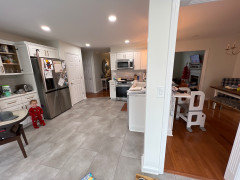
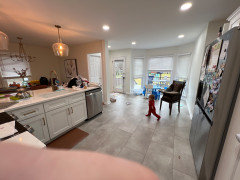
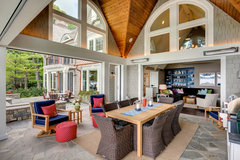

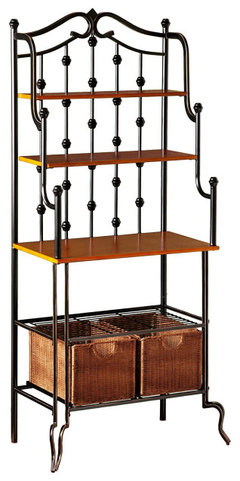
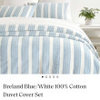

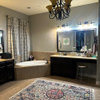
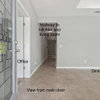

Yvonne Martin