Builder Basic to My Dream Kitchen (before & after)
Carrie H
last year
Featured Answer
Comments (52)
hhireno
last yearmxk3 z5b_MI
last yearRelated Discussions
My dream kitchen is crumbling down around my head.
Comments (19)Thank you all so much! The handholding helps more than I can say. Herbflavor: MA will certainly make the hood a custom size and in fact I am going to tell them to make it 16" high. mtnredux: I decided to leave it at 24" deep. There's a pic on the MA site where a huge hood of the same type I'm ordering is partially under a 24" soffit and it looks kind of neat. So I'm going with the "it will look interesting" idea, not because I don't want to make the GC redo it, but because as you suggested, I slept on it and decided in the am that it would be okay. April_Lorraine, mastiffmom and sioushi: I decided to go with the solid floor for the reasons that 1) once the island is in, we actually won't have a lot of floor space showing, and 2) the range and hood and island will have such big visual impact that I want to give them a nice pale surface to stand out against. I think I have to give up my beloved F&B Pavilion Blue as well (don't think it will go with the hood so much), so I decided that when I have some money again (HAH!) I will redo my foyer with Pavilion Blue and a checkerboard floor. Plus, although he wouldn't have fought me over it, DH slightly preferred the solid floor. willtv: Thank you! It is very helpful to hear from someone taller with even less space between the hood and cooktop that you don't bang your head. And I'm ordinarily not much of a drinker but I'm having a glass of wine right now and boy, is that some good stuff. V. relaxing. Sayde: I know 31" is within the normal range but it just seems so low to me that it bothers me! I'm sure it will be fine. blfenton: Hahaha! One of our cats does behave that way. The other one always has this slight startled deer-in-the-headlights expression. I guess I looked more like her at the time. rosieo: I know, I know...and I really do count my blessings every day and try to keep this in perspective (like, there are people with nothing to eat and I'm worried about this stupid sofft depth?!?). Normally I'm pretty unflappable but this was kind of a cumulative effect thing that got to me. I've compromised on lots of little details and over time it has a way of building up such that I feel that what I had planned and designed won't be anything like what I end up with. But truthfully you're right: It is, after all, just a kitchen. muskokascp: I think I was just exhausted. You're right...one thing at a time. It's tough, though, when you consider changing one major element and you have to think carefully through how that change would effect everything else. It's tiring. johnliu: No, I really haven't made that many changes. This was after we were waffling on the sink being next to the wall, decided to switch it with the DW, and I was so miserable over the thought of it all night that I switched it back in the morning. This GC has remodeled two baths for me plus installed a completely new one and painted my house, and for all those jobs combined, I made exactly ONE change (to replace a window molding that didn't match others in the adjacent rooms). This was just bad timing. SusieQusie60: Hmmm...I don't seem to be able to make decisions piecemeal. I am compelled to consider the whole package. Not sure if it's because I'm a graphic designer and tend to think in terms of "overall packaging" but I have to visualize the entire kitchen and how everything works together. Which unfortunately makes me terribly indecisive! I'm probably my GC's worst nightmare, and here I think I'm so easy to work with. *g* katkatf: Thank you! That helped a lot. I've decided this is like childbirth: It sucks while you're going through it but there's no other way to get there. Although hmmmm...I didn't have any drugs when I had a homebirth. I wonder if I could get my epidural now. aliris: Thank you, that was a great post! It's good to know I can both feel incredibly blessed and lucky and at the same time occasionally pull my spoiled princess act (as long as I don't do it too often). desertsteph: No, not really. I had meant to tell him earlier and just didn't. Lesson learned. I must say that he is a GREAT GC in terms of quality and competence and reliability. His crew has been with him for a long time and they're great too. It's just that most of the kitchens he does--and he's built some very high-end homes--are the same generic thing over and over. So he thinks I'm a whackjob when I propose some new thing he's never done before. Like I told him 15 years ago in another house that I wanted a wood floor in my kitchen and he said that NO ONE does wood floors. I also told him about radiant underfloor heating and he looked at me like I was from another planet. Fast-forward a few years and he's telling me that wood floors are wonderful in kitchens, or if I do tile, I should consider radiant underfloor heating. :-) He doesn't know about my secret weapon, the GW Kitchen Forum! I told him that while he thinks I'm crazy and always wanting to do something he's never done before, look at how much he's learning. (Currently he's telling me that NO ONE does marble countertops. Heh.) So thank you so much, everyone. All the electrical went in today and we're moving along. I'll just keep taking deep breaths and repeating "It's just a kitchen. IT'S JUST A KITCHEN."...See MoreBasic Builder's Kitchen-Ideas Welcomed!
Comments (15)I think you should make a plan for your kitchen, before you dig in. In how many years, realistically, might you change the countertops or do a full gut-remodel? If you honestly think either one of those could be in the next 5 years, that would change my answer. My gut feeling is, you just bought this house and you have a lot of things to furnish and complete. If so, then I'm guessing you're 7-10 years out before a full-scale kitchen remodel? And in that case, I'd gently suggest you do the following: 1. Assuming your cabinets don't have peeling veneer, or details we can't see, then I would leave them dark as mayflower advised. 2. Get cabinet hardware as andrea advised. 3. Tile the backsplash. You could add instant bling by buying the cute mini-tiles, already on webbing at Home Depot. Some have a bit of metallic or jewel tones. With labor you could be at a $1,000 for this item alone, but I really think it would perk things up. Also, aesthetically, your top cabinets seem to be floating in a sea of wall right now. The backsplash will connect the bottom cabs to the top ones. Also, please continue the backsplash down behind the current stove 6 inches.(see point 4). 4. Replacing appliances: Mayflowers is correct that this would also update your room. I would replace the stove. But, since you MIGHT want to open up that wall, you could be looking at a stove on an island someday. So leave your options open: Buy a slide-in range that could be used against a wall or on an island. A backsplash will be even more useful then, because your stove won't stick up above counter-height. See the sample photo of a slide-in range that I've attached. If you were to replace any other appliances, my second choice would be a white fridge. Fridges have gotten so much more efficient, you will actually save some money on their operation. Somehow the D/W is less bothersome to me. Also, most busy families wear out a dishwasher every several years so I'd milk it to the end before replacing. 5. I am not sure you need to repaint unless you have worn spots from the previous owners. You have a nice neutral color on your walls. See what you find for your other accessories before deciding. Here is a link that might be useful: Sample of a slide-in range...See MoreAdding Interest to a Builder Grade Kitchen Before/After Pics
Comments (18)Nice, I especially like what you did in the kitchen. Too often the advice here is that people should save up to rip out a perfectly functioning kitchen with solid cabinets instead of making incremental improvements like changing the backsplash, repainting the cabinets and installing new reasonably priced countertops. I love the new laminate countertops. They make a huge difference in that kitchen. I am not a fan of the stacked stone backsplash, but as long as your parents love it that is all that counts!...See MoreMy kitchen---Finally- Before and (almost) after
Comments (52)Donna- the pantry was the existing one there- a closet with wire shelves. Size wise it's great- we keep thinking about putting in better shelving (there is also shelving on the doors) but since it's functional and behind closed doors.. it hasn't been a priority. So it's just shelves going from one wall to the other. The shelves are 18 inches deep but the closet itself is 25 if that makes sense....See Morecupofkindnessgw
last yearjaja06
last yearSherrie
last yearhouseaddiction
last yearherbflavor
last yearrebunky
last yearCarrie H
last yearCarrie H
last yeariroll
last yearcpartist
last yearchispa
last yearUser
last yearCarrie H
last yearCarrie H
last yearsmalloldhouse_gw
last yearkdecou1
last yearCarrie H
last yearNorwood Architects
last yearFrameMyMirror
last yearKendrah
last yearchampcamp
last yearPainted Peggies (zone 6a)
last yearCarrie H
last yearblfenton
last yearCarrie H
last yearSally T
last yearCarrie H
last yearMeltem KW
last yearNorwood Architects
last yearKendrah
last yearManny Jones
10 months agolast modified: 10 months agoCarrie H
10 months agodani_m08
10 months agoartemis_ma
10 months agovicbayside
10 months agoOTM Designs & Remodeling Inc.
10 months agoCarrie H
10 months agovicbayside
10 months agoFrameMyMirror
9 months agoBarb Noverini
6 months agomishdish
4 months agoCarrie H
4 months agoRasa A
3 months agoNorwood Architects
2 months agodaniildudenko
2 months agoAardvark Architecture
last monthCAGE Design Build
last month
Related Stories
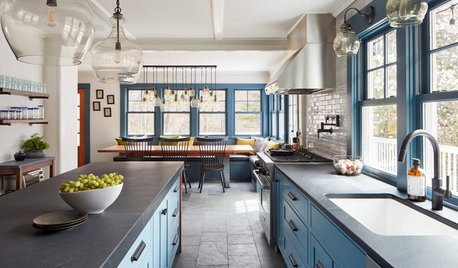
KITCHEN MAKEOVERSBefore and After: Clever Kitchen Redesign Draws a Crowd
A Massachusetts kitchen for a family of 11 gets a new configuration that provides more style, function and space
Full Story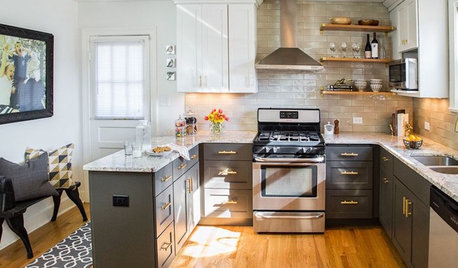
MOST POPULARBefore and After: 13 Dramatic Kitchen Transformations
See the wide range of ways in which homeowners are renovating their kitchens
Full Story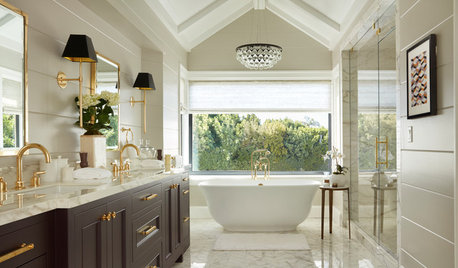
BATHTUBSBefore and After: 6 Dream Bathrooms That Free the Tub
Freestanding tubs replace bulky built-ins in these beautiful bathroom remodels
Full Story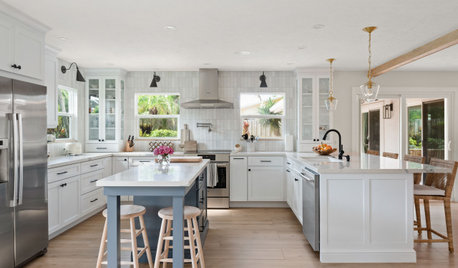
KITCHEN MAKEOVERSBefore and After: 4 Kitchens With Built-In Beverage Stations
See how designers, including one found on Houzz, included designated drinks zones in these remodeled kitchens
Full Story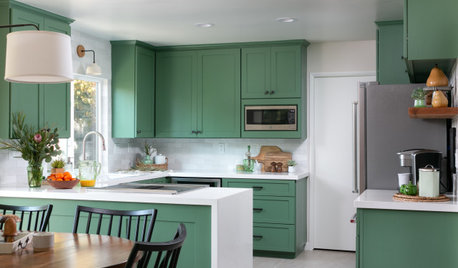
COLORFUL KITCHENSBefore and After: 3 Kitchen Remodels That Go for the Green
See how vibrant shades of green on cabinets and islands bring energy to these kitchen makeovers
Full Story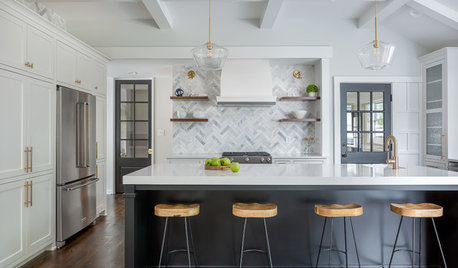
KITCHEN MAKEOVERSBefore and After: 3 Kitchens Ditch Upper Cabinets and Lighten Up
Pros replace cabinetry with tiled walls, striking focal points and expansive windows
Full Story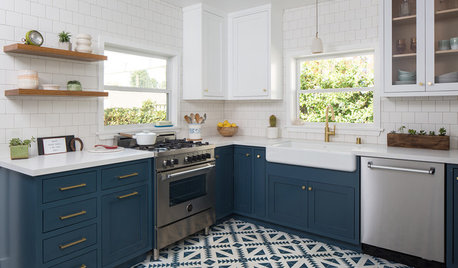
KITCHEN MAKEOVERSBefore and After: 6 Kitchen Makeovers Under 200 Square Feet
Savvy layout changes and beautiful design choices result in kitchens that work better for their households
Full Story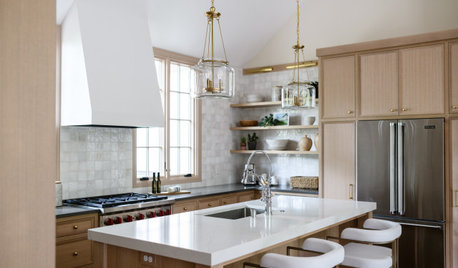
BEFORE AND AFTERSBefore and After: 5 Kitchens With Light Neutral Backsplashes
These kitchens illustrate how pattern and texture can make a white or other light neutral backsplash a knockout
Full Story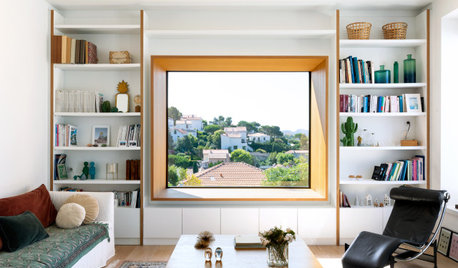
HOMES AROUND THE WORLDBefore and After: Mediterranean Dream Home in Marseilles
A renovation makes the most of the French home’s sunny surroundings and extraordinary views
Full Story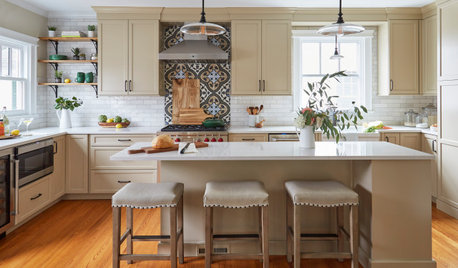
KITCHEN MAKEOVERSBefore and After: 3 Remodeled Kitchens With a Vintage Vibe
A hand-painted hood, a brick fireplace and patterned porcelain tiles add classic charm to these renovated kitchens
Full StorySponsored
More Discussions



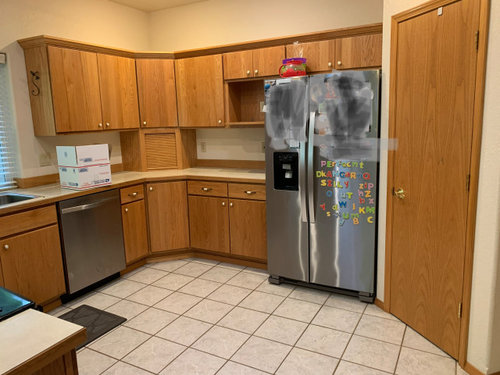
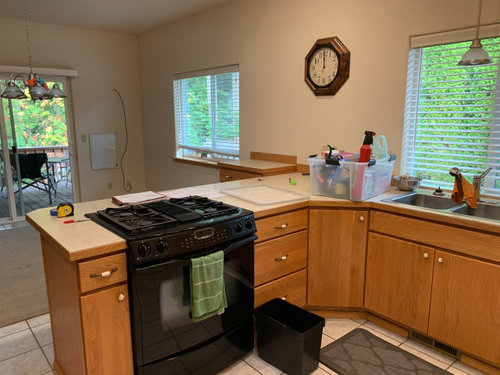
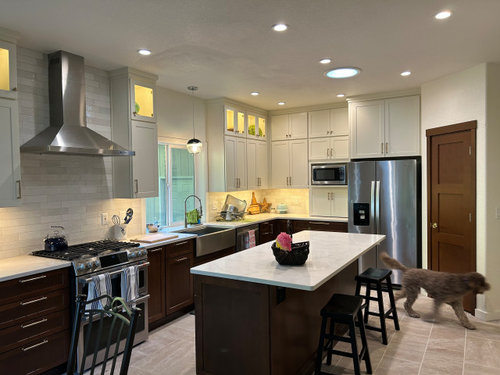
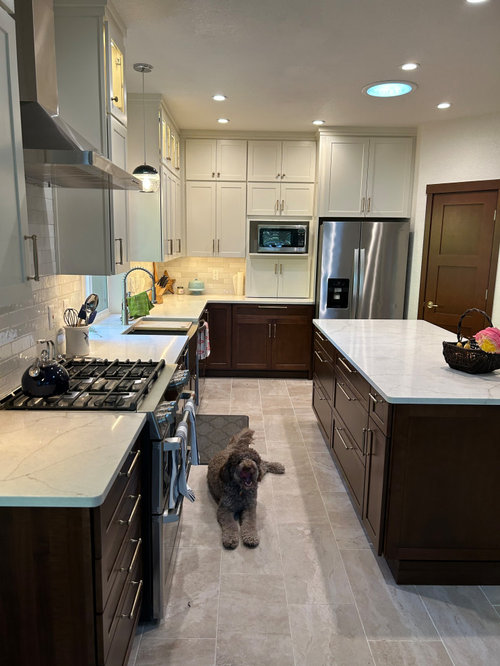

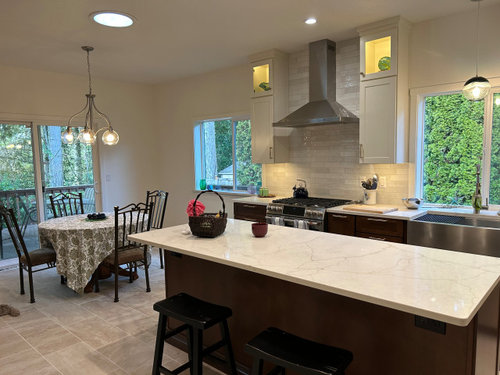


morz8 - Washington Coast