Layout and any of other tips for our kitchen update (DIY)
Chris H
last year
last modified: last year

N/A

N/A
Featured Answer
Sort by:Oldest
Comments (72)
Chris H
last yearsheloveslayouts
last yearRelated Discussions
Any tips for Ikea visit to spec out kitchen?
Comments (50)Mike, I'm in SoCal and the IKEA-referred contractor who assembled my kitchen did a fantastic job. My own contractor didn't want to touch it as he was not familiar with it. Could I have DIYed it? I honestly don't think so. If I had, it would have taken a long time, lots of frustration and sore knees from bending and squatting. I got all the pullouts and other innards as well, so it would have taken even longer. So yes, I COULD have DIYed but I'm sure happy that I didn't. If you have the budget, have it done and over with. My days of putting RTA furniture together are gone! Your mileage may vary! This time with my PAX closet, I am letting my current contractor do it as he is familiar and comfortable with it, so I decided to pay him instead of the referred installer. And, no, I am not working overtime to pay for it. An L-shaped walk in closet with mirrored doors and all the nice organizational innards cost me $1200, and any other similar closet system would have been $8-10k. We built the closet to fit the PAX so that it will look custom when done....See MoreVery belated update on our kitchen reno, sorry!
Comments (25)Oh thanks you guys, you are soooo nice to come and comment. Holligator! I can't believe I forgot you- you were instrumental in the original plans, for sure :) The island has a cherry top and we LOVE it. The mudroom is so fabulous- every day I think to myself, or even say out loud, "I love my mudroom!" Especially now since I have been spreading compost and cow manure all over the yard and I actually have a place to come in and sit down and take my muddy boots off :) But the mudroom and pantry are not ready for pics yet. They need doors, trim, and pantry counter/sink installed. The *&^%$ bathroom mold debacle really derailed us :( The mold is gone, now, our insurance paid for professionals to come and abate it. They also gave us rebuild money, so we designed decided to take the opportunity to renovate the master bath area. Gorgeous walk-in shower with frameless doors, soaking tub, custom mahogany vanity, mmmmmmm..... We even hired Bill Vincent to do the tile work! But there was a problem with the marble shower floor, the tile discolored right away, so he's having to rebuild it. It has been a real struggle. We've been without that bathroom since last April/May. I got to take about 8 showers in it before we had to stop due to the tile problem. So we're all sharing the tiny bath that was our "kitchen" during the kitchen reno. So not fun. danielle- We havea pretty standard 25.75" countertop from wall to front edge. I did insist that the sink be mounted as far forward as possible... they had to notch the sink base cabinet's top support stringer to accomodate that. I promise I will come back and post more pics as we get more finished!...See MoreLayout update and a few other questions...
Comments (8)With respect to the floors I think it really depends on what kind of a pattern you like when contrasting colours. By that I mean - in our bathrooms we have dark counter (wenge granite), then natural maple cabinets then dark tile floor. So the pattern - is (from the floor) dark, light, dark. In our kitchen we have midtone(maple floors),light (cream cabinets) and then mid-tone (giallo ornamental granite) and then light for the backsplash and light again for the cabinets. What kind of natural light do you get? What type of floor will it be. If it's hardwood you can get some reflective light off of it and so can maybe go a little darker, if it's tile or lino there won't be as much. If it's tile or lino will there be a pattern? Are you hoping to tie the floors into something? For me, just my personal opinion, darker floors always seem to evoke a slightly more formal feeling to them while lighter floors less so. (Probably why I went with mid-tone maple hardwood) Anyway, just some thoughts....See MoreWhat do you think of our kitchen layout - U shaped kitchen
Comments (34)Interesting how people looking at the same picture see something different ... Take away the doorway and this is the classic U layout. Maybe you could call it a Broken U, but a U is uninterrupted and keeps everything within reach of a single cook -- that's the strength of a U. An L is better for shuttling traffic through /allowing multiple cooks, and that's the functional style we have here. The hood should be six inches wider than the stove below so that it really catches all the odors and grease rather than allowing them to be deposited onto your cabinets. I know this is common advice here, but I've never found a need for a wider hood /never had a problem with odors or grease -- maybe my hood is stronger than average? A related issue: When your stove is on an interior wall, you have to figure out how you're going to vent. It's certainly not an insurmountable issue, but it is one that you need to address. Like others have said, you probably want all drawers in your lowers, rather than a mix of drawers and cabinets. Yes. Inventory your current kitchenware, then assign everything a spot -- that'll allow you to accurately determine whether you have an appropriate number of drawers and cabinets. Personally, I'm planning for my base cabinets: 3 cabinets, 3 three-drawer stacks, 1 four-drawer stack, and 1 pull-out behind a cabinet drawer. I could not have predicted these specifics without having "assigned" items to specific places. The island looks very large. Will you be able to reach the middle of it to clean it? Always a concern for me. A prep sink in the island would do a lot for the layout, that's the biggest change you need if you want to keep the basic layout here intact. I'm not a big fan of repetitive items, but I agree that if the OP's going to keep this layout, a prep sink on the island would be helpful. Realistically, though, adding a prep sink is expensive and would eat prime island storage. I'd rework the plan rather than do this. Other thoughts: I agree with the idea of moving the oven(s) to the side near the sink, and I agree that this area appears to be a potential clutter magnet -- perhaps go with a tall cabinet here instead of countertop? You need to flip the pantry door. Imagine you bring in groceries, set them on the island to organize them ... you have to walk around the pantry door. Best would be a pocket door, but I'm not sure you have the space. You're going to serve beverages from the area near the refrigerator ... but the dishwasher is on the far side of the room /with the island in between. Since you wash so many glasses, it'd be better if the dishwasher and beverage area could be closer. The dining room looks fairly far away from the kitchen; plus everything's going to have to be carried around the island. Any possibility the family room could go into this area (if you rework the mudroom, it could have windows on two sides) and place the kitchen directly in front of the dining room? Overall, it'll be a pretty kitchen, but it could massively improve in terms of function, work zones, placing things in convenient places. "Walk through" mentally and imagine yourself doing everyday chores: Putting away groceries, making your favorite casserole, fixing coffee or a soda, cleaning up after dinner, etc....See MoreChris H
last yearjust_janni
last yearChris H
last yearsheloveslayouts
last yearChris H
last yearsheloveslayouts
last yearChris H
last yearChris H
last yearsheloveslayouts
last yearChris H
last yearChris H
last yearChris H
last yearsheloveslayouts
last yearlast modified: last yearsheloveslayouts
last yearChris H
last yearChris H
last yearChris H
last yearemilyam819
last yearsheloveslayouts
last yearChris H
last yearsheloveslayouts
last yearChris H
last yearChris H
last yearsheloveslayouts
last yearChris H
last yearChris H
last yearsheloveslayouts
last yearsheloveslayouts
last yearChris H
last yearChris H
last yearsheloveslayouts
last yearChris H
last yearsheloveslayouts
last yearChris H
last yearChris H
last yearChris H
last yearsheloveslayouts
last yearlast modified: last yearsheloveslayouts
last yearChris H
last yearlast modified: last yearChris H
last yearChris H
last yearsheloveslayouts
last yearChris H
last yearlast modified: last yearsheloveslayouts
last yearsheloveslayouts
last yearChris H
last yearChris H
last year
Related Stories
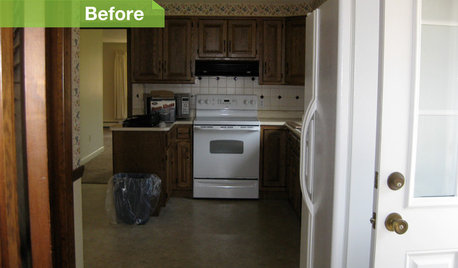
KITCHEN DESIGN6 Kitchens, 6 DIY Updates
Get inspired to give your own kitchen a fresh look with ideas from these affordable, do-it-yourself fixes
Full Story
KITCHEN DESIGNKitchen Layouts: Ideas for U-Shaped Kitchens
U-shaped kitchens are great for cooks and guests. Is this one for you?
Full Story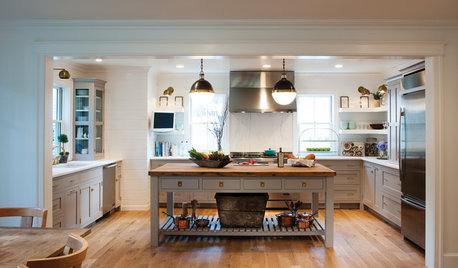
FARMHOUSESKitchen of the Week: Modern Update for a Historic Farmhouse Kitchen
A renovation honors a 19th-century home’s history while giving farmhouse style a fresh twist
Full Story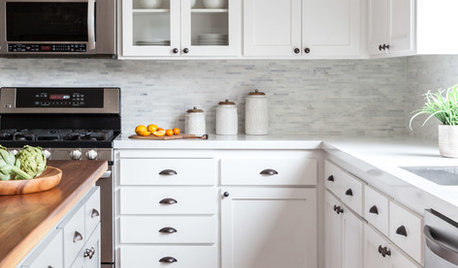
KITCHEN CABINETSHow to Update Your Kitchen Cabinets With Paint
A pro gives advice on when and how to paint your cabinets. Get the step-by-step
Full Story
KITCHEN DESIGN10 Tips for Planning a Galley Kitchen
Follow these guidelines to make your galley kitchen layout work better for you
Full Story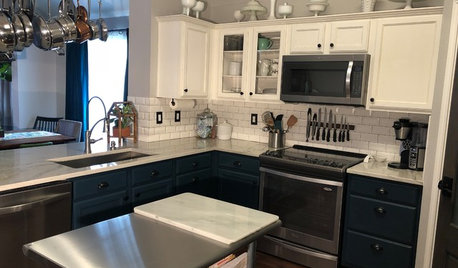
KITCHEN MAKEOVERSA Couple Update Their Kitchen One Step at a Time for $8,047
DIY spirit, research, elbow grease and careful budgeting result in a Dallas family’s dream kitchen
Full Story
KITCHEN DESIGNKitchen of the Week: Elegant Updates for a Serious Cook
High-end appliances and finishes, and a more open layout, give a home chef in California everything she needs
Full Story
KITCHEN DESIGNWhite Kitchen Cabinets and an Open Layout
A designer helps a couple create an updated condo kitchen that takes advantage of the unit’s sunny top-floor location
Full Story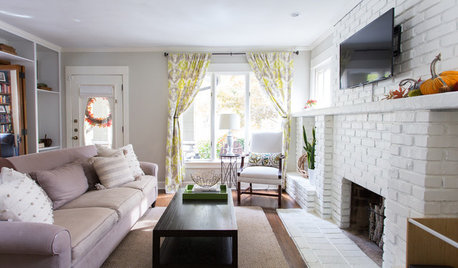
HOUZZ TOURSMy Houzz: Warm DIY Charm in an Updated 1919 Missouri Home
A Kansas City family’s inviting home features hand-stenciled walls, an airy kitchen remodel and a tree-filled courtyard
Full Story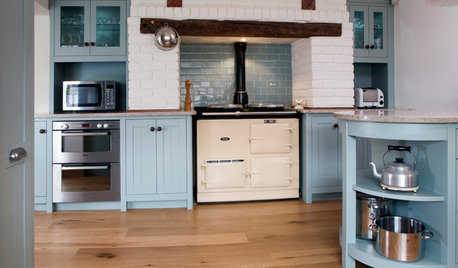
KITCHEN DESIGNDesign Workarounds Update an English Heritage Kitchen
Remodeling restrictions lead to an unconventional layout for a 17th-century kitchen
Full Story


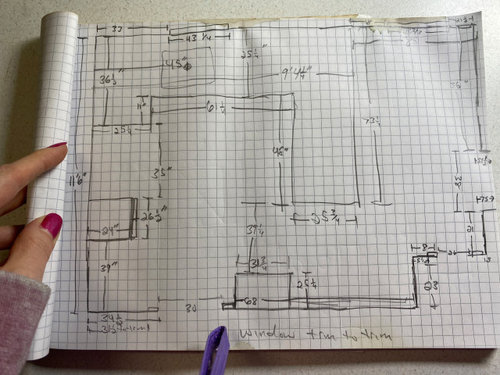


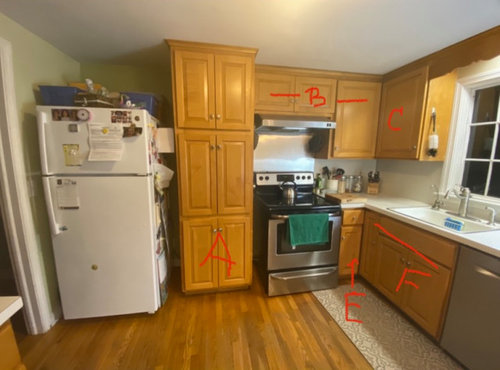


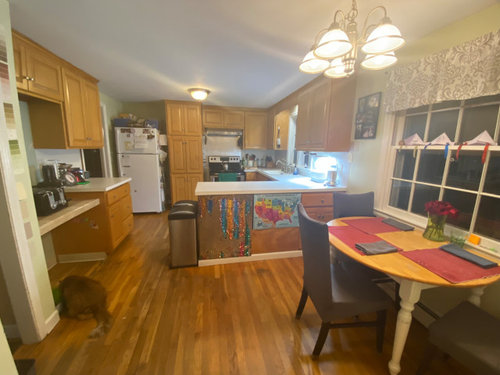


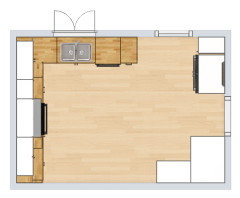
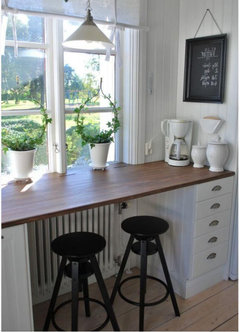
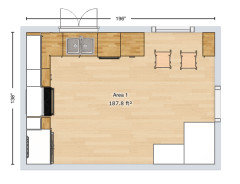
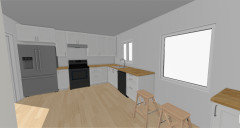



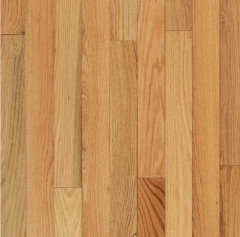
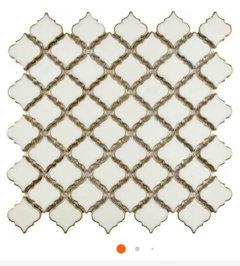
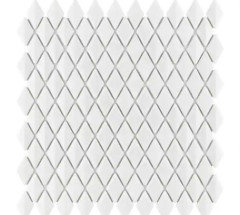
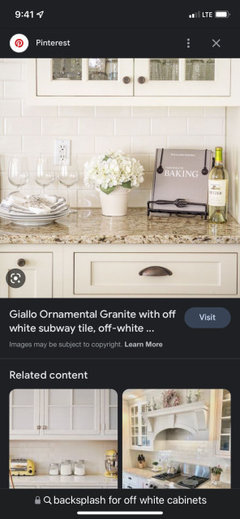
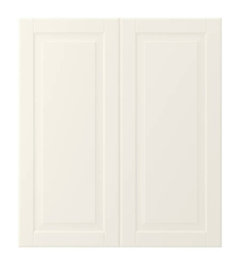
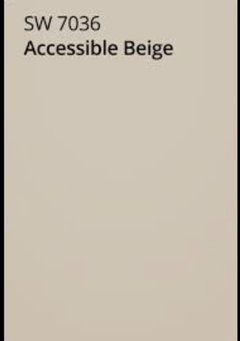
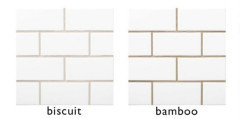
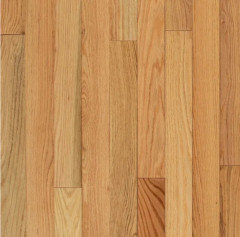
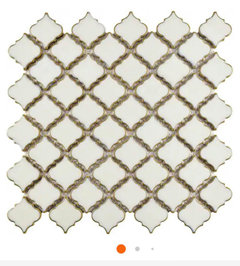

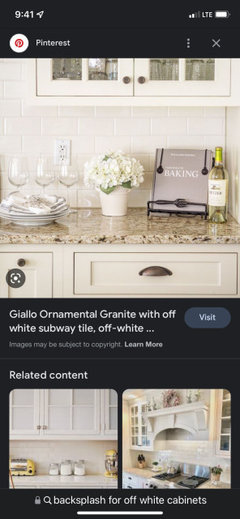


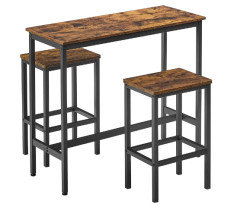
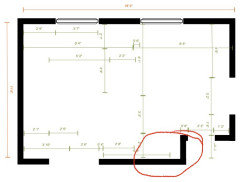
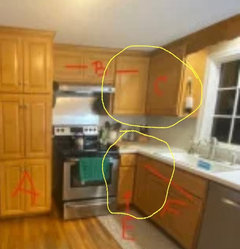
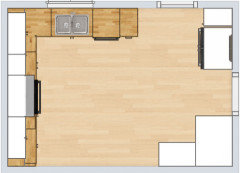
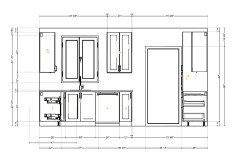







sheloveslayouts