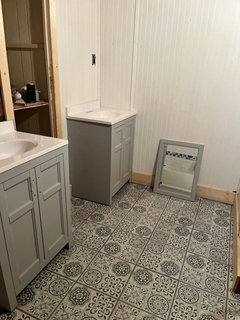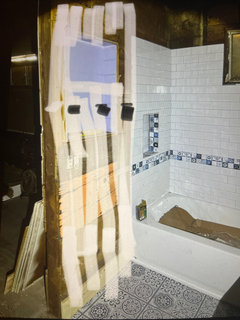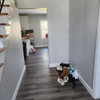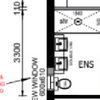Bathroom design help please!
Mary
last year
Featured Answer
Sort by:Oldest
Comments (16)
Mary
last yearRelated Discussions
Please help with Master Bathroom design
Comments (1)I think you'll get a better response if you post to the "building a home" forum if you haven't already. Also, your floor plan is really difficult to read Two things to jump out at me right away: water closets should have either pocket doors or doors that open outward; doors that open into a water closet are a safety issue. Also, I know that it is common, but personally I'd dislike having to walk through a bathroom to get to my closet....See MoreSmall master bathroom and closet design challenge, please help!
Comments (4)I just finished an addition to my twenties home. I tried everything to get a bath and closet with in a 13 x8 ft space but everything felt cramped and instead of having a tight closet and a tight bath with small shower and vanity we decided to add wardrobes to or large bath. I wanted custom but due to an unexpected health issue we scaled back budget and went with IKEA pax wardrobes they hold all of my most worn seasonal clothes and all of my husbands work clothes plus most worn casual wear. I like the reach in better for organization too. We still have the orginal reach in closet and a pine older armoire for extra items in the bedroom but never open it. Could you add wardrobes in the bedroom and have a nice sized bath with additional storage? I really love my large bath after years in this old house with tiny baths and closets. I was unconventional and like keeping my clothes in the bath which has two venting fans. it is my most private from the street area in my room so it is where I change anyway but the wardrobes take up so little space I could have placed them in the bedroom without losing much floor space too. in your second plan you can turn the vanity and make it longer and have the edge abut the shower with a half glass panel and than the door.......See MorePlease help me conquer the poor design of this bathroom.
Comments (6)I do have a suggestion for your window, a bit pricey, but so worth it - and that is to install a window with integrated blinds, which means blinds encased between two windows. This is tremendously energy efficient and also perfect for privacy without having to add any other kind of window treatment. We did this for three master bedroom windows, based on strong recommendations from this forum, one of the best decorating decisions I ever made. The blinds never get dirty or dusty, are operated by a tiny lever in the frame (no more cord issues!), and can be adjusted any way you like - pulled up or down, opened to any degree you wish. Incredibly convenient and tidy and privacy is assured. This would be fairly easy if you are also replacing the frame. Then you could put up a café curtain on a tension rod to add some softness, which is what I have in my two bathrooms. It would fit within the frame. What do you mean by empty water space? That looks like a good place for a tall cabinet with one or two open shelves. Good for storage and/or display, even if it's small. Here is one company for blinds, there are many others!...See MoreHelp with bathrooms. Divide to two bathrooms or do one large bathroom?
Comments (15)I agree with Cpartist"s layout and like moving the closet over as suggested by D M so that bedroom 3 has easier access to the bathroom. Do you have room to have the toilet face the tub and add a linen cabinet next to the toilet? How wide is the tub toilet area?...See MoreMary
last yearMary
last yearcpartist
last yearMary
last yearcpartist
last yearMary
last yearkandrewspa
last yearMary
last yearMary
last yearcpartist
last yearMary
last yearcpartist
last yearMary
last yearMary
last year
Related Stories

BATHROOM WORKBOOKStandard Fixture Dimensions and Measurements for a Primary Bath
Create a luxe bathroom that functions well with these key measurements and layout tips
Full Story
BATHROOM DESIGNKey Measurements to Help You Design a Powder Room
Clearances, codes and coordination are critical in small spaces such as a powder room. Here’s what you should know
Full Story
DECORATING GUIDES10 Bedroom Design Ideas to Please Him and Her
Blend colors and styles to create a harmonious sanctuary for two, using these examples and tips
Full Story
UNIVERSAL DESIGNMy Houzz: Universal Design Helps an 8-Year-Old Feel at Home
An innovative sensory room, wide doors and hallways, and other thoughtful design moves make this Canadian home work for the whole family
Full Story
REMODELING GUIDESKey Measurements for a Dream Bedroom
Learn the dimensions that will help your bed, nightstands and other furnishings fit neatly and comfortably in the space
Full Story
MOST POPULAR7 Ways to Design Your Kitchen to Help You Lose Weight
In his new book, Slim by Design, eating-behavior expert Brian Wansink shows us how to get our kitchens working better
Full Story
KITCHEN DESIGNDesign Dilemma: My Kitchen Needs Help!
See how you can update a kitchen with new countertops, light fixtures, paint and hardware
Full Story
STANDARD MEASUREMENTSThe Right Dimensions for Your Porch
Depth, width, proportion and detailing all contribute to the comfort and functionality of this transitional space
Full Story
BATHROOM DESIGNUpload of the Day: A Mini Fridge in the Master Bathroom? Yes, Please!
Talk about convenience. Better yet, get it yourself after being inspired by this Texas bath
Full Story









bpath