Kitchen plan revision
irika
last year
last modified: last year
Featured Answer
Comments (60)
Related Discussions
Revised Floor Plans - Please Fire Away!
Comments (8)Thanks for taking the time to look. Yes the stairs are giving me fits. Both main floor and basement. I meet with my stair guy on Wednesday. I am not sure what that little area in front of the master is either, except that I like the idea of just not walking immediately into the great room. But if I put cabinets there along the long wall in the great room, or the see thru fireplace idea centered on the open wall to the great room, it might solve that problem and I dont need that wall. I dont "need" that wall anyways, dont know what it would be good for anyways. Maybe a little wall fountain or some sort of lighted art. Or lighted shelves. With the balcony above one might not feel on display to the great room when they walk out of the master bedroom anyways. The bath in the downstairs bathroom is more of a whimsical thing. I also thought since we have grandkids alot, that might be a good place for them to take a bath while I can be not too far away. The idea of the bathroom in that area, was to get it away from the foyer area which is where it was initially. But also that is my "mud room" area. We live in the country. We literally horse around alot, come in filthy dirty, so we needed a shower in the mud room area. Found the tub and loved it. Figured a tub wouldnt be all that much more of a big deal than a shower. But definite more of a whim thing. Just an extra bath for guests. But I see what you mean about being close to the dining area. One good thing, we hardly ever eat at the table, another reason for not having a formal dining room, but maybe that is why so many plans have a bathroom at the front of the house off the foyer. I just needed one close to where I come in from the garage, cuz I always have to go when I get home, and before I leave too it seems, and if I have been working outside, I am usually dirty. The garage bathroom was added after this room, but I still wanted to keep that bathroom in the mudroom/laundry area. I could switch it with the laundry room. But then you would be hearing the washer and dryer. I am a bit confused on the first floor #2, unless I uploaded a picture that I didnt mean to. :-? I like the idea of aligning the window with the hallway. The bathroom, that reminded me she forgot to make that tub a shower like the one in the basement. These are steam showers with a bit of a tub area at the bottom, not really a tub but could be used as one for the grandkids. That was also the thinking for rationalizing the downstairs tub, if a guest wanted to stretch out to take a bath since the upper and lower levels are only showers. The kitchen on the second floor, I keep telling her not a full kitchen. I just need a mini frig, microwave, small sink, and some sort of bar with stools. I have struggled with exactly how that should look anyways, and each time, she always has it looking the same so it is hard for me to figure out how it needs to be. I was going to put a galley of sorts along the wall on the right, maybe I should run it along the outside wall. I am really having a hard time with that space. I just need a small space for my daughter to keep quick snacks and drinks for her and her son while they are staying with us. She can have friends over and not feel like she is living at home. That is another reason why I opted for the outside stairs rather than back stairs inside. The slider will be on the left, window on the right. Just more of an apartment feel. Who knows, when she moves out, I might rent it out. I have another sister who would probably love to move her little girl out to the country. I think that is why this house ended up much bigger than we really really need. I feel the need to nurture everyone, take care of everyone, and with the economy so unstable, I wanted a place big enough to take in family if they ever needed a place to go. But also, if family just wants to come and visit, I want a place they want to come so they can enjoy the horses, enjoy the pond, enjoy just sitting on the porch, just being outdoors, and stay as long as they like because they dont feel cramped, and we dont feel cramped and wish they would just go home. Okay, babbling, Thank you for your suggestions. Going to look at it again :-)...See MoreKitchen plan feedback
Comments (7)Your description of how you cook (or not) sounds like us. I like the idea of a second micro in the pantry. Just get a small one to conserve space..... For us, our pantry micro is conveniently located near the fridge (for reheating. ;)) It's also convenient since we micro things that are stored in the pantry itself. Overall, I think your kitchen layout looks good. RE: the cooktop butting up to the DW: We have large aisles between our island and perimeter. Our DW side has 56" (53 from the counters) and there is plenty of space to have the DW door open and cabinets open on the other side. I think others would argue they enjoy narrower walkways, but I am throwing the idea out since your family & my family cook similarly. Our kitchen/island is also oriented the same as yours.... facing the living room/TV wall. I think you could move the island up to a foot towards the living room. You didn't ask about the rest of the house, but I hope you are open to some thoughts/suggestions.... :) * Our master is next to the great room area, like yours. It is fine for normal days, but it can be loud in our room when we have guests over. If anyone sleeping in the master bedroom in your home is a light sleeper, consider making it more sound proof. We put insulation in our interior master walls, which helped. I wish we had doubled-up the sheet rock, though. From what I've read, that would also absorb some sound. Last, if your bedroom door isn't solid, consider paying a bit extra to make it solid to also absorb sound. * Along the same route, consider flipping the orientation of the second bathroom (as in ..... move the toilet/sink from the top wall to the bottom wall...... you would also have to move where the door opens, but no big deal.) I think this could help a bit with plumbing noises in your bedroom....See MoreFeedback requested for REVISED kitchen plans
Comments (10)Oh, I agree with the baking center and/or some dish storage on the left side of the U. I wouldn't want to give up that secondary prep space for the world. I love counters, lol. I'd consider some dish storage on the end of the U, closest to the island seating, and a "baking center" area closer to the corner. You could put a coffee/breakfast snack area there at the end of the counter run, which would be convenient for access from the island seating. In fact, I'd consider putting your MW drawer on that end of that little run. That'd get it away from the sink zone, and would make that spot into a nice little "snack zone". You've got space for both on that U, especially if you keep your dish storage in regular cabinets (not a hutch that goes all the way to the counter.) You could even do some glass uppers there towards the end if you have need of "nice dish" storage and/or stemware. I think your new layout looks great. I'd just suggest that you'll only want four seats at the island, most comfortably one on the short end and two on the long side. (The two corner seats share knee space, which won't work.)...See Morerevised plans - would love opinions!
Comments (10)This is a variation of an online plan that we saw a week or so ago, right? I think it is better than what we saw before, but I can still see improvements: Laundry room: Judging from the list you present on the drawing, you're planning on this being a hard-working room. The things you're talking about, however, are mostly "perimeter items"; by that, I mean that your washer and dryer, etc. are mostly things that'll be placed around the edges of the room. Thus, the layout of the room is simple: Line it all up around the borders. You'll want your dryer to be on an exterior wall so you can vent it directly outside, and if you have any other water in the room, you'll want to keep it on that same wall (cheaper that way). Still on the subject of laundry, I'd open up a doorway between the foyer and your closet /bathroom so you could zip between the two areas with baskets of clothes. I would add a second door into the foyer (for convenience and flow). If the room stays this size, no to an island; it would make the room crowded. What I would consider, however, is a tuck-away table. This isn't particularly common, and it wouldn't be cheap, but it would give you the ability to bring out table space when you need it: Alternately, you could leave yourself a spot to tuck away a card table, which would be much, much cheaper. Island shape: In an L-layout like this -- great room to one side, dining to the other -- I'd keep it simple. A large rectangle or rectangle with an oval presented to the great room side is perfect. Crazy window: I don't think I'd do it. As you have arranged it now, the keeping room has privacy -- both visual and acoustical. It's your "away room". I think that's a good thing. IF you do put in a window, I'd definitely add shutters or some other type of closure so you can control whether you're "connected" to this room. Plus, you have an adequate amount of cabinetry, but if you remove some uppers for a window, you're giving away your storage. Finally, I don't think a window in this area would be a plus in terms of looks. Great room size: I lean towards yes, a bit deeper would be a good thing. I have no concerns about the room being wide enough, but imagine the furniture in place. You need 3' on each side for a walkway, which cuts down on your usable area. Master bedroom: I agree that you don't need more space here. In fact, I think it's already too large. I'd rearrange the bathroom and closet (which don't look so good) and use some of that wasted width for them. Bounce-off question: Where's your backyard access door? If it's in the great room, you're losing 3' on BOTH SIDES of the room. If it's in the dining area, you're going to have problems with the table blocking the door. Kitchen-Keeping room door: I would not widen it. I'd keep it a standard door because that keeps the keeping room more private. It also gives you more cabinet space in the kitchen. Serving counter: No, I would not do a serving counter between the kitchen and dining room. It'd create a barrier between the two rooms, meaning you'd have to walk around the island to reach the table. And it'd create "visual clutter" and would muddy up the doorway into the keeping room. Plus, you don't need it: With all those counters in the dining room, you have your serving space. Other thoughts: - You have the Great Room ... plus THREE MORE public rooms. What are your plans for each? Couldn't some of these combine? For example, couldn't the Keeping Room house craft projects? Couldn't the dog kennels be in the mudroom? - Similarly, you have THREE "working spaces" by the garage door: Mud room, pantry, and laundry. I think the efficiency in this area could be greatly increased. - The pantry is inefficient. It's 15' long, giving your space for shelves and shelves and shelves ... but on the other side is ... nothing. All that square footage is devoted to the walkway, and the other side of the wall is completely wasted. To put it another way, you're devoting to the pantry the space of a walk-in closet, but you're only getting the storage of a reach-in. If you really want to increase the size of the mudroom, add 1' of width to the pantry ... now you can have shelves on both sides ... thus, you can afford to give 1/2 the pantry space to the mudroom without losing a bit of your storage. - Your proportions are way off in lots of places. For example, I see single 5' wide windows in some spots, and in others 24" doorways. Neither of these are things you actually want. - Being forced to walk through the mud room to reach the office is odd. - Note that the Keeping Room wall sticks out about 2' farther than the Great Room wall. You want this whole back wall to be flat -- obviously with the bump-out for the dining room -- to keep the roof line simple. - The master bath needs a complete re-do. You have so much wasted space in the middle! For example, you have 9' of wasted space in front of a small 4x4' shower. Why wouldn't you incorporate that space into the shower and make it a nice, large, luxurious space that'd also be elderly-friendly? And one of your sinks is behind the door; that's just a bad plan. I think the issue here is that you're trying to use a design that is appropriate for a long-narrow bathroom ... but you don't have a long-narrow space. Note that your linen and toilet-closet doors cover your clothing-closet doors. - The out-in-front garage is going to be an eyesore. This is something that people building on small city lots are forced to do, but people building on acreage avoid. I'd look at making this a detached garage ... connected with a covered walkway ... and have it enter through what is now the office ... and bump the office to the front of the house, using a portion of what is now the garage. This'll give you more mud room space, and it'll take away what is probably going to be a clumped-up-in-front elevation. In conclusion, parts of this house are nicely arranged, but it's not "there yet"....See Moreirika
last yearsheloveslayouts
last yearirika
last yearlast modified: last yearirika
last yearlast modified: last yearirika
last yearlast modified: last yearirika
last yearlast modified: last yearJAN MOYER
last yearlast modified: last yearirika
last yearsheloveslayouts
last yearirika
last yearsheloveslayouts
last yearirika
last yearirika
last yearirika
last yearlast modified: last yearirika
last yearirika
last yearJAN MOYER
last yearlast modified: last yearirika
last yearirika
last yearlast modified: last yearirika
last yearirika
last yearlast modified: last year
Related Stories

KITCHEN WORKBOOKNew Ways to Plan Your Kitchen’s Work Zones
The classic work triangle of range, fridge and sink is the best layout for kitchens, right? Not necessarily
Full Story
BEFORE AND AFTERSKitchen of the Week: Bungalow Kitchen’s Historic Charm Preserved
A new design adds function and modern conveniences and fits right in with the home’s period style
Full Story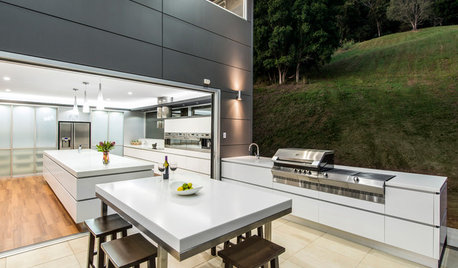
KITCHEN DESIGNHow to Plan a Kitchen That Extends Outside
Indoor-outdoor living gets easier with kitchen designs that bridge the divide
Full Story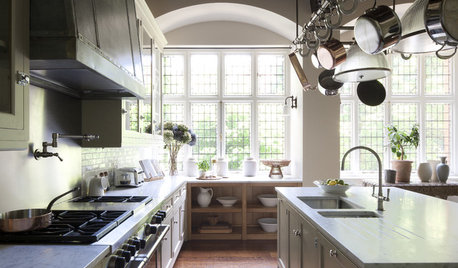
KITCHEN DESIGNHow to Plan a Quintessentially English Country Kitchen
If you love the laid-back nature of the English country kitchen, here’s how to get the look
Full Story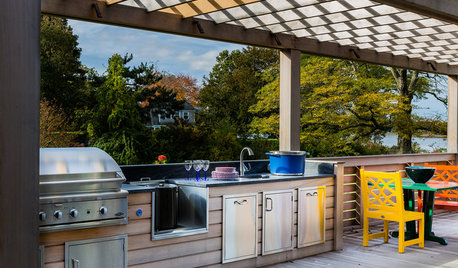
OUTDOOR KITCHENSHow to Cook Up Plans for a Deluxe Outdoor Kitchen
Here’s what to think about when designing your ultimate alfresco culinary space
Full Story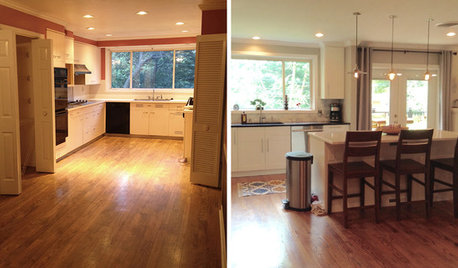
BEFORE AND AFTERSReader Kitchen: An Open-Plan Space in St. Louis for $44,000
A couple tear down a wall and create an airy cooking, dining and living space filled with light
Full Story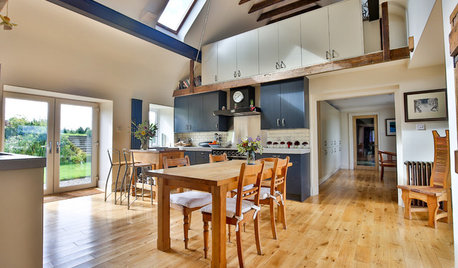
KITCHEN MAKEOVERSAn Open-Plan Kitchen in a Converted Scottish Barn
Modern appliances and a rustic backdrop come together in this farmhouse kitchen for a chef and his family
Full Story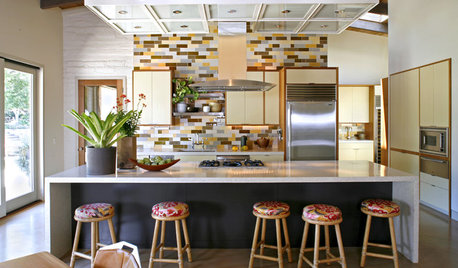
KITCHEN DESIGNHow to Plan a Kitchen Workflow That Works
Every kitchen has workflow needs as unique as the people who use it. Here's how to design your space to suit your needs
Full Story
BEFORE AND AFTERSKitchen of the Week: Saving What Works in a Wide-Open Floor Plan
A superstar room shows what a difference a few key changes can make
Full Story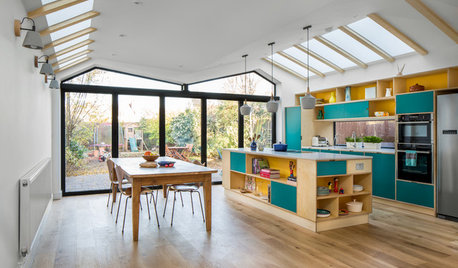
KITCHEN MAKEOVERSOpen-Plan Kitchen Gains Light and a Connection to Nature
A bright and colorful London addition replaces a ‘falling apart’ sunroom, a kitchen and a living room
Full Story



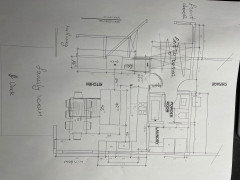
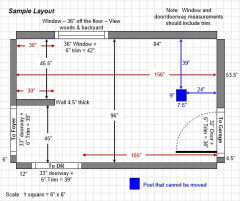



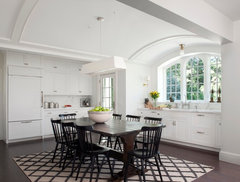

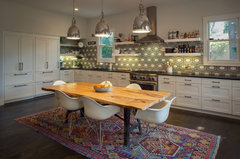


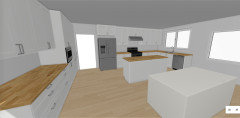
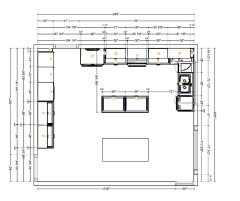

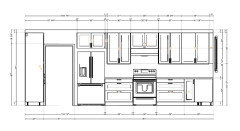
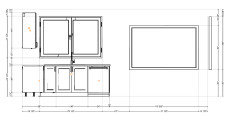

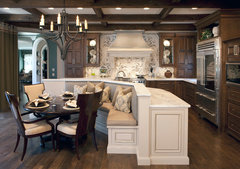
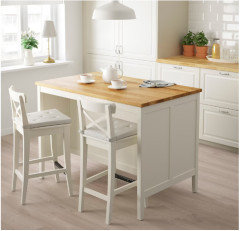
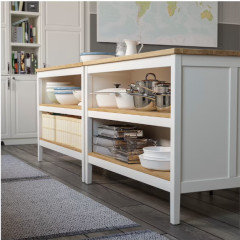
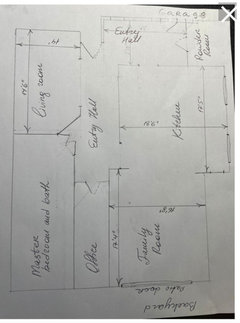
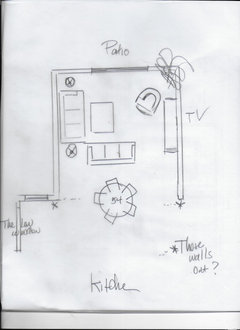
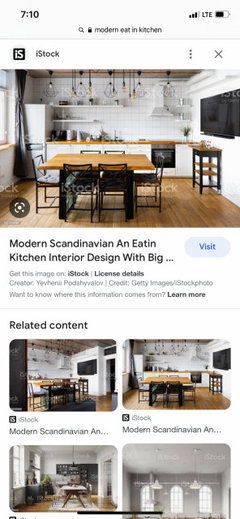


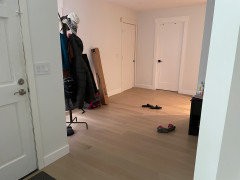



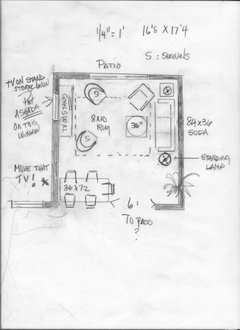
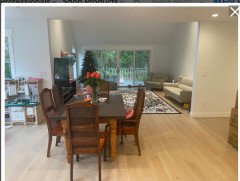
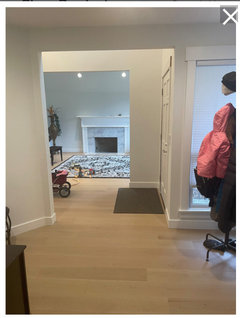
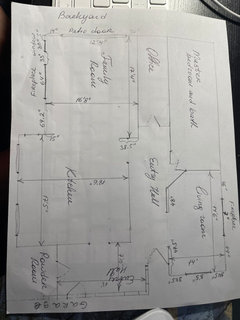
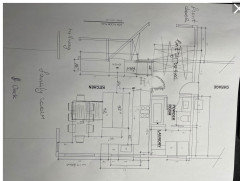
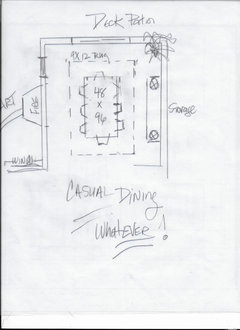
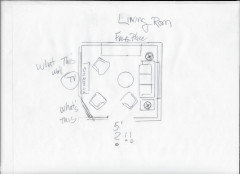
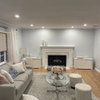
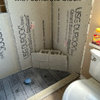

irikaOriginal Author