Sauna/steam room in master bathroom remodel
verizonmarianne
last year
Featured Answer
Sort by:Oldest
Comments (12)
Patricia Colwell Consulting
last yearlast modified: last yearverizonmarianne thanked Patricia Colwell ConsultingKristin Petro Interiors, Inc.
last yearlast modified: last yearverizonmarianne thanked Kristin Petro Interiors, Inc.Related Discussions
Master Bathroom Remodel – Shower size, sprays etc HELP
Comments (4)For several years I've been measuring friends' showers and hotel showers, and -- in my opinion -- 5'x4' is the ideal shower size. This is large enough to feel spacious and luxurious, large enough to house a shower stool, large enough to go door-less, if that's something that interests you ... yet small enough that it "warms up" and small enough that you can reach grab bars on both sides at once. In saying that, I should note that I'm a very small person. If you top 6', your mileage may vary. Also, the amount of glass in your project will affect its feel (if not its actual function). I wonder if you could take it down to 5' wide and use the extra space for towel storage; something like this -- pretend it's next to a shower: Do you own that many towels? I don't. For your space, I recommend something like this: Let the front half of the shelves open to the room for storage of towels, etc. You could include baskets in these shelves, or even a tall, thin hamper in the lower half. Then let the back half of this shelf unit open into the shower. This'd give you plenty of space for toiletries, etc. IN the shower (too much storage, actually, but it would be out of the line of sight from the main room), and you could use the lower portion as a hidey-hole for a teak shower stool (teak is best for water-purposes). I recommend a moveable shower stool instead of a built-in bench. You can buy them at Bed, Bath & Beyond for maybe $150. You can place it exactly where you want it: Under the rain shower today, out of the shower completely tomorrow, to the side for a child (or a sick person) to sit upon while someone else washes his hair. And if you ever have a truly sick person in the house, you can remove the small shower stool and bring in a full-fledged hospital shower chair (ugly but functional). Furthermore, wood isn't cold on the rear end like tile or stone. Shower heads ... How many /what type are you considering, and is it realistic that you'd want to run them at the same time? Without knowing exactly what you want, I'll take a couple stabs in the dark: - I don't see any point to a plain shower head PLUS a hand-held. I do see the point to a hand-held on a sliding bar so you can slide it up/down, but I don't think it's a make-or-break. - Remember that you want your hand-held to be accessible to your seat; if you go with a teak bench, no problem -- the bench can go to the hand-held's location. If you go with a stationary bench, you might want a second hand-held over the bench (which you'd never use at the same time as the main shower head). - If you're doing a rain shower head, this is a whole different function /not really good for washing yourself. Typically this'd be placed dead-center (a good reason to have a moveable seat), and it wouldn't be used at the same time as the get-down-to-business-of-cleanliness shower head. And related thoughts ... - Where are your wet towels going to hang? Or, are you considering a heated towel unit? - A big shower can be cold. Are you considering a heated floor, or a heater for the main room? -Think through your on/off switches. You definitely want them to be able to reach in with one hand and turn on the water without walking into the shower all the way /exposing yourself to that first burst of cold water. And even though you say you want to run the shower heads all at once, you definitely want each one controlled by a separate control. Get the shower you want! Agreed, but in any number of house-related things as I've investigated "the best stuff", I've realized that the status quo isn't what I really want. The shower YOU really want will require some homework....See MoreSteam shower in master or guest bathroom?
Comments (12)It's not an investment. It would be something you would do solely for your own enjoyment. I am currently remodeling and spending extra money on stuff that would NEVER be considered to be an investment since it's either being done for my own "peculiar needs" - i.e. taking out second sink in master and installing sit down vanity area or spending on more expensive stuff for aesthetic reasons - i.e. pricey tile and faucets for example. Since it would be solely for you, are you the kind of person who would actually use a shower if it's downstairs - it's not the end of the earth. Many people shower at the gym :=) Why don't you start showering in the downstairs bath for awhile to see whether you would actually shower downstairs. I could see some people using the steam shower - getting into a cozy robe and heading into the television room or a comfy lounge chair downstairs to relax with a glass of wine. I know it's not quite the same thing but I housesat for a friend with a hot tub outside and I would come home every night and get in even though it was downstairs and my bedroom was upstairs :-)...See MoreRemodel of Awkward Master Ensuite Bathroom - Help with Shower&Vanity
Comments (3)Unless I am missing something a townhouse is an attached home and not stacked on top of other homes. It is not generally considered to be a multifamily dwelling - i.e. having multiple units within four exterior walls with shared plumbing stacks. Therefore plumbing lines aren't shared and bathroom and kitchen models are generally constrained in the same way detached homes or semi-attached homes are - i.e. most people for budgetary reasons keep toilets in same place and try to avoid major changes in pipes and drains. FWIW, I am in a high rise condo and converted my tub/shower combo to a larger walk in shower that followed the footprint of the original tub....See MoreSteam shower for bathroom remodel. Any advice on dealer, pros/cons?
Comments (5)My sister has a steam shower built by a tile pro hired by her GC. While they enjoy it and everything is working fine, nobody told her that marble is a bad choice for a steam shower. It’s been a pain for her to keep it clean. If you choose pre-fab you don’t have to choose tile. If you choose to have one built by a tile pro, it’s best to choose porcelain tile. It would be useful for you to read as much about steam shower construction as you can. Some sources of info are: - TCNA manual http://www.tcnatile.com/products-and-services/publications.html - lots of good info here about hiring a tile pro http://www.ceramictilefoundation.org/ - when you get ready to try to find a tile pro ypu can go to that site and search for a pro in your area. - here, you can also search for a pro: http://www.tile-assn.com/ - also, you can go to manufactures’ websites such as Schluter and Laticrete (there are others) and read/watch their instructions to familiarize yourself with the process. - I usually stay far away from YouTube, because you can easily go down a rabbit-hole of misinformation. But there’s a tile pro there n the Boston area, Sal Diblasi, who posts videos that are actually helpful and informative. FYI, our shower is built like a steamer, meaning it has the sloped ceiling, full glass, transom window above door, etc, but we don’t like steam actually pumping in, so we didn’t install a steam generator. At first we thought we would want steam, so I went to all those sources of info I just listed above. Learning about it helped me to ask the right questions, and helped me to make a better hiring decision. If you don’t choose pre-fab, you need a very experienced pro who has done lots of steam showers. The waterproofing of a normal shower is not good enough. It requires vapor proofing and other details that are different from normal showers, such as sloped ceiling, choosing the right size steam generator, decisions about transom or not, etc....See MoreKristin Petro Interiors, Inc.
last yearLynne Om (9A, New Smyrna Beach,FL)
last yearMaureen
last yearlast modified: last yearSabrina Alfin Interiors
last yearNancy in Mich
last yearopaone
last yearlast modified: last yearopaone
last year
Related Stories
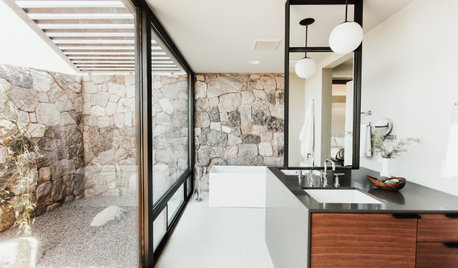
INSIDE HOUZZWhy Homeowners Are Remodeling Their Master Bathrooms in 2019
Find out what inspires action and which types of pros are hired, according to the 2019 U.S. Houzz Bathroom Trends Study
Full Story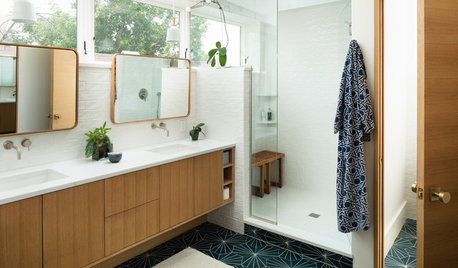
INSIDE HOUZZWhy Homeowners Are Remodeling Their Master Bathrooms in 2018
Priorities are style, lighting, resale value and ease of cleaning, according to the U.S. Houzz Bathroom Trends Study
Full Story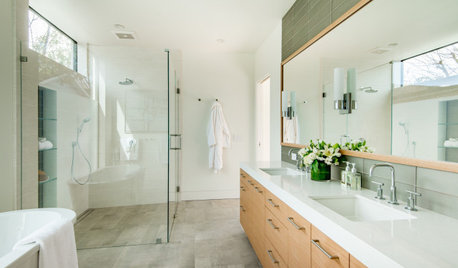
INSIDE HOUZZHomeowners Focus on the Shower in Master Bathroom Remodels
Showers are getting bigger even as most rooms stay the same size, the 2020 U.S. Houzz Bathroom Trends Study shows
Full Story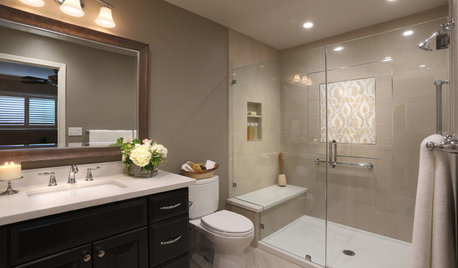
BATHROOM DESIGNRoom of the Day: A Bathroom Remodel to Celebrate a 50th Anniversary
A Northern California couple removes obstructions to create a soothing, spa-like master bath
Full Story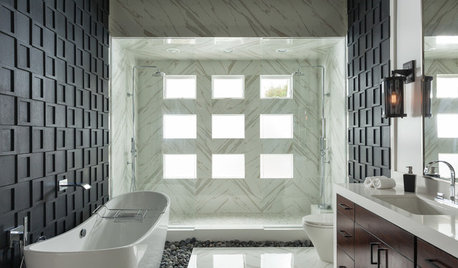
ROOM OF THE DAYRoom of the Day: Graphic Style for a Zen Master Bathroom
A master bath remodel in Southern California brings in light, river stones and bold ideas in bunches
Full Story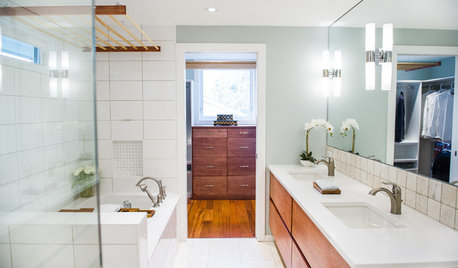
BATHROOM MAKEOVERSRoom of the Day: A Master Bathroom Gets the Spa Treatment
Canadian designers show how to be energy efficient without sacrificing luxury
Full Story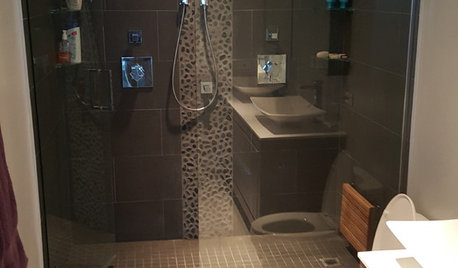
BATHROOM MAKEOVERSRoom of the Day: Master Bathroom Loses a Tub and Gains Sophistication
Pale gray wall paint and a spacious new shower help a dated-looking bathroom achieve spa-like serenity
Full Story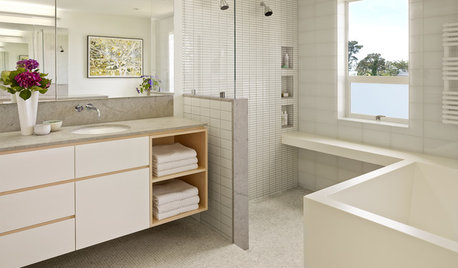
BATHROOM DESIGNRoom of the Day: Geometry Rules in a Modern Master Bathroom
Careful planning pays off in this clean-lined bathroom with his-and-her vanities, a semiopen shower and a soaking tub
Full Story
BATHROOM DESIGNRoom of the Day: New Layout, More Light Let Master Bathroom Breathe
A clever rearrangement, a new skylight and some borrowed space make all the difference in this room
Full Story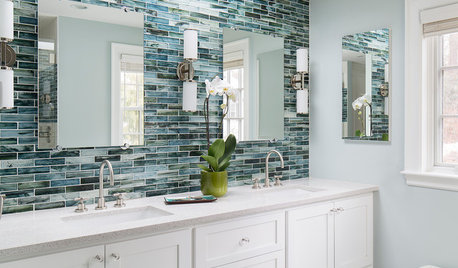
ROOM OF THE DAYRoom of the Day: Calm and Serene Master Bathroom
Tile inspired by Japanese brush painting brings a restful feeling to a new room
Full StorySponsored
Columbus Area's Luxury Design Build Firm | 17x Best of Houzz Winner!



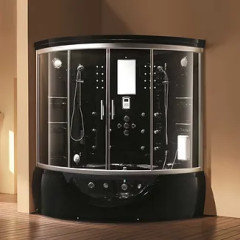

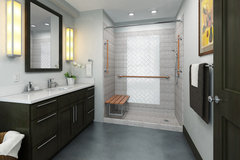





Nancy in Mich