Recessed LEDs in kitchen too many? Updated w/ more questions
Lynn Lou
last year
last modified: last year
Featured Answer
Comments (34)
Lynn Lou
last yearRelated Discussions
Deciding between 4"/5"/6" recessed LED
Comments (6)Yes, I mentioned UCL. I can add those questions here too, if you want them. ;) GC mentioned tape. Another contractor I've had doing some other stuff mentioned pucks. I've become enamored with the Environmental Lights ultra thin system. I have emailed them questions. It's been a couple days, I'll probably call them today. Today, the electrician is prepping for outlets for the UCL in three spots where these wall cabinets will be: --next to fridge --each of the cabinets flanking the range I haven't zero'd in on a system yet, but that seems okay. I am unsure if I'll want lights over the washer and dryer. In the past, that's been a clutter catching area. Of course I'm hoping that it won't be now with better storage, but...we'll see. I think, at least with the EL system I think I understand pretty well. I can run all the lighting on that wall with one power supply and have the wire connectors connecting the different strips, and I don't really need the second outlet on that wall. But if I go with something different, I might need it just for that second wall cabinet by the range OR I might need it for the W/D area. (The wall behind the W/D is masonry, no way I'm having an outlet added there.) A question I've got re: the EL system is if I can have those three outlets on one switch, and have two or three power supplies plugged into them as needed. I think that is fine. The bigger question that I don't think I like the answer to is about dimming. And I think my mindset at this point is to not worry about dimming for the UCL. They make this stuff to be UCL, I'm going to assume it's a good brightness for it's intended purpose. I've never had UCL, so I have no frame of reference. Once I figured out the pieces that I think I need from EL, the price was a bit more than I was thinking of. However, there's the benefit that I understand it. :) I think. I'm open to other, less expensive, good systems. But I need to understand them. As always, thoughts/suggestions welcomed....See MoreRecessed lighting w/contact w/ insulated ducting
Comments (2)Thanks for the re dim4fun. Your IC rating clarification is more helpful than IC document pics which simply show fiberglass in contact with the fixture. Thermal cutoff on the Halo is 194 F which surely won't be an issue with fiberglass, a bit concerning with paper backed foil. If this covering of the duct failed, it would not be a good thing in the humid Houston climate. btw - Sorry for the repost of this issue. I'm a newbie here and did not realize posts might not be shown in chronological order. I'm trying to figure out how to delete the second post!!...See MoreRecessed lighting for kitchen, halogen or LED?
Comments (30)I will choose LED recessed lights. LED lighting is the most energy-saving way of illumination in the present day, saving up to 90% energy compared to other lighting. This means that about 80-90% of the electrical energy is converted to light, while around 20% energy is lost. On the contrary, traditional lighting such as incandescent light bulbs only operate at 20% energy efficiency. LED light bulbs have extremely long lifespan. They are expected to operate up to 100,000 hours. This means that an LED light bulb could operate continuously for about 11years, which is 3 to 10 times longer than compact fluorescent lamps and 60 times as long as incandescent bulbs. LED lights do not contain any toxic substances. Most fluorescent lights contain a multitude of toxic chemicals like mercury that are dangerous for our health and the environment. LED light bulbs emit less CO2 than traditional incandescent bulbs, and they are 100% recycle, offering you a greener life. LEDs produce little heat or UV rays, while traditional incandescent lights emit a large amount of waste heat. And compact fluorescent lamps are reported to generate a multitude of UV rays, which is a potential risk of getting skin cancer. Because of this benefit of LEDs, LED lights are suitable for objects or materials that are sensitive to heat or UV rays. LED lights operate well under colder and lower outdoor temperature than fluorescent lamps. Therefore, LED lights are extremely suitable for outdoor winter settings. LED lights brighten up instantly as soon as you turn the power on without any seconds. In contrast, fluorescent lights may take several seconds to brighten up. Here is a link that might be useful: My LED recessed lights source here...See MoreI have looked at too many paint colors... kitchen update
Comments (18)After reading the latest posts, I see you are further along than you think. All the colors you named plus Gray Owl are grey green. If these are your walls throughout, it sounds like you are leaning toward painting over Dusty Trail. I say: go for it. So the only question now is: do you want the kitchen cabinets to read as green-blue, or as definitely "gray?" Note: with these pretty beach colors either will be beautiful. If Mindful Gray is still on your list please do a sample. Online it looks like anything from purple to putty to charcoal depending on lighting. Looking at your swatches again.... Benjamin Moore White Dove is a good off white color if you decide for your living room--if you don't want the green in there. SW Agreeable Gray looks the most "greige" of your chips, it may blend with the existing kitchen floor. If you definitely don't want beige, you could eliminate White Duck. This is the kind of thinking I try to do with paint. Again sample boards are needed because paint will not look exactly like the chip in your home....See MoreLynn Lou
last yearsnappity
last yearLynn Lou
last yearLynn Lou
last yearLynn Lou
last yeargirlnamedgalez8a
last yearLynn Lou
last yearLynn Lou
last yearLynn Lou
last yearsheloveslayouts
last year3onthetree
last yearLynn Lou
last yearlast modified: last yearLynn Lou
last year
Related Stories
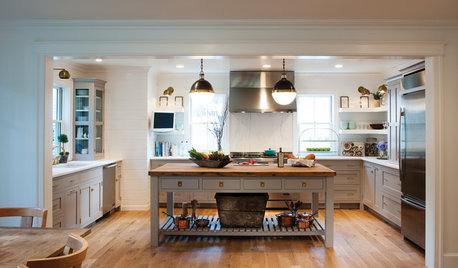
FARMHOUSESKitchen of the Week: Modern Update for a Historic Farmhouse Kitchen
A renovation honors a 19th-century home’s history while giving farmhouse style a fresh twist
Full Story
KITCHEN DESIGNKitchen of the Week: Elegant Updates for a Serious Cook
High-end appliances and finishes, and a more open layout, give a home chef in California everything she needs
Full Story
KITCHEN DESIGNThe 100-Square-Foot Kitchen: Farm Style With More Storage and Counters
See how a smart layout, smaller refrigerator and recessed storage maximize this tight space
Full Story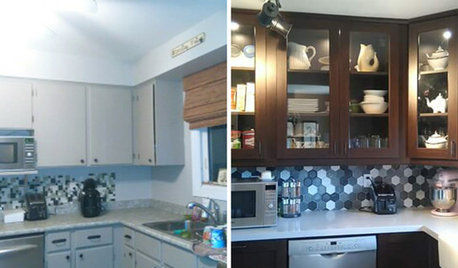
BEFORE AND AFTERSReader Kitchen: An Ontario Update for $13,700
A homeowner keeps costs down while replacing cabinetry, appliances and more in her 100-square-foot 1974 kitchen
Full Story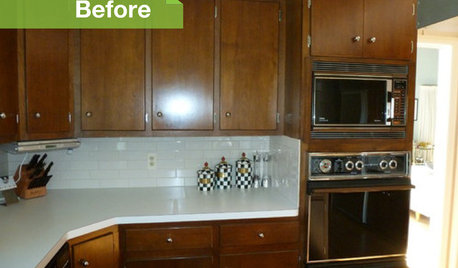
KITCHEN DESIGN3 Dark Kitchens, 6 Affordable Updates
Color advice: Three Houzzers get budget-friendly ideas to spruce up their kitchens with new paint, backsplashes and countertops
Full Story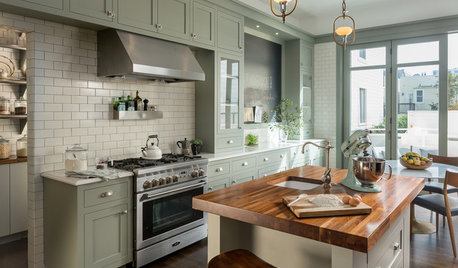
KITCHEN DESIGN7 Tricky Questions to Ask When Planning Your New Kitchen
Addressing these details will ensure a smoother project with personalized style
Full Story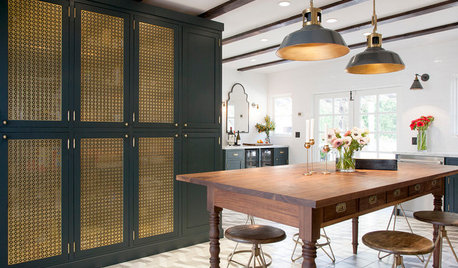
KITCHEN CABINETS11 New Kitchen Cabinet Ideas You’ll See More of This Year
Black, high-gloss, embossed and other new cabinet looks are popping up in homes
Full Story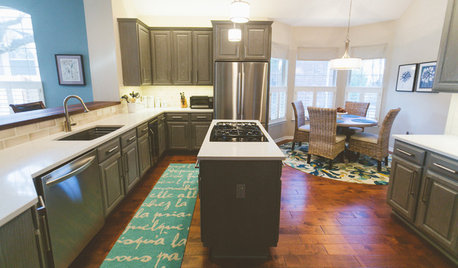
BEFORE AND AFTERSGray Cabinets Update a Texas Kitchen
Julie Shannon spent 3 years planning her kitchen update, choosing a gray palette and finding the materials for a transitional style
Full Story
KITCHEN DESIGNKitchen of the Week: More Light, Better Layout for a Canadian Victorian
Stripped to the studs, this Toronto kitchen is now brighter and more functional, with a gorgeous wide-open view
Full Story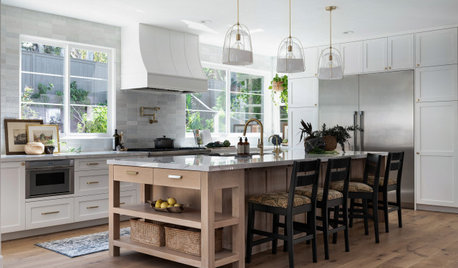
KITCHEN DESIGN9 Questions to Ask Before You Plan Your New Kitchen
To get your dream kitchen, start with a strong mission and wish list, and consider where you’re willing to compromise
Full Story



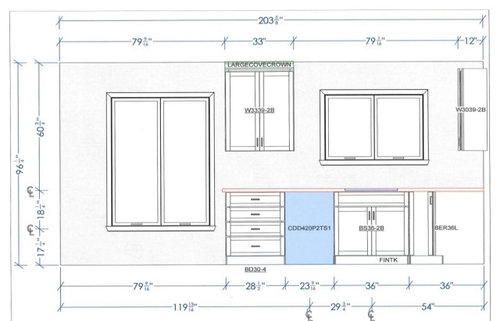

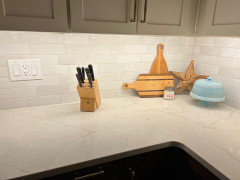
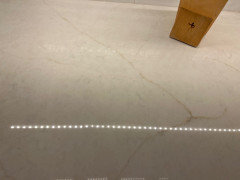
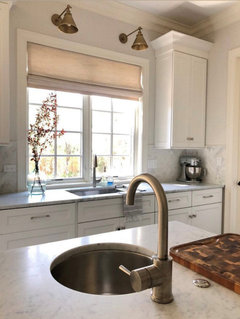

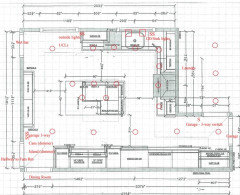
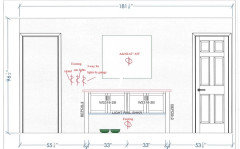



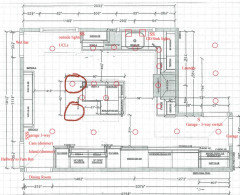
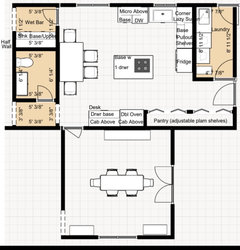


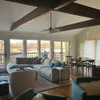
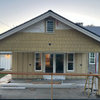
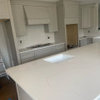
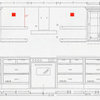
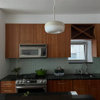
Lynn LouOriginal Author