Modernize a Style-less Exterior
sachim
last year
Featured Answer
Sort by:Oldest
Comments (33)
Patricia Colwell Consulting
last yearlast modified: last yearsachim thanked Patricia Colwell ConsultingRelated Discussions
Modern Aire or vent-a-hood for 2k bucks less
Comments (22)thanks for the input.. I found the deal through kitchen foundry. I don't believe it is a floor model. from what I am told it is just new old stock. from the link weissman posted, people weren't complaining about the quality nor the performance. that was my main concern. people state the finish comes off the baffle boxes over time. after talking to Erik from kitchen foundry he stated that is mainly due to harsh cleaners people are using..... and worst case they can be replaced for 170 bucks. the other complaints were noise, but most seemed to state it was due to improper install or unbalanced fan wheels. My only real reservation now is the fluorescent lighting. I plan to look into an LED tube replacement. This post was edited by Zivman on Mon, Jan 20, 14 at 21:22...See MoreMilgard Style Line Casement/Awning opinions for modern home
Comments (6)Get a zero mullion strip. If the window is equip with an accessory groove on the interior and exterior, a zero mull is basically invisible as it directly joins the two windows across a thin line....See MoreTraditional exterior to Modern exterior possible?
Comments (21)Please move. Really. Don't try to make a house into something it isn't. This is the equivalent of marrying someone so you can "fix" them. It's a terrible idea. There are things that you can do to improve on what you have (those clipped garage door openings - and possibly the garage doors themselves - for example). But in general, the home looks great as a traditional exterior. If you want a contemporary, buy a contemporary....See MoreMake home LESS mid-century modern?
Comments (20)It's true, I struggled with what to call this house at first. Since it was built in the middle of the century and has a few of those elements it seemed like it fit most in mcm....but without the modern part haha! Just literally mid-century. I think you're all right that it's just a ranch house. The builder lived in it for a year or two after he finished it, so I don't think it was designed by an architect. I think he just built what he liked. I guess when we moved in I felt like we could do whatever we wanted to on the inside and it would work, but everyone who comes over tends to throw "mid-century modern" terms around like baseballs so it made me second guess everything! I think the dated...well, everything...makes it hard to envision as anything but 60s/70s vibes. So once we start doing our work it will start to take on a new life....See Moresachim
last yearsachim
last yearsachim
last yearsachim
last yearLaura Dail
last yearsachim
last yearLaura Dail
last yearsachim
last yearsachim
last yearlast modified: last yearWestCoast Hopeful
last yearsachim
last yearCelery. Visualization, Rendering images
last yearlast modified: last yearsachim thanked Celery. Visualization, Rendering imageshollywaterfall
last yeartaniajk
last yearsachim
last yearsachim
last yearsachim
last yearlast modified: last yearsachim
last year
Related Stories
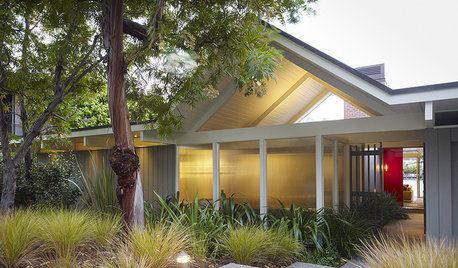
ARCHITECTURERoots of Style: Midcentury Styles Respond to Modern Life
See how postwar lifestyles spawned a range of styles, including minimalist traditional, ranch, split level and modern shed. What's next?
Full Story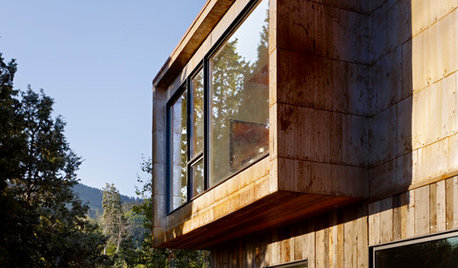
MODERN ARCHITECTUREDesign Workshop: Modern Metal Shingle Style
Steel, copper and zinc shingles take siding to new heights, with less maintenance than their wooden cousins
Full Story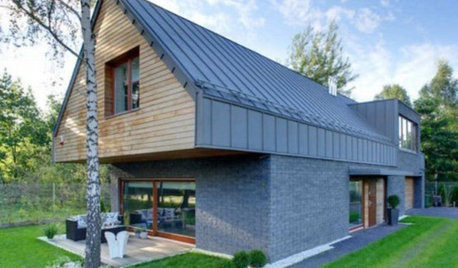
REMODELING GUIDESModern Gable-Style Homes
See how pitched roofs and overhangs can be simple, innovative and modern, too
Full Story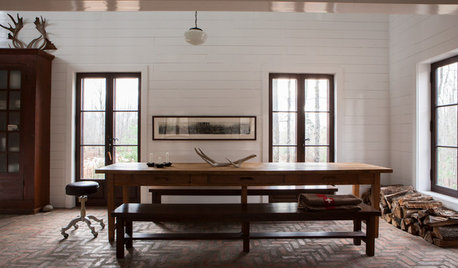
DECORATING STYLES11 Ways to Get the Organic Modern Look for Less
Take advantage of nature, budget-friendly sources and almost-free artwork to create a look that's warm and sleek
Full Story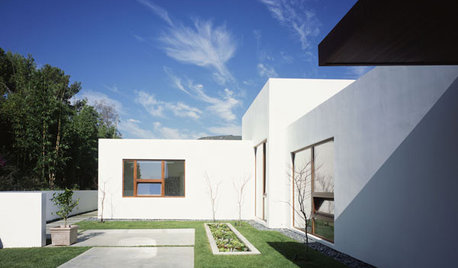
REMODELING GUIDESStucco Smooths Modern Home Exteriors
Put your home exterior on an even keel with this versatile, sculptural material that comes in a range of modern hues
Full Story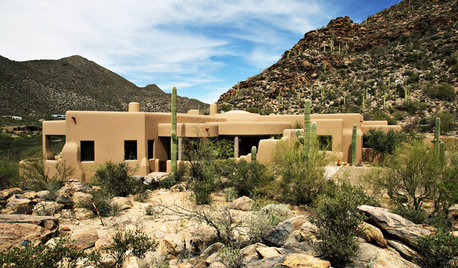
TRADITIONAL ARCHITECTURERoots of Style: Pueblo Revival Architecture Welcomes Modern Life
Centuries-old details of adobe construction still appeal in the desert Southwest, adapted to today's tastes
Full Story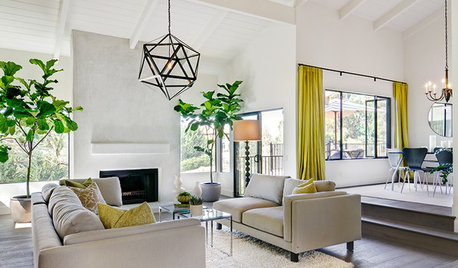
HOUZZ TOURSHouzz Tour: Modern and Traditional Tango in a Spanish-Style Ranch
From leaky and drab to revamped and fab, this Southern California home with its own orchard is more than ready for guests
Full Story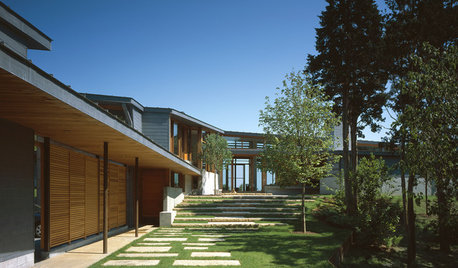
ENTRYWAYSSteps and Stairs Elevate Modern Exterior Entryways
Gently sloped or at a sharper angle, modern ascents on a home's entrance serve both architectural and aesthetic purposes
Full Story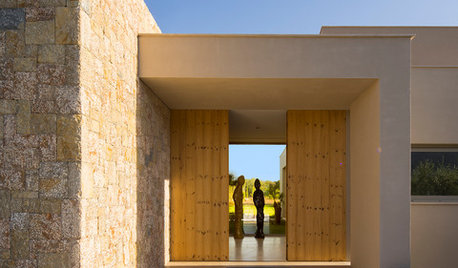
THE ART OF ARCHITECTUREArt of the Exterior: When Less Is More
See how limiting your materials makes an exterior stronger and more timeless
Full Story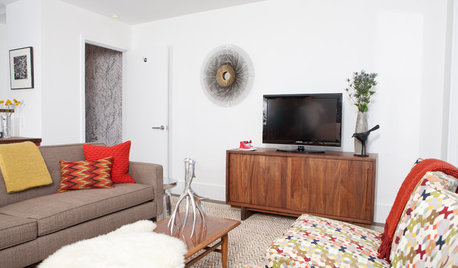
HOUZZ TOURSHouzz Tour: 1950s Hilltop Home Gets a Dose of Modern Style
A dark San Francisco home is opened up to natural light and beautiful views of the bay
Full Story





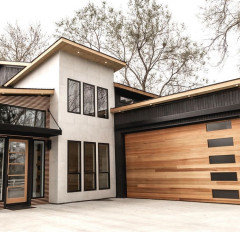
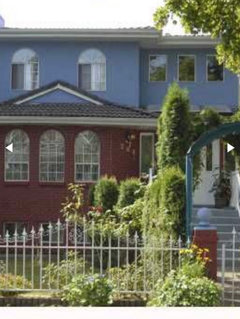

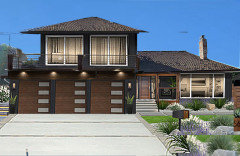

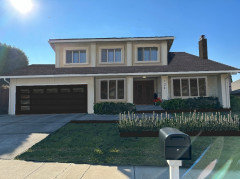
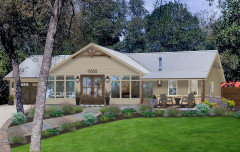

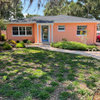
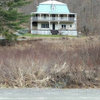


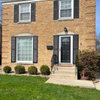
Celery. Visualization, Rendering images