Sloped Ceiling Bedroom Design
Sierra Christensen
last year
Related Stories
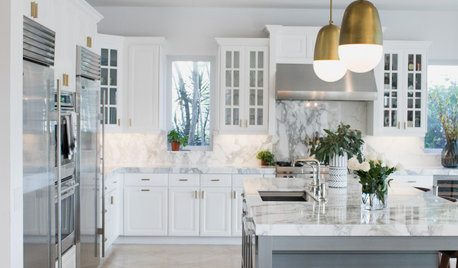
KITCHEN DESIGNFresh White Palette Brings Joy to Designer’s Kitchen and Bedroom
In Florida, Krista Watterworth Alterman ditches dark faux-Mediterranean style for bright, glossy whites
Full Story
HOUZZ TV LIVEFresh White Palette Brings Joy to Designer’s Kitchen and Bedroom
In Florida, Krista Watterworth Alterman ditches dark faux-Mediterranean style for bright, glossy whites
Full Story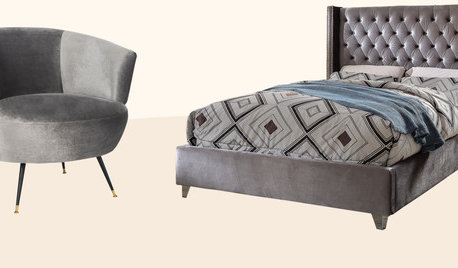
SHOP HOUZZDesign Professionals' Favorite Bedroom Furniture
A collection of ideas for outfitting your space from floor to ceiling
Full Story0
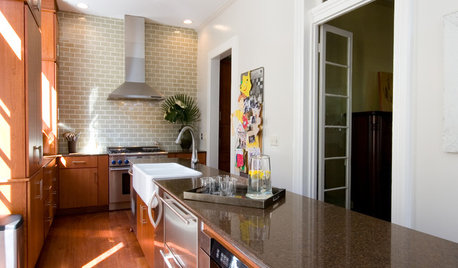
DECORATING GUIDESAre Ceiling Fans the Kiss of Death for Design?
Ceiling fans get a bad rap for being clunky and outdated, but these streamlined styles and a bevy of pros beg to differ
Full Story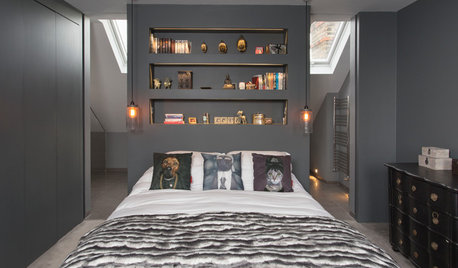
DECORATING GUIDESHaving a Design Moment: The Bedroom
See 11 ways to add something special to this all-important room
Full Story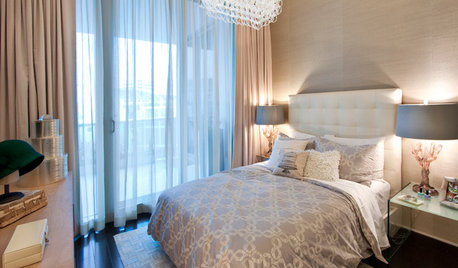
BEDROOMSDesigner Tips for Creating a Better Bedroom
In the dark about bedside lamps? Waffling over pillows at the store? Try these ideas for a more comfortable bedroom
Full Story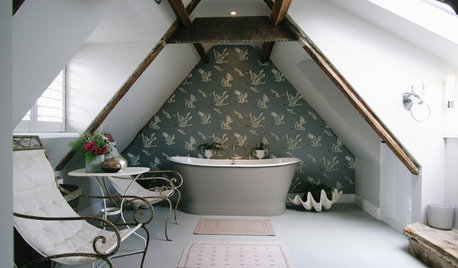
CEILINGSEmbrace Your Low Ceiling With One of These Clever Design Tricks
Don’t let a low ceiling cramp your interior style. Use these ideas to help fool the eye and make more of your space
Full Story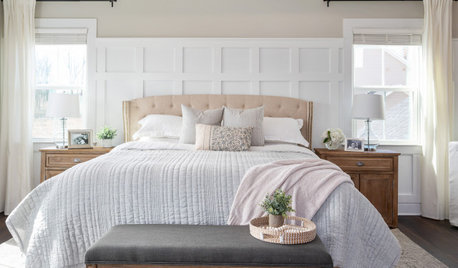
BEDROOMS7 Tips for Designing Your Bedroom
Learn how to think about light, layout, circulation and views to get the bedroom of your dreams
Full Story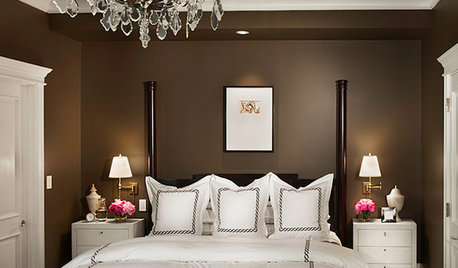
DECORATING GUIDESSingle Design Moves That Make the Whole Bedroom
Take your sleeping space from standard to extraordinary in one fell swoop
Full Story


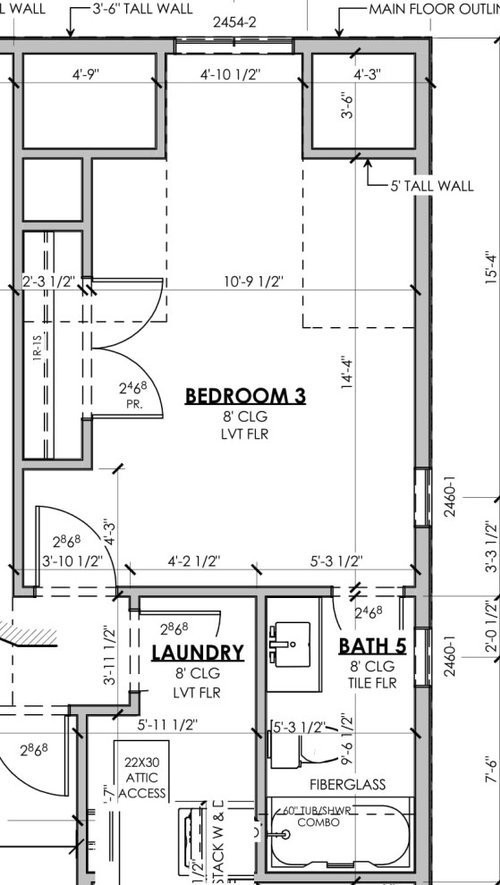
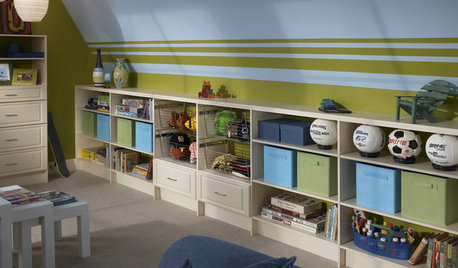


kandrewspa
course411
Related Discussions
Small bedroom design TINY BOX of a bedroom
Q
Flooring for uneven, sloping subfloor in finished attic bedroom
Q
Where to position recessed lights in a bedroom with sloping ceiling
Q
Bedroom 1, Bedroom 3 and Kitchen ALWAYS Hotter
Q
WestCoast Hopeful
PPF.
anj_p
dan1888
Sierra ChristensenOriginal Author
Sierra ChristensenOriginal Author
Jennifer K
decoenthusiaste
Lyndee Lee
Mark Bischak, Architect
fissfiss
Lorraine Leroux
Sierra ChristensenOriginal Author
dan1888
3onthetree