Need help with bathroom remodel layout
Tomas Bosque
last year
last modified: last year
Featured Answer
Comments (15)
Sabrina Alfin Interiors
last yearTomas Bosque
last yearRelated Discussions
Layout help with gut bathroom remodel
Comments (12)OK, so if my plan won't work, how can I fix it :) enduring there are two other full baths w/ tub and shower on the same floor. I am not worried about making this one handicap accessible. mongoct there is one window on the rights side. I've labeled it here. It is currently a small, stupid high window which I was planning on making a little bigger and longer. It was going to be in between the two vanity mirrors in the current proposed plan and I was going to put a glass cabinet w/ glass front and back in front of it to let light filter through but get more storage and obscure the view. The doors can be changed or moved from side to side if need be. The window could be changed and moved to- but the bathroom faces the front of the house and it is a ground floor house so there can't be a window in the front....See MoreMaster Bathroom Remodel - Floor plan/layout ideas needed
Comments (11)Sophie, having just gutted two bathrooms and a kitchen I would have to agree. My master closet cabinets with island were significantly more than the cost the OP wants to spend on the entire project. And that was just the master closet. However, the OP should plan the space then get bids and access what are must haves versus what she wishes. I deleted the tub because I don’t take baths and I wanted a large shower. As long as she has a tub somewhere in the house it is not an issue. At that point, she will have a better idea of what her budget should be, but based upon the space I would guess closer to $50,000...See MoreNeed help with bathroom layout for remodel, pls
Comments (3)Yes, it's the master bath, we want/need a tub in there. The space is large (11'2" x 14'2") , so I'm not sure what you mean by a space this size? The current layout has a lot of wasted space on the closet/makeup vanity side, as there's a pocket door going into the bath/shower side. The Drywall "box" is also wasted space since it was built out only to fit the garden tub/vanity. I was thinking the new shower and tub could expand into that whole wall, which would then easily fit a large tub and a large shower, but I'm a little stumped on the best way to do the remaining layout. Thanks!...See MoreBathroom remodel layout help
Comments (6)This is one floor plan I suggested to a friend and she built the exact same way and she loves it. The only difference is that she does not have a make-up mirror to see the back of her head but it seems that she is ok without one. I know I would miss it. I see two options to place a make-up mirror: 1- You can place it close to where the bathroom door is. See little square for the location where I would put the mounting bracket. This would allow you to stand between the counter top and the make-up mirror. You would also need to place your sinks distant from each other because this dictate the location of each mirror and it needs to be placed where you can see the back of your head. I do prefer to have distant sinks anyway because of the longer continuous counter top between the two sinks and also you can have wider drawers in the middle of your vanity. 2- An other idea would be to mount the make-up mirror inside one door of the cabinet and put another mirror on the inside of the other door. You could stand between the two mirrors. You just need to open the doors. You would have to reserve an empty shelf inside the cabinet to drop your hair dryer and brush while your are doing your hair. You would also need an electrical outlet close by....See MoreTomas Bosque
last yearTomas Bosque
last yearNorwood Architects
last yearKarenseb
last yearTomas Bosque
last yearffpalms
last yearsheloveslayouts
last yearTomas Bosque
last year
Related Stories

BATHROOM WORKBOOKStandard Fixture Dimensions and Measurements for a Primary Bath
Create a luxe bathroom that functions well with these key measurements and layout tips
Full Story
MOST POPULAR7 Ways to Design Your Kitchen to Help You Lose Weight
In his new book, Slim by Design, eating-behavior expert Brian Wansink shows us how to get our kitchens working better
Full Story
STANDARD MEASUREMENTSKey Measurements to Help You Design Your Home
Architect Steven Randel has taken the measure of each room of the house and its contents. You’ll find everything here
Full Story
KITCHEN DESIGNHere's Help for Your Next Appliance Shopping Trip
It may be time to think about your appliances in a new way. These guides can help you set up your kitchen for how you like to cook
Full Story
REMODELING GUIDESKey Measurements for a Dream Bedroom
Learn the dimensions that will help your bed, nightstands and other furnishings fit neatly and comfortably in the space
Full Story
REMODELING GUIDESKey Measurements to Help You Design the Perfect Home Office
Fit all your work surfaces, equipment and storage with comfortable clearances by keeping these dimensions in mind
Full Story
ARCHITECTUREHouse-Hunting Help: If You Could Pick Your Home Style ...
Love an open layout? Steer clear of Victorians. Hate stairs? Sidle up to a ranch. Whatever home you're looking for, this guide can help
Full Story
SELLING YOUR HOUSE10 Tricks to Help Your Bathroom Sell Your House
As with the kitchen, the bathroom is always a high priority for home buyers. Here’s how to showcase your bathroom so it looks its best
Full Story
BATHROOM DESIGNKey Measurements to Help You Design a Powder Room
Clearances, codes and coordination are critical in small spaces such as a powder room. Here’s what you should know
Full Story
REMODELING GUIDESWisdom to Help Your Relationship Survive a Remodel
Spend less time patching up partnerships and more time spackling and sanding with this insight from a Houzz remodeling survey
Full Story


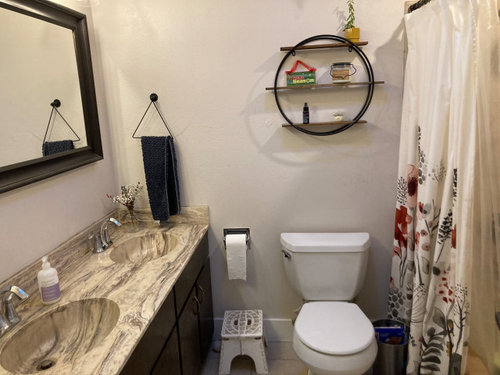
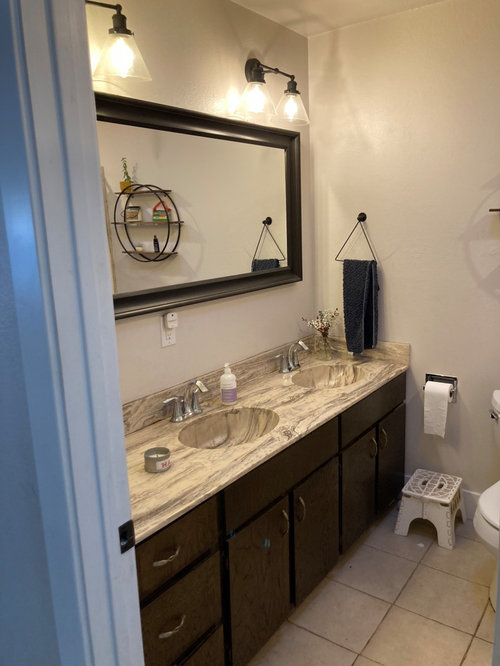

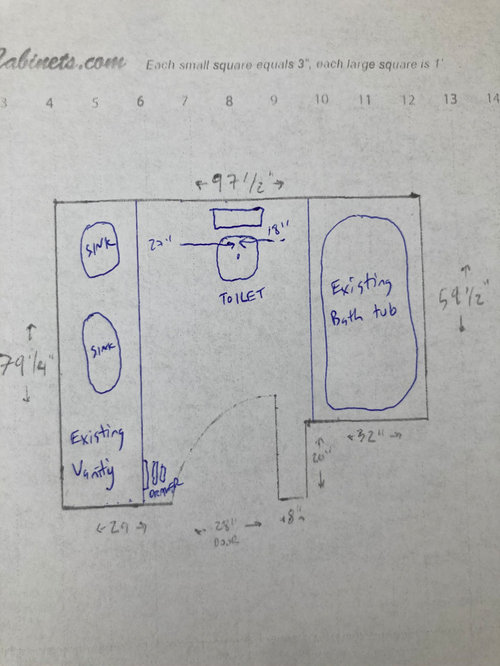


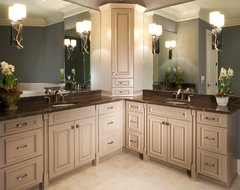
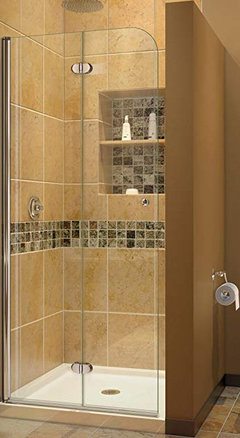
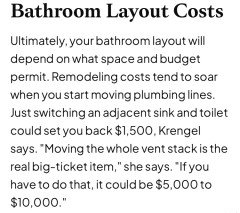
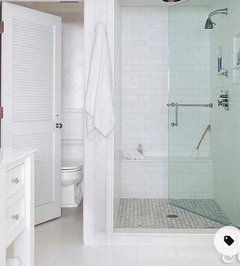
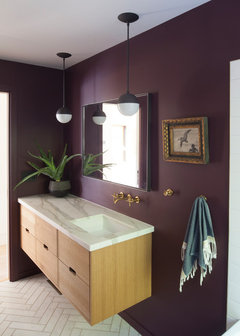



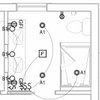
BeverlyFLADeziner