Design Layout - Help!
Brian Hann
last year
Featured Answer
Comments (39)
sheloveslayouts
last yearmarylut
last yearRelated Discussions
Colonial living room design/layout help please. 2 windows and 4 door
Comments (4)Hi. I've reproduced your room in a 3D build to help you visualize in a better way. To maintain a foot flow I have centered the sofa facing each other. You can add one or more swivel chairs which you can tuck away or corner them when not in use. Mounted tv on a wooden panel opposite the fireplace. This way it serves as a family room as well as an entertainment room. Perfect for a winter evening when it's too chilly to leave the fireplace but also wouldn't miss your favorite show. If you can get rid of the piano, you can place two chairs and a bookshelf and create a little reading space. Let me know if you would want me to work on more layouts. Always happy to help!...See MoreNeed design and layout help for our remodel
Comments (2)You need to make a decision on what type of sofa you want; the floral design you have now or the leather one....when you have decided that then imagine your sofa in the existing room in any spot and play with it, etc......look at houzz pictures of 'rooms with painted brick fireplace and raw wood mantel' and see if you can be inspired.....but first play with the room and decide what you like best. Generally the sofa goes on the longest wall but you might want the sofa to face the fireplace....play with it a bit if only to decide what you do not want.....it takes a while. think, plan, think, plan, think, plan then act....See MoreDesign and Layout help with daughters room
Comments (5)That's a very pretty blue! I'd buy a pack of small canvas boards to paint a few colors on and move them around the room to see how they react to the lighting. (I found some at Walmart; poster-board is too flimsy) As for kids' beds, I can't recommend the Ikea Kura reversible loft bed enough! We got that bed for our 6 yr old son (turning 7 soon), along with the jungle canopy tent. My soon to be 4 year old daughter LOVES his bed. So, we'll be getting her the same one very soon. We currently have it as a normal bed with plans to flip it to a loft bed in a few months. https://www.ikea.com/us/en/p/kura-reversible-bed-white-pine-80253814/ (Currently building with a finish date in a month. I let them choose paint colors and DS picked SW Sleepy Hollow, DD picked SW Charming Pink.)...See Morekitchen design layout HELP.
Comments (14)Yes. Sorry. Those plans were from the original house. So the “living room” on there is the current dining room. The present living room is other side of the staircase. Basically mirror size of this side. Big living space with two different sliding doors to the yard. What I was thinking the 119.5 wall is the wall I put the a hidden corner cabinet, fridge and freezer. I would love it more centered (counter one both sides, but because of size it may have to be at the end of wall. Right now we do not often use the front door, simply because when you walk in, your basically in a tight corner with two walls directly in your face, then you turn entering the dining room, then walk around the wall to get to the kitchen. 90% of the time when we come in we have bags and things that go in the kitchen. This is why I wanted an open concept type entrance. Where I can walk into the house using the main door and it be open with direct access to both rooms. We are removing the side kitchen door, simply because I could not find enough wall space for all appliances, counterspace and closet, and needed to utilize that as space 🤷♀️...See MoreNancy R z5 Chicagoland
last yearBrian Hann
last yearmarylut
last yearSabrina Alfin Interiors
last yearmcarroll16
last yearRappArchitecture
last yeardecoenthusiaste
last year3onthetree
last yearlast modified: last yearcoray
last year3onthetree
last yearmcarroll16
last yearP.D. Schlitz
last year3onthetree
last yearJennifer K
last yearherbflavor
last yearmarylut
last yearmarylut
last yearmarylut
last yearlaurahmckinley
last yearlindalindalindalinda
last yearlsemartha
last yearRhonda
last yearRhonda
last yearCristy Stup
last yearlast modified: last yearlsemartha
last yearlsemartha
last yearbriandbec
last yearlast modified: last yearazmead
last yearcpartist
last yearCarol
last yearsimplynatural
last yearlast modified: last yearsimplynatural
last yearlast modified: last yearsignatuur
last yearcoray
last yearccala
last yearElizabeth Campbell
last year
Related Stories

MOST POPULAR7 Ways to Design Your Kitchen to Help You Lose Weight
In his new book, Slim by Design, eating-behavior expert Brian Wansink shows us how to get our kitchens working better
Full Story
BATHROOM WORKBOOKStandard Fixture Dimensions and Measurements for a Primary Bath
Create a luxe bathroom that functions well with these key measurements and layout tips
Full Story
STANDARD MEASUREMENTSKey Measurements to Help You Design Your Home
Architect Steven Randel has taken the measure of each room of the house and its contents. You’ll find everything here
Full Story
UNIVERSAL DESIGNMy Houzz: Universal Design Helps an 8-Year-Old Feel at Home
An innovative sensory room, wide doors and hallways, and other thoughtful design moves make this Canadian home work for the whole family
Full Story
KITCHEN DESIGNKey Measurements to Help You Design Your Kitchen
Get the ideal kitchen setup by understanding spatial relationships, building dimensions and work zones
Full Story
REMODELING GUIDESKey Measurements for a Dream Bedroom
Learn the dimensions that will help your bed, nightstands and other furnishings fit neatly and comfortably in the space
Full Story
REMODELING GUIDESKey Measurements to Help You Design the Perfect Home Office
Fit all your work surfaces, equipment and storage with comfortable clearances by keeping these dimensions in mind
Full Story
KITCHEN DESIGNDesign Dilemma: My Kitchen Needs Help!
See how you can update a kitchen with new countertops, light fixtures, paint and hardware
Full Story

ARCHITECTUREHouse-Hunting Help: If You Could Pick Your Home Style ...
Love an open layout? Steer clear of Victorians. Hate stairs? Sidle up to a ranch. Whatever home you're looking for, this guide can help
Full Story




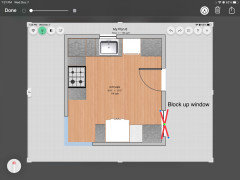
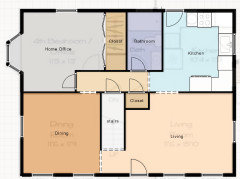
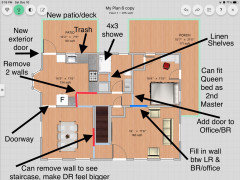

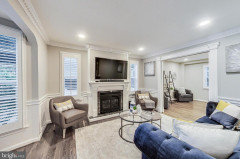
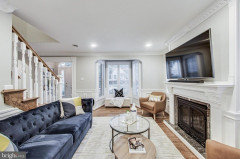
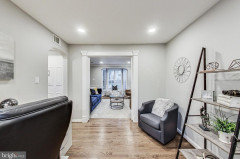
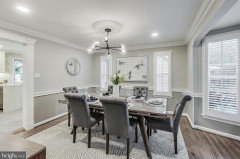

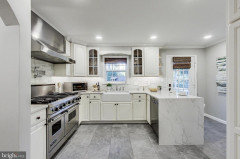
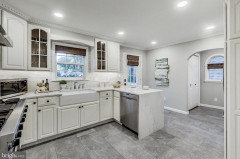
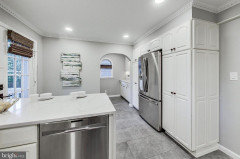
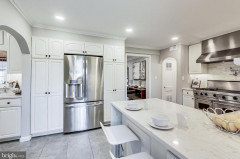
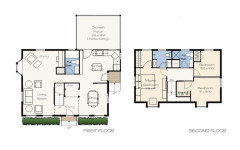

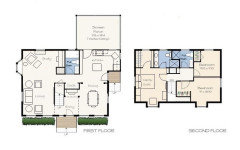
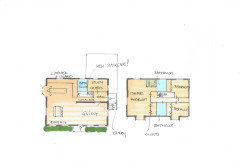




P.D. Schlitz