Layout Help for 10x20 Kitchen
A D
last year
Featured Answer
Comments (25)
Related Discussions
Best tile layout using 10 x 20 and 18 x 18 tiles?
Comments (4)Thanks, onelady! Our overall bathroom dimensions are about 15 1/2' x 10' with about 6' x 6' of open floor space. I agree with mydreamhome about laying tiles on the diagonal. With the larger tiles you'll have less grout lines so that helps visually enlarge the space also. We decided on a 1/3 offset for our shower tiles because I wanted to stagger the grout lines more and, because of the size of our tile (12 x 18), being a multiple of three, the math worked out great. I'm happy with the way our tilesetter laid it out so that it looks like one tile just continues around the corner to the next wall. This is how it looks before grout, which will blend with the tile color. I definitely struggled with the tile pattern decisions since I knew that they would really impact the way the room would look. Good luck!...See MoreKitchen Layout Help - Pics & Cabinet Layout Supplied
Comments (11)I don't usually see the need to swap out a fridge for a CD model. If it sticks out and cuts into a walk way I'd do it if I could financially. I would allow extra inches around it (even if a filler is needed) in case a future fridge is wider. the corners - I agree with rhome on being consistent with whichever type you use. I do think the diagonal corners cut into your space - makes it much more difficult to reach into those corners! The upper diagonals put the cab door smack in your face and give too deep of storage- where things are lost in the back. alternate upper corner cabinet - the pantry - I think it's fine and space like that can always be used. you can use the different doors/shelf areas to separate types of items - like canned goods in one, breakfast and other dry goods in another, 1 for baking supplies, 1 for snack items/juice/soda and /or water bottles. Unless you have a definite need for a counter space closer to the dining area I'd keep it as is. I don't think it's too big. doorways - foyer - I don't see the need for a wider doorway there (am I missing something?). will there be a closet in the foyer? DR/LR doorway - that might be a good idea to check out. make sure your table will fit thru the doorway w/seating also. or you might just set up another table in the LR lined up with the doorway. We did that at my sister's for holidays - there was a large archway between her eating area and her LR so we put another table in her LR running up to the archway so both tables were close together. It was a 'T' arrangement. base cabinets - drawers, drawers and more drawers!! why so few drawers? it looks like it'll be a big, beautiful kitchen with lots of cabinets and counter space! I'd put in more lower drawers tho....See MoreNeed help with a 10x20 Galley Kitchen Design
Comments (4)I applaud all the detail you provided. That said, the measurements don't really make sense? What we really need is (for instance) - the entire length of the sink wall labeled in sections - length from peninsula to window, the window, length from window to window, second window, length from second window to corner. Does that make sense? And the pantry side - it doesn't say how long the pantry is, just that the door next to it is 41". We need both numbers. More specifics on numbers and not a general number for the whole wall. You also need to think about changing the fridge placement. There is tons of room on the (current) stove wall for it and then you could come up with a handy way to store shoes/dog bowls. And it the space actually 10' wide, or is that an estimate? Every inch counts in getting a good layout!!...See More***ADDED LAYOUT*** Kitchen reno - need price points and layout help!
Comments (24)From a countertop fabricator/installer's point of view. If you add new countertops to the existing cabinets, no problem there. The potential issues arise if and when you decide to get all new cabinets and want to use the new countertops. You'll have to get the same fabricator to remove the tops from your original cabinets and then re-install them unto the new cabinets. Other fabricators will not want to take this on as it is fraught with issues. We get asked all the time to do this and we always politely decline. Material breaks, sizing can be off on the new cabinets compared to the original. You would have to keep the cabinet footprint exactly the same and hope it all re-installs perfectly. More often than not homeowners who have done this wind up buying all new countertops, thus doubling your cost for this one portion of your project. Best of luck with your project....See MoreA D
last yearA D
last yearA D
last yearA D
last yearsarahachevalier
last yearA D
last yearA D
last yearsheloveslayouts
last yearLorraine Leroux
last yearLorraine Leroux
last year
Related Stories
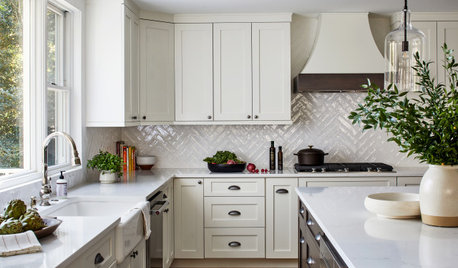
HOUZZ PRODUCT NEWS10 Kitchen Trends to Watch in Layouts, Features and More
See the colors, materials and floor plan changes homeowners are embracing in the 2023 U.S. Houzz Kitchen Trends Study
Full Story
DATA WATCH10 Kitchen Trends to Watch in Layouts, Features and More
See the colors, materials and floor plan changes homeowners are embracing in the 2023 U.S. Houzz Kitchen Trends Study
Full Story
KITCHEN DESIGN10 Common Kitchen Layout Mistakes and How to Avoid Them
Pros offer solutions to create a stylish and efficient cooking space
Full Story
KITCHEN DESIGNKitchen Layouts: Ideas for U-Shaped Kitchens
U-shaped kitchens are great for cooks and guests. Is this one for you?
Full Story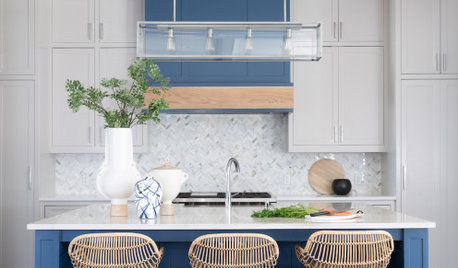
COLOR10 Ways to Add Blue to a Kitchen — and 10 Blues Worth Considering
Here are kitchen features to think about painting blue and beautiful blue paints for creating a stylish space
Full Story
KITCHEN DESIGNKitchen Workbook: 10 Elements of an Eclectic Kitchen
Eclectic kitchens can come in wildly different flavors, from homespun to far flung. Consider these 10 a sample platter
Full Story
KITCHEN DESIGN10 Ways to Design a Kitchen for Aging in Place
Design choices that prevent stooping, reaching and falling help keep the space safe and accessible as you get older
Full Story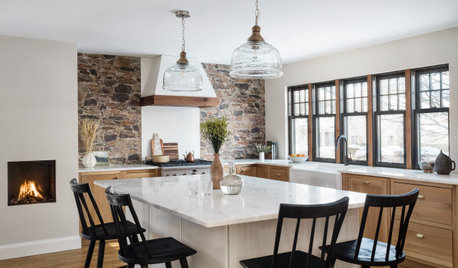
TRENDING NOWThe 10 Most Popular Kitchens of 2022
See the materials, layouts and looks that made these spaces the most-saved kitchen photos on Houzz this year
Full Story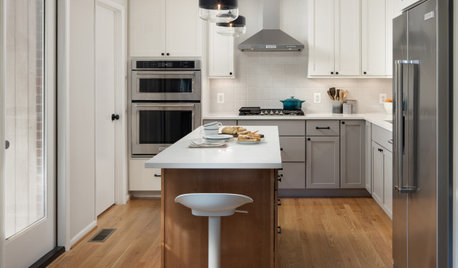
KITCHEN MAKEOVERSKitchen of the Week: Multigenerational Layout in 125 Square Feet
A design-build team helps a Virginia couple add style and storage to their dated kitchen and create a better flow
Full Story
KITCHEN DESIGNWhite Kitchen Cabinets and an Open Layout
A designer helps a couple create an updated condo kitchen that takes advantage of the unit’s sunny top-floor location
Full Story


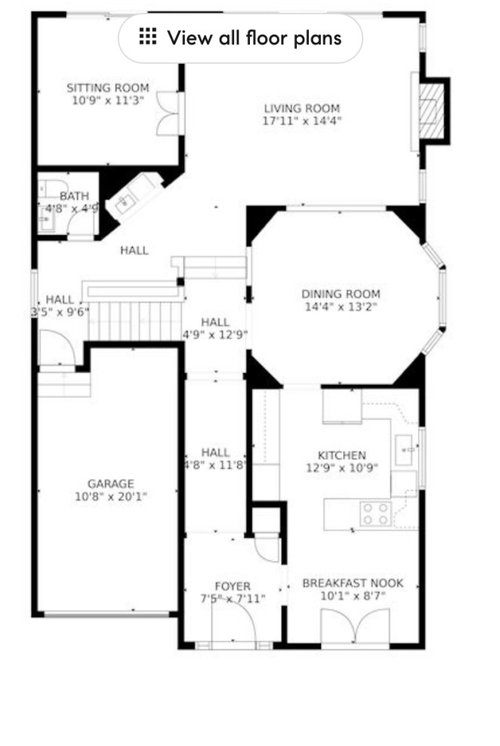
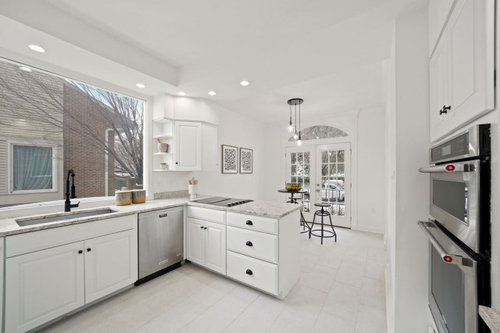
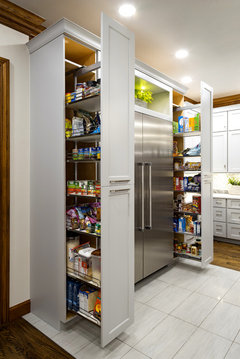
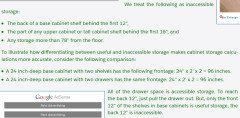

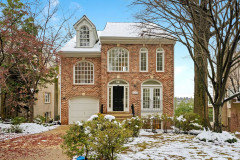
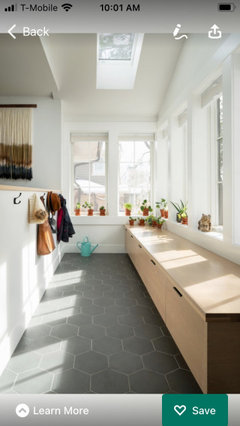


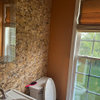
sheloveslayouts